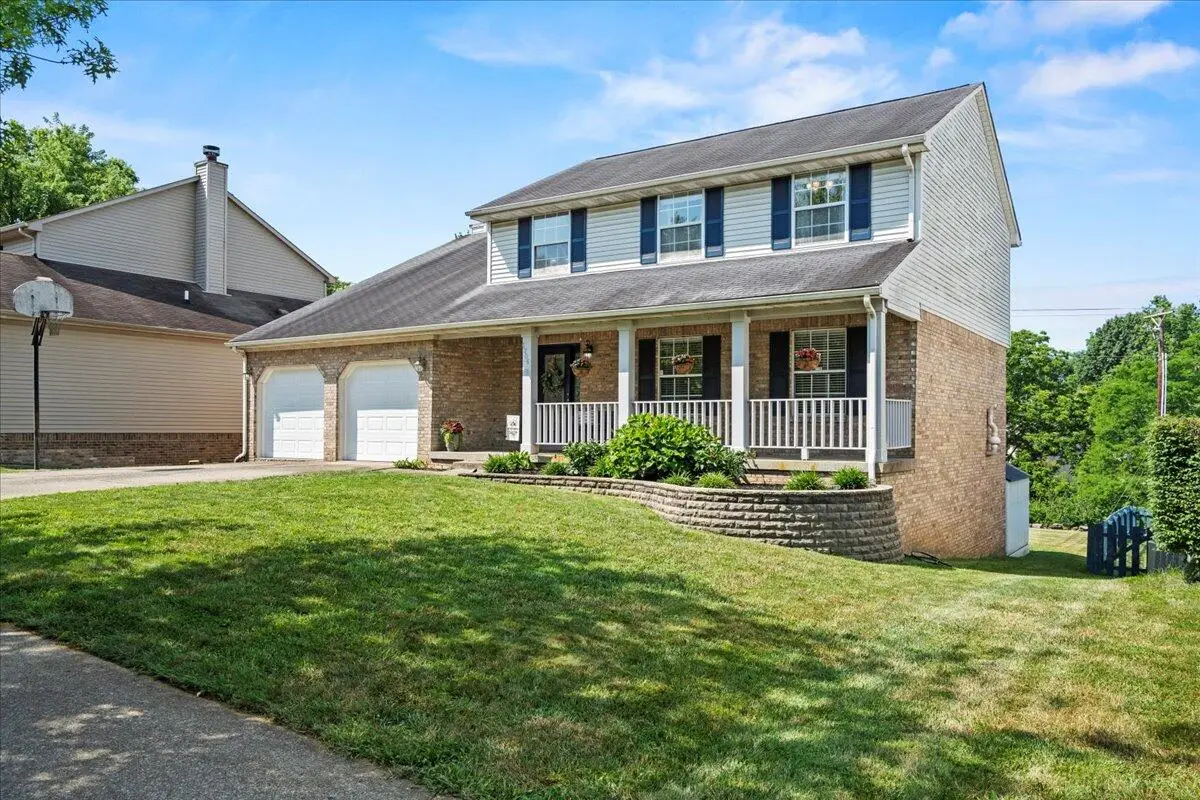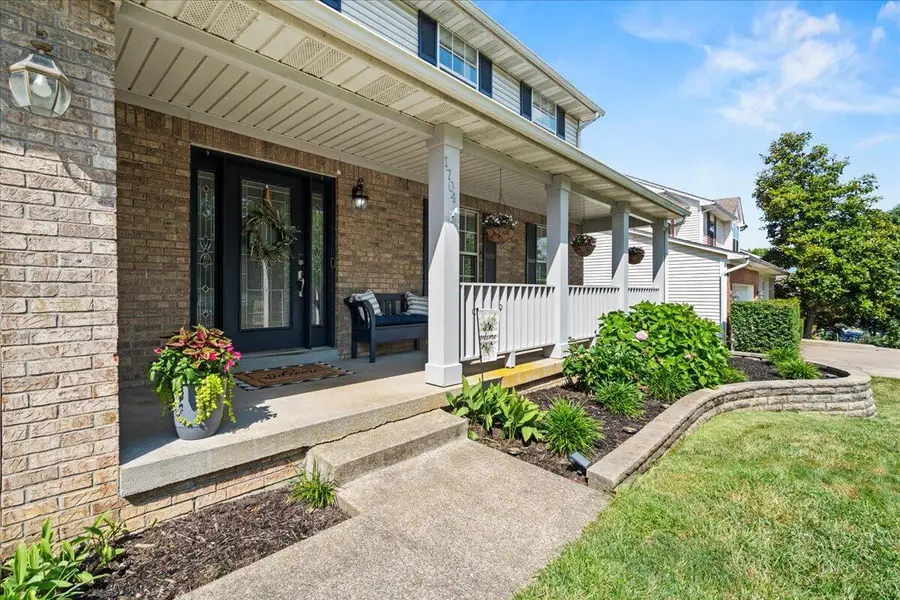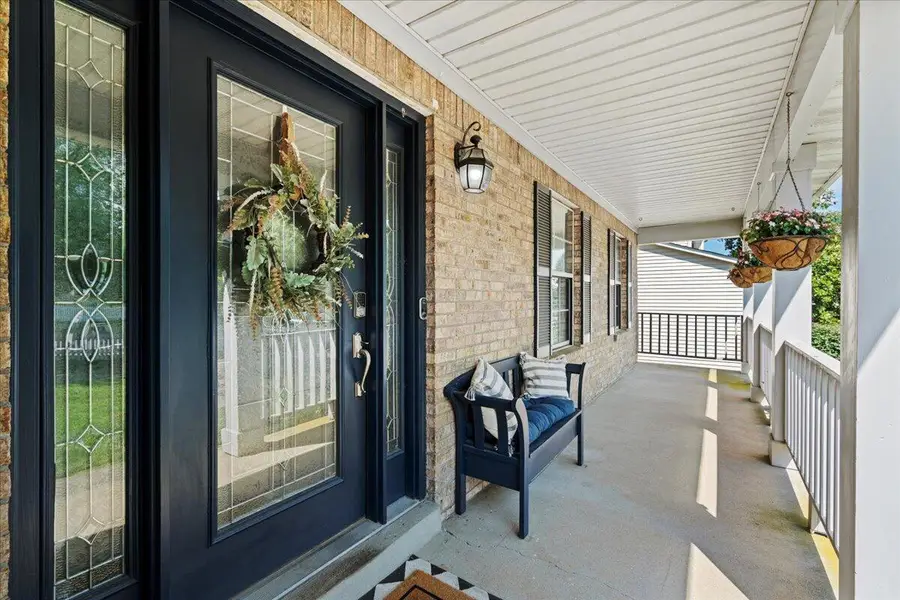1704 Twain Ridge Drive, Lexington, KY 40514
Local realty services provided by:ERA Team Realtors



1704 Twain Ridge Drive,Lexington, KY 40514
$515,000
- 5 Beds
- 4 Baths
- 3,332 sq. ft.
- Single family
- Pending
Listed by:michael martin
Office:the brokerage
MLS#:25014509
Source:KY_LBAR
Price summary
- Price:$515,000
- Price per sq. ft.:$154.56
About this home
Outstanding opportunity to own a large home in a well established neighborhood. This southside 2-story with a finished basement has updates throughout. Featuring 5 bedrooms and 3.5 baths. Brand new carpet throughout main and 2nd level. Primary bath invites you into a stand up shower and updated vanity and flooring. Hall bath with tiled shower and updated flooring and vanity. Two seperate living rooms are ideal for families. Main living area with built-ins and fireplace. Open to the lovely kitchen. Walkout basement is completely finished with workout room, entertainment area, and bedroom. Once you walk outside the wow factor hits you. Below you find a covered porch for get togethers. 2nd level is a large Trex deck overlooking trees and neighboring Copperfield subdivision. Walking distance to neighborhood pool, pickleball court, and park. This home really has it all and priced to sell quickly.
Contact an agent
Home facts
- Year built:1992
- Listing Id #:25014509
- Added:40 day(s) ago
- Updated:July 23, 2025 at 01:36 AM
Rooms and interior
- Bedrooms:5
- Total bathrooms:4
- Full bathrooms:3
- Half bathrooms:1
- Living area:3,332 sq. ft.
Heating and cooling
- Cooling:Electric
- Heating:Natural Gas
Structure and exterior
- Year built:1992
- Building area:3,332 sq. ft.
- Lot area:0.26 Acres
Schools
- High school:Dunbar
- Middle school:Beaumont
- Elementary school:Garden Springs
Utilities
- Water:Public
Finances and disclosures
- Price:$515,000
- Price per sq. ft.:$154.56
New listings near 1704 Twain Ridge Drive
- New
 $549,000Active4 beds 4 baths2,453 sq. ft.
$549,000Active4 beds 4 baths2,453 sq. ft.3202 Beacon Street, Lexington, KY 40513
MLS# 25017996Listed by: RE/MAX CREATIVE REALTY - New
 $224,900Active3 beds 3 baths1,225 sq. ft.
$224,900Active3 beds 3 baths1,225 sq. ft.1132 Jonestown Lane, Lexington, KY 40517
MLS# 25017985Listed by: LIFSTYL REAL ESTATE - New
 $1,395,000Active3 beds 6 baths5,405 sq. ft.
$1,395,000Active3 beds 6 baths5,405 sq. ft.624 Lakeshore Drive, Lexington, KY 40502
MLS# 25017987Listed by: BLUEGRASS SOTHEBY'S INTERNATIONAL REALTY - New
 $750,000Active5 beds 4 baths3,660 sq. ft.
$750,000Active5 beds 4 baths3,660 sq. ft.924 Chinoe Road, Lexington, KY 40502
MLS# 25017975Listed by: NOEL AUCTIONEERS AND REAL ESTATE ADVISORS - New
 $239,000Active2 beds 2 baths1,026 sq. ft.
$239,000Active2 beds 2 baths1,026 sq. ft.3324 Emerson Woods Way, Lexington, KY 40517
MLS# 25017972Listed by: PLUM TREE REALTY - Open Sun, 2 to 4pmNew
 $300,000Active2 beds 3 baths1,743 sq. ft.
$300,000Active2 beds 3 baths1,743 sq. ft.1083 Griffin Gate Drive, Lexington, KY 40511
MLS# 25017970Listed by: PRESTIGE INVESTMENTS - New
 $1,000,000Active4 beds 6 baths7,779 sq. ft.
$1,000,000Active4 beds 6 baths7,779 sq. ft.4824 Waterside Drive, Lexington, KY 40513
MLS# 25016788Listed by: RECTOR HAYDEN REALTORS - New
 $1,975,000Active3 beds 5 baths6,067 sq. ft.
$1,975,000Active3 beds 5 baths6,067 sq. ft.794 Chinoe Road, Lexington, KY 40502
MLS# 25017471Listed by: TEAM PANNELL REAL ESTATE - Open Thu, 5:30 to 6:30pmNew
 $325,000Active5 beds 2 baths1,601 sq. ft.
$325,000Active5 beds 2 baths1,601 sq. ft.6309 Old Jacks Creek Road, Lexington, KY 40515
MLS# 25017764Listed by: CENTURY 21 ADVANTAGE REALTY - Open Thu, 4 to 6pmNew
 $295,000Active3 beds 1 baths1,663 sq. ft.
$295,000Active3 beds 1 baths1,663 sq. ft.169 Avon Avenue, Lexington, KY 40505
MLS# 25017840Listed by: THE BROKERAGE

