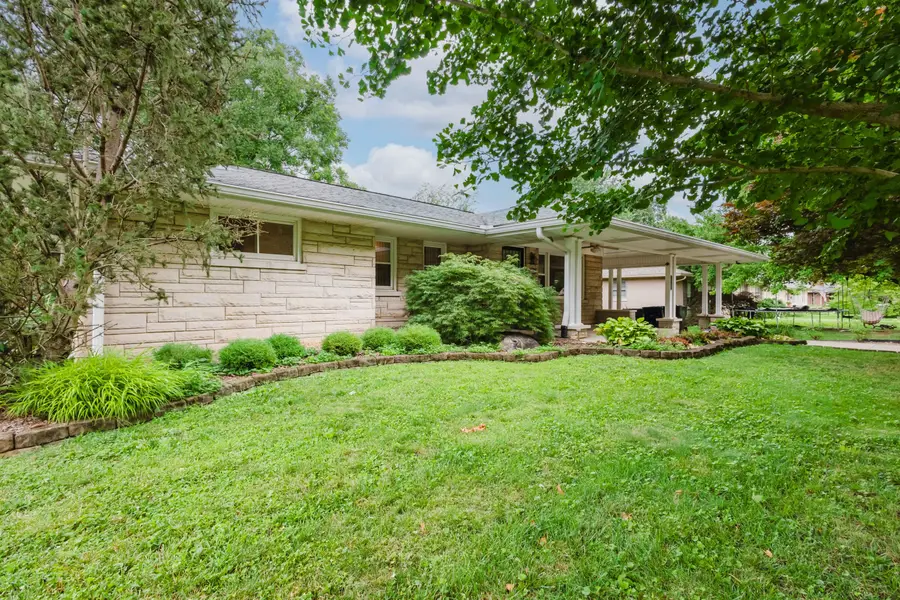1729 Rosecrans Drive, Lexington, KY 40504
Local realty services provided by:ERA Team Realtors



1729 Rosecrans Drive,Lexington, KY 40504
$325,000
- 3 Beds
- 2 Baths
- 2,160 sq. ft.
- Single family
- Pending
Listed by:jonathan noel
Office:noel auctioneers and real estate advisors
MLS#:25015720
Source:KY_LBAR
Price summary
- Price:$325,000
- Price per sq. ft.:$150.46
About this home
Welcome to this thoughtfully designed, handicap-accessible home, where comfort and convenience unite in every detail. The exterior features blown-in wall insulation for year-round energy efficiency and sound control. Entertain guests in the private guest house tucked away at the rear of the property, or unwind on the screened-in patio and covered back porch, perfect for morning coffee or evening relaxation.
Automotive enthusiasts and hobbyists will appreciate the Bedford-stone carport, spacious two-car garage, and adjoining wood shop, while a Generac whole-house generator guarantees uninterrupted power. The gourmet kitchen is equipped with an induction cooktop, convection oven, and a GE Profile French-door refrigerator with bottom freezer. Plus, enjoy instant hot water at the sink for effortless cleaning and comfort.
Nestled on a meticulously maintained lot, this home delivers both practical functionality and upscale living in one exceptional package. Schedule your private tour today!
Contact an agent
Home facts
- Year built:1959
- Listing Id #:25015720
- Added:26 day(s) ago
- Updated:August 09, 2025 at 02:39 AM
Rooms and interior
- Bedrooms:3
- Total bathrooms:2
- Full bathrooms:1
- Half bathrooms:1
- Living area:2,160 sq. ft.
Heating and cooling
- Cooling:Attic Fan, Electric
- Heating:Natural Gas
Structure and exterior
- Year built:1959
- Building area:2,160 sq. ft.
- Lot area:0.24 Acres
Schools
- High school:Lafayette
- Middle school:Jessie Clark
- Elementary school:Picadome
Utilities
- Water:Public
Finances and disclosures
- Price:$325,000
- Price per sq. ft.:$150.46
New listings near 1729 Rosecrans Drive
- Open Sun, 2 to 4pmNew
 $597,000Active4 beds 3 baths2,563 sq. ft.
$597,000Active4 beds 3 baths2,563 sq. ft.3194 Burnham Court, Lexington, KY 40503
MLS# 25018006Listed by: RECTOR HAYDEN REALTORS - New
 $415,000Active3 beds 2 baths2,081 sq. ft.
$415,000Active3 beds 2 baths2,081 sq. ft.2005 Mcnair Court, Lexington, KY 40513
MLS# 25018010Listed by: CASWELL PREWITT REALTY, INC - New
 $549,000Active4 beds 4 baths2,453 sq. ft.
$549,000Active4 beds 4 baths2,453 sq. ft.3202 Beacon Street, Lexington, KY 40513
MLS# 25017996Listed by: RE/MAX CREATIVE REALTY - New
 $224,900Active3 beds 3 baths1,225 sq. ft.
$224,900Active3 beds 3 baths1,225 sq. ft.1132 Jonestown Lane, Lexington, KY 40517
MLS# 25017985Listed by: LIFSTYL REAL ESTATE - New
 $1,395,000Active3 beds 6 baths5,405 sq. ft.
$1,395,000Active3 beds 6 baths5,405 sq. ft.624 Lakeshore Drive, Lexington, KY 40502
MLS# 25017987Listed by: BLUEGRASS SOTHEBY'S INTERNATIONAL REALTY - New
 $750,000Active5 beds 4 baths3,660 sq. ft.
$750,000Active5 beds 4 baths3,660 sq. ft.924 Chinoe Road, Lexington, KY 40502
MLS# 25017975Listed by: NOEL AUCTIONEERS AND REAL ESTATE ADVISORS - New
 $239,000Active2 beds 2 baths1,026 sq. ft.
$239,000Active2 beds 2 baths1,026 sq. ft.3324 Emerson Woods Way, Lexington, KY 40517
MLS# 25017972Listed by: PLUM TREE REALTY - Open Sun, 2 to 4pmNew
 $300,000Active2 beds 3 baths1,743 sq. ft.
$300,000Active2 beds 3 baths1,743 sq. ft.1083 Griffin Gate Drive, Lexington, KY 40511
MLS# 25017970Listed by: PRESTIGE INVESTMENTS - New
 $1,000,000Active4 beds 6 baths7,779 sq. ft.
$1,000,000Active4 beds 6 baths7,779 sq. ft.4824 Waterside Drive, Lexington, KY 40513
MLS# 25016788Listed by: RECTOR HAYDEN REALTORS - New
 $1,975,000Active3 beds 5 baths6,033 sq. ft.
$1,975,000Active3 beds 5 baths6,033 sq. ft.794 Chinoe Road, Lexington, KY 40502
MLS# 25017471Listed by: TEAM PANNELL REAL ESTATE
