1821 Yorktown Road, Lexington, KY 40504
Local realty services provided by:ERA Select Real Estate
1821 Yorktown Road,Lexington, KY 40504
$294,000
- 3 Beds
- 1 Baths
- 1,000 sq. ft.
- Single family
- Pending
Listed by:tiffany jarvis
Office:era select real estate
MLS#:25018500
Source:KY_LBAR
Price summary
- Price:$294,000
- Price per sq. ft.:$294
About this home
Welcome to this absolutely adorable 3 bed, 1 bath ranch home, perfectly positioned right next door to Gardenside Park! Enjoy the best of easy, one level living in a home full of thoughtful updates and charming character. Step inside to find a beautifully updated kitchen featuring quartz counters, classic subway tile backsplash, white shaker cabinets, and stainless steel appliances. Original hardwood floors run throughout, adding warmth and timeless appeal. The living room is anchored by a gorgeous ventless fireplace and the adjacent dining room has a custom built-in bench and table. Primary bedroom features a custom headboard with shelving and lighting. Step out to the covered sunroom overlooking a spacious, fully fenced backyard on a quarter acre lot. There's an incredible artist studio out back, equipped with lighting, heat, and air conditioning, ready for your next big project or peaceful retreat. Outside, the stamped concrete driveway and charming landscaping offer instant curb appeal. And with Gardenside Park literally in your backyard, you'll have access to basketball courts, tennis, playgrounds, and a scenic walking trail, just steps away. This home is as cute as it gets!
Contact an agent
Home facts
- Year built:1960
- Listing ID #:25018500
- Added:26 day(s) ago
- Updated:August 22, 2025 at 10:12 AM
Rooms and interior
- Bedrooms:3
- Total bathrooms:1
- Full bathrooms:1
- Living area:1,000 sq. ft.
Heating and cooling
- Cooling:Electric
- Heating:Natural Gas
Structure and exterior
- Year built:1960
- Building area:1,000 sq. ft.
- Lot area:0.24 Acres
Schools
- High school:Lafayette
- Middle school:Beaumont
- Elementary school:Lane Allen
Utilities
- Water:Public
- Sewer:Public Sewer
Finances and disclosures
- Price:$294,000
- Price per sq. ft.:$294
New listings near 1821 Yorktown Road
- New
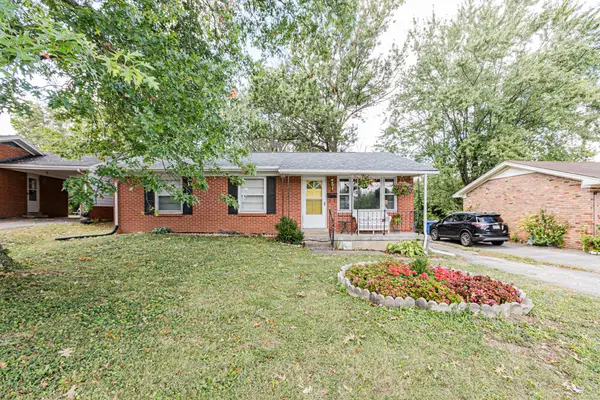 $235,000Active3 beds 1 baths1,040 sq. ft.
$235,000Active3 beds 1 baths1,040 sq. ft.422 Moss Drive, Lexington, KY 40505
MLS# 25501441Listed by: RE/MAX CREATIVE REALTY - New
 $225,000Active1 Acres
$225,000Active1 Acres108 Doe Valley, Nicholasville, KY 40356
MLS# 25501444Listed by: BLUEGRASS SOTHEBY'S INTERNATIONAL REALTY - New
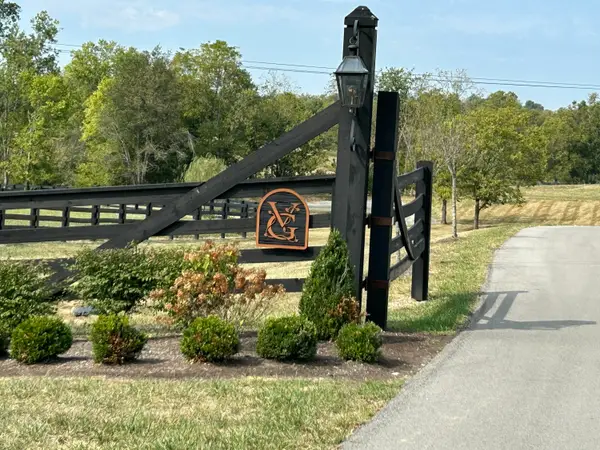 $225,000Active1 Acres
$225,000Active1 Acres156 Doe Valley, Nicholasville, KY 40356
MLS# 25501446Listed by: BLUEGRASS SOTHEBY'S INTERNATIONAL REALTY - New
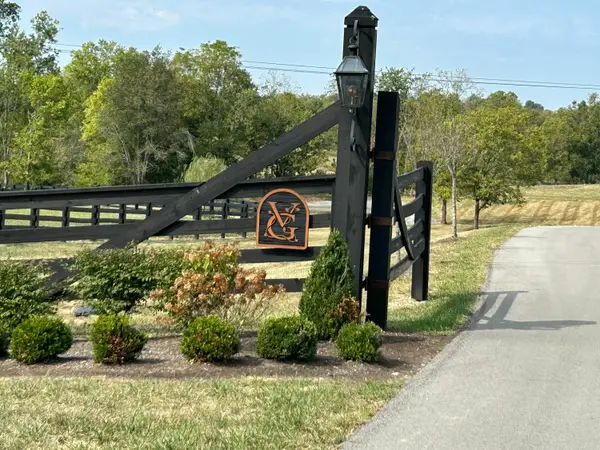 $225,000Active1 Acres
$225,000Active1 Acres119 Doe Run Road, Nicholasville, KY 40356
MLS# 25501447Listed by: BLUEGRASS SOTHEBY'S INTERNATIONAL REALTY - New
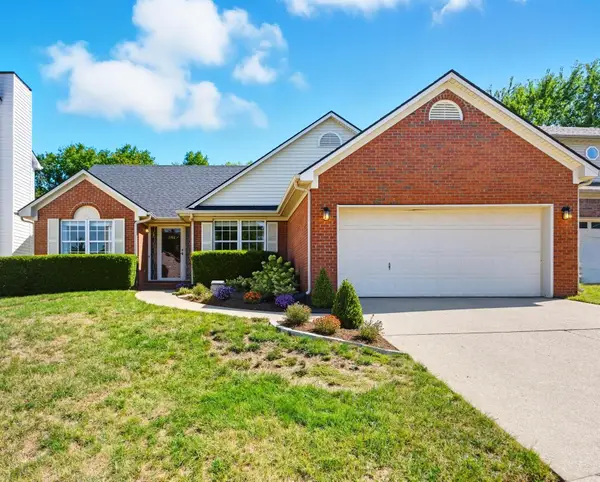 $425,000Active3 beds 2 baths1,776 sq. ft.
$425,000Active3 beds 2 baths1,776 sq. ft.3904 Lyon Drive, Lexington, KY 40513
MLS# 25501431Listed by: BERKSHIRE HATHAWAY DE MOVELLAN PROPERTIES - New
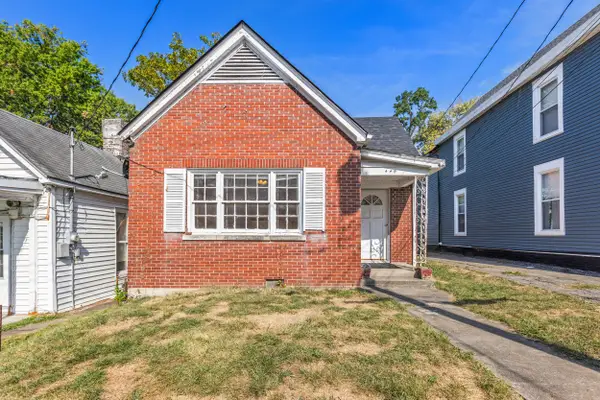 $165,000Active3 beds 1 baths1,694 sq. ft.
$165,000Active3 beds 1 baths1,694 sq. ft.449 Ohio Street, Lexington, KY 40508
MLS# 25501432Listed by: GUIDE REALTY, INC. - New
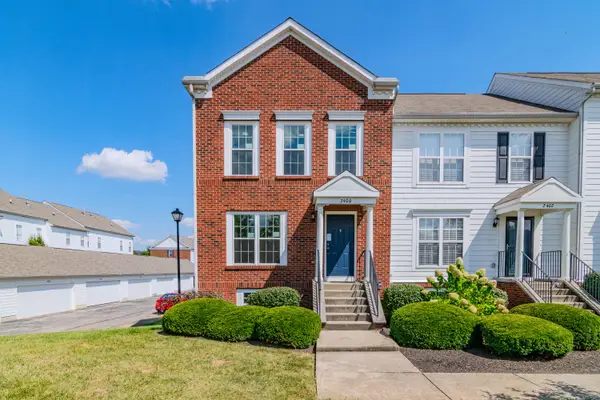 $312,000Active2 beds 3 baths1,738 sq. ft.
$312,000Active2 beds 3 baths1,738 sq. ft.2400 Ogden Way, Lexington, KY 40509
MLS# 25501410Listed by: KELLER WILLIAMS COMMONWEALTH - New
 $299,900Active3 beds 3 baths1,500 sq. ft.
$299,900Active3 beds 3 baths1,500 sq. ft.123 Burley Avenue, Lexington, KY 40504
MLS# 25501419Listed by: BLUEGRASS SOTHEBY'S INTERNATIONAL REALTY - New
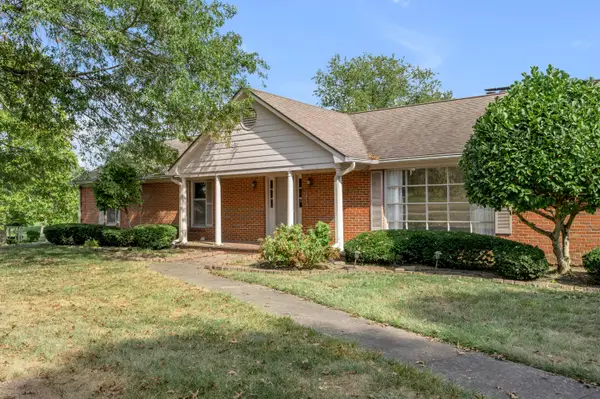 $590,000Active5 beds 4 baths3,915 sq. ft.
$590,000Active5 beds 4 baths3,915 sq. ft.1853 Bahama Road, Lexington, KY 40509
MLS# 25501420Listed by: BLUEGRASS SOTHEBY'S INTERNATIONAL REALTY - New
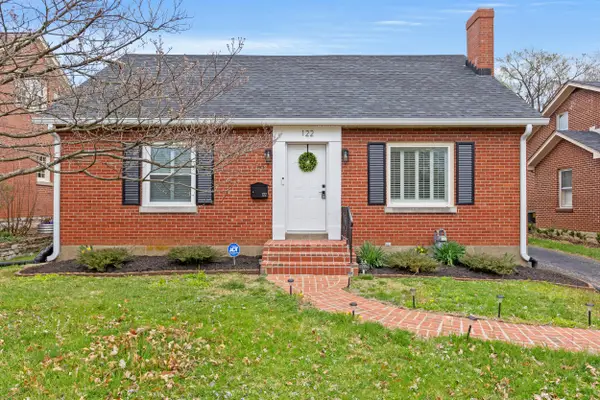 $319,000Active3 beds 3 baths1,238 sq. ft.
$319,000Active3 beds 3 baths1,238 sq. ft.122 Westgate Drive, Lexington, KY 40504
MLS# 25501404Listed by: LIFSTYL REAL ESTATE
