1861 Evans Mill Road, Lexington, KY 40515
Local realty services provided by:ERA Team Realtors



1861 Evans Mill Road,Lexington, KY 40515
$2,000,000
- 4 Beds
- 4 Baths
- 4,836 sq. ft.
- Single family
- Active
Listed by:kim morris
Office:berkshire hathaway de movellan properties
MLS#:25004876
Source:KY_LBAR
Price summary
- Price:$2,000,000
- Price per sq. ft.:$413.56
About this home
Welcome to your ultimate family retreat just minutes from downtown Lexington where luxurious meets a sportsman's paradise! The first floor of the custom-built home features vaulted ceilings, curved beams, abundant natural light, a primary bedroom complete with his & hers bathrooms, and a laundry that is adjacent to the spacious walk-in closet. The open concept living room and chef's kitchen open up to a Montana style deck boasting a massive wood-burning stone fireplace that overlooks the heated gunite pool and sets the stage for sunset entertaining. Additionally, the first floor offers guest space finished with an en suite bath and a pantry that can be easily converted to an elevator. The lower level offers more comfortable family recreation areas, a double sided gas fireplace, two additional bedrooms and opens up to al fresco dining & a pre-constructed outdoor kitchen space. The gently rolling acreage offers top-tier hunting, hiking, & ATV exploration, as well as access to a 5.2 acre lake on the back of the property that invites peaceful fishing, kayaking, & glamping.
Contact an agent
Home facts
- Year built:2016
- Listing Id #:25004876
- Added:156 day(s) ago
- Updated:August 15, 2025 at 03:43 PM
Rooms and interior
- Bedrooms:4
- Total bathrooms:4
- Full bathrooms:4
- Living area:4,836 sq. ft.
Heating and cooling
- Cooling:Geothermal
- Heating:Geothermal
Structure and exterior
- Year built:2016
- Building area:4,836 sq. ft.
- Lot area:90.7 Acres
Schools
- High school:Henry Clay
- Middle school:Edythe J. Hayes
- Elementary school:Squires
Utilities
- Water:Public
- Sewer:Septic Tank
Finances and disclosures
- Price:$2,000,000
- Price per sq. ft.:$413.56
New listings near 1861 Evans Mill Road
- New
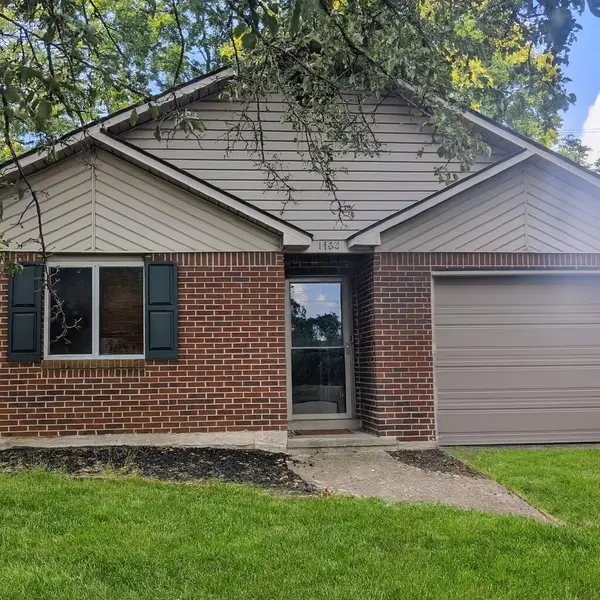 $224,900Active2 beds 2 baths1,028 sq. ft.
$224,900Active2 beds 2 baths1,028 sq. ft.1462 Vintage Circle, Lexington, KY 40517
MLS# 25018233Listed by: RE/MAX ELITE REALTY - New
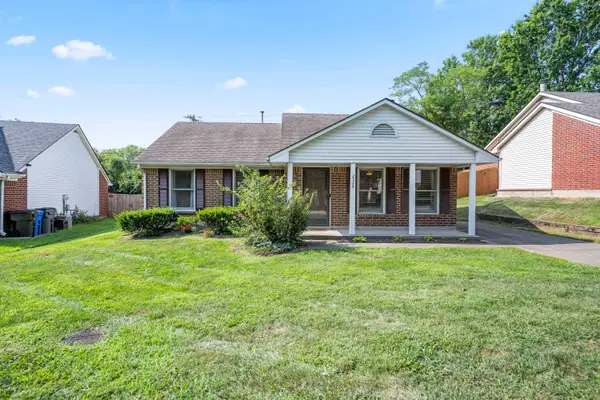 $300,000Active3 beds 2 baths1,283 sq. ft.
$300,000Active3 beds 2 baths1,283 sq. ft.2528 Ashbrooke Drive, Lexington, KY 40513
MLS# 25018238Listed by: RECTOR HAYDEN REALTORS - New
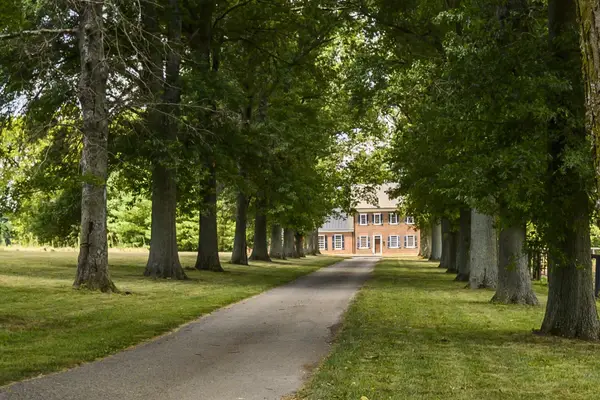 $9,500,000Active5 beds 5 baths4,558 sq. ft.
$9,500,000Active5 beds 5 baths4,558 sq. ft.3899 Georgetown Road, Lexington, KY 40511
MLS# 25018241Listed by: BLUEGRASS SOTHEBY'S INTERNATIONAL REALTY - Open Sat, 12 to 2pmNew
 $259,000Active3 beds 3 baths1,557 sq. ft.
$259,000Active3 beds 3 baths1,557 sq. ft.209 Old Todds Road #2107, Lexington, KY 40505
MLS# 25018187Listed by: LIFSTYL REAL ESTATE - New
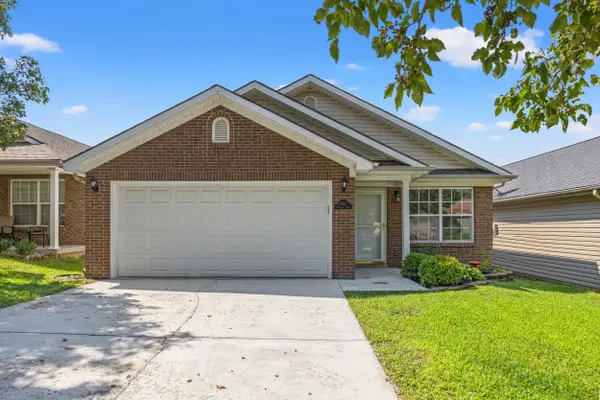 $285,000Active3 beds 2 baths1,248 sq. ft.
$285,000Active3 beds 2 baths1,248 sq. ft.2561 Michelle Park, Lexington, KY 40511
MLS# 25018216Listed by: RECTOR HAYDEN REALTORS - New
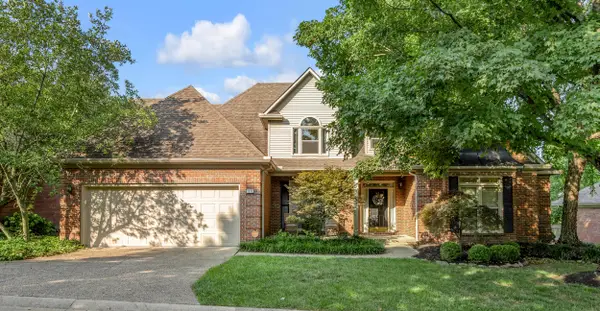 $739,000Active4 beds 3 baths3,589 sq. ft.
$739,000Active4 beds 3 baths3,589 sq. ft.1372 Sugar Maple Lane, Lexington, KY 40511
MLS# 25018217Listed by: BLUEGRASS SOTHEBY'S INTERNATIONAL REALTY - New
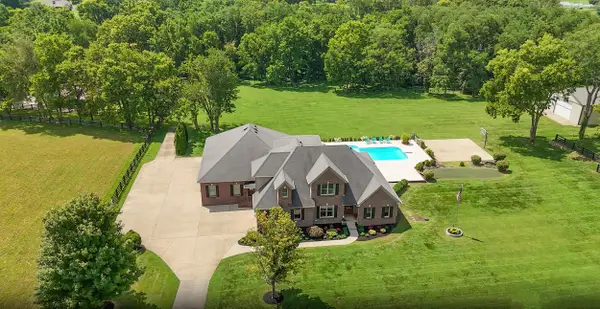 $1,675,000Active4 beds 4 baths5,027 sq. ft.
$1,675,000Active4 beds 4 baths5,027 sq. ft.4550 Briar Hill Road, Lexington, KY 40516
MLS# 25017901Listed by: KELLER WILLIAMS LEGACY GROUP - New
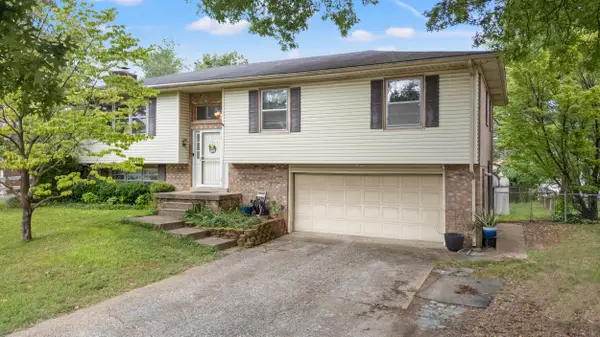 $355,000Active3 beds 3 baths2,090 sq. ft.
$355,000Active3 beds 3 baths2,090 sq. ft.3841 Plantation Drive, Lexington, KY 40514
MLS# 25017907Listed by: THE LOCAL AGENTS - New
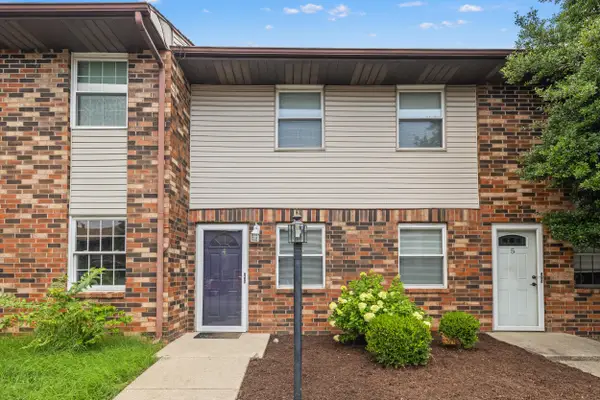 $185,000Active2 beds 2 baths1,080 sq. ft.
$185,000Active2 beds 2 baths1,080 sq. ft.550 Darby Creek Road #4, Lexington, KY 40509
MLS# 25018152Listed by: THE BROKERAGE - New
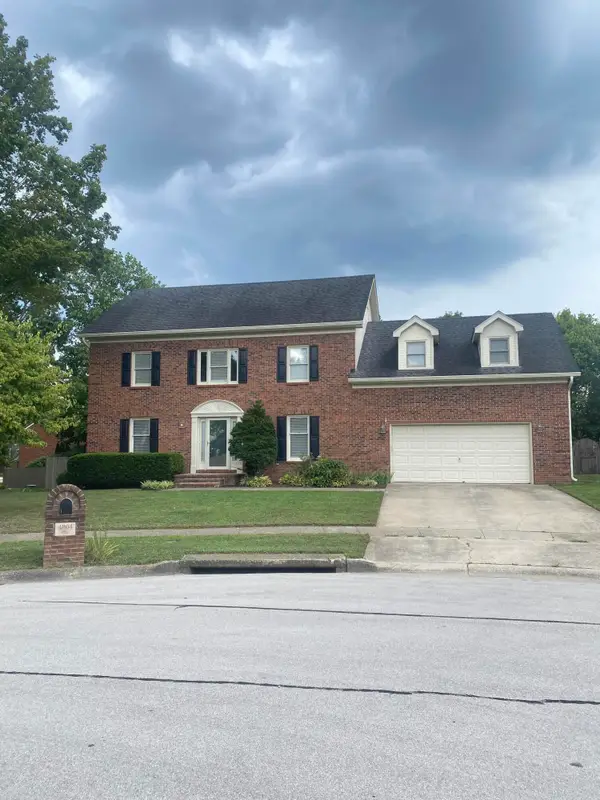 $628,500Active4 beds 4 baths3,150 sq. ft.
$628,500Active4 beds 4 baths3,150 sq. ft.4804 Charisma Court, Lexington, KY 40514
MLS# 25018204Listed by: THE KINGLANDER COMPANY
