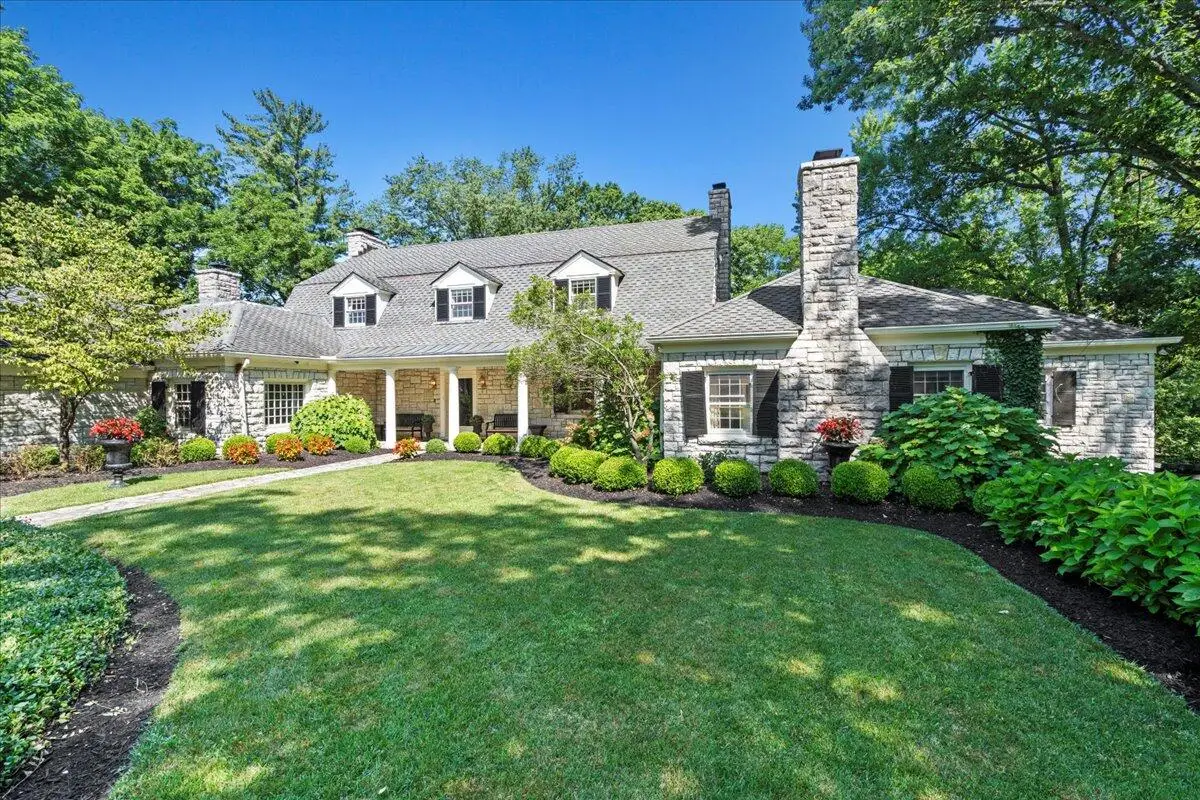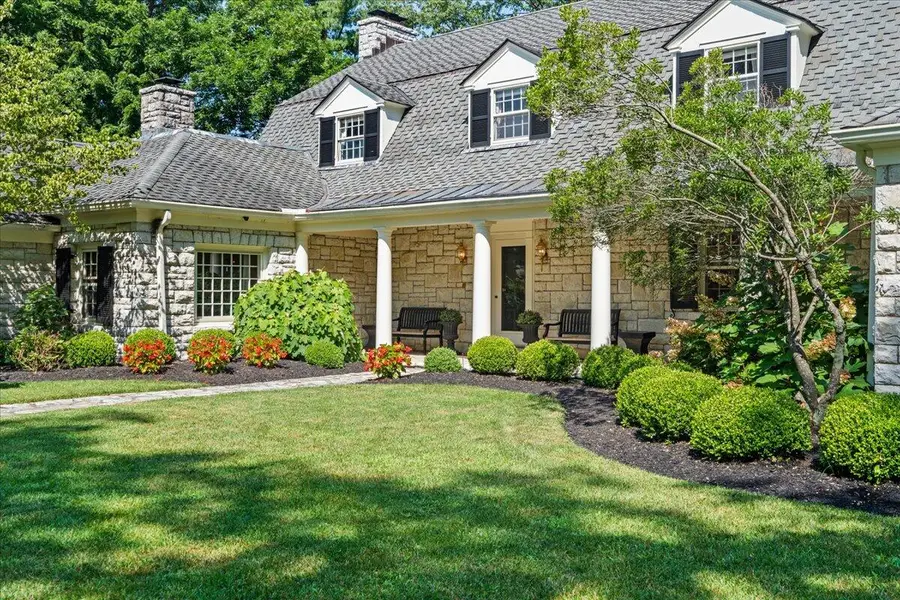1867 Parkers Mill Road, Lexington, KY 40504
Local realty services provided by:ERA Select Real Estate



1867 Parkers Mill Road,Lexington, KY 40504
$2,557,500
- 8 Beds
- 8 Baths
- 9,233 sq. ft.
- Single family
- Active
Listed by:chris b campbell
Office:united real estate bluegrass
MLS#:25017163
Source:KY_LBAR
Price summary
- Price:$2,557,500
- Price per sq. ft.:$277
About this home
Welcome to 1867 Parkers Mill Rd, a rare architectural gem in the heart of Lexington. Designed by renowned architect Hugh Meriwether as his personal home, and a former home of one of Kentucky's governors, this stunning Colonial Revival Cottage Estate blends historical charm with modern updates on nearly 2 private acres just minutes from Keeneland, Downtown, and Blue Grass Airport. Crafted from hand-cut Kentucky limestone, the home exudes warmth from the moment you arrive.
Inside, the home is filled with character and elegant details you won't find in today's builds. It features 8 bedrooms, (two are optional use rooms... bedrooms or to use as an office and craft room) 8 bathrooms, including 2 that have a Jack & Jill shower, and 6 original fireplaces that anchor the home's inviting living spaces. 5 years of recent renovations thoughtfully preserve the home's historic integrity, including a first-floor primary suite with dual dressing rooms - there's room for everyone to spread out, settle in, and feel at home.
The fully finished walk-out basement enhances the home's flexibility, featuring a private apartment with a separate entrance—ideal for guests, a nanny or in-law suite. The heated and cooled two-car garage adds year-round functionality, making life here as practical as it is beautiful.
The landscape redesign incorporates the mature landscape foundation while adding sprinkler systems, extensive new plantings, hardscape, a reconfigured seasonal creek, and more, all offering both beauty and privacy, with endless potential for outdoor living, entertaining, or even equestrian use. The property also has a storage building that has been repurposed into a lovely garden shed with air conditioning and decking plus a charming two story playhouse for the youngsters to enjoy.
This is more than a home it's a rare legacy property that seamlessly blends architectural elegance, modern comfort, and serene privacy in one of Lexington's most desirable locations.
Contact an agent
Home facts
- Year built:1957
- Listing Id #:25017163
- Added:9 day(s) ago
- Updated:August 05, 2025 at 04:41 PM
Rooms and interior
- Bedrooms:8
- Total bathrooms:8
- Full bathrooms:7
- Half bathrooms:1
- Living area:9,233 sq. ft.
Heating and cooling
- Cooling:Electric, Heat Pump
- Heating:Electric, Forced Air, Hot Water, Natural Gas
Structure and exterior
- Year built:1957
- Building area:9,233 sq. ft.
- Lot area:1.78 Acres
Schools
- High school:Dunbar
- Middle school:Beaumont
- Elementary school:Lane Allen
Utilities
- Water:Public
Finances and disclosures
- Price:$2,557,500
- Price per sq. ft.:$277
New listings near 1867 Parkers Mill Road
- Open Sun, 2 to 4pmNew
 $597,000Active4 beds 3 baths2,563 sq. ft.
$597,000Active4 beds 3 baths2,563 sq. ft.3194 Burnham Court, Lexington, KY 40503
MLS# 25018006Listed by: RECTOR HAYDEN REALTORS - New
 $415,000Active3 beds 2 baths2,081 sq. ft.
$415,000Active3 beds 2 baths2,081 sq. ft.2005 Mcnair Court, Lexington, KY 40513
MLS# 25018010Listed by: CASWELL PREWITT REALTY, INC - New
 $549,000Active4 beds 4 baths2,453 sq. ft.
$549,000Active4 beds 4 baths2,453 sq. ft.3202 Beacon Street, Lexington, KY 40513
MLS# 25017996Listed by: RE/MAX CREATIVE REALTY - New
 $224,900Active3 beds 3 baths1,225 sq. ft.
$224,900Active3 beds 3 baths1,225 sq. ft.1132 Jonestown Lane, Lexington, KY 40517
MLS# 25017985Listed by: LIFSTYL REAL ESTATE - New
 $1,395,000Active3 beds 6 baths5,405 sq. ft.
$1,395,000Active3 beds 6 baths5,405 sq. ft.624 Lakeshore Drive, Lexington, KY 40502
MLS# 25017987Listed by: BLUEGRASS SOTHEBY'S INTERNATIONAL REALTY - New
 $750,000Active5 beds 4 baths3,660 sq. ft.
$750,000Active5 beds 4 baths3,660 sq. ft.924 Chinoe Road, Lexington, KY 40502
MLS# 25017975Listed by: NOEL AUCTIONEERS AND REAL ESTATE ADVISORS - New
 $239,000Active2 beds 2 baths1,026 sq. ft.
$239,000Active2 beds 2 baths1,026 sq. ft.3324 Emerson Woods Way, Lexington, KY 40517
MLS# 25017972Listed by: PLUM TREE REALTY - Open Sun, 2 to 4pmNew
 $300,000Active2 beds 3 baths1,743 sq. ft.
$300,000Active2 beds 3 baths1,743 sq. ft.1083 Griffin Gate Drive, Lexington, KY 40511
MLS# 25017970Listed by: PRESTIGE INVESTMENTS - New
 $1,000,000Active4 beds 6 baths7,779 sq. ft.
$1,000,000Active4 beds 6 baths7,779 sq. ft.4824 Waterside Drive, Lexington, KY 40513
MLS# 25016788Listed by: RECTOR HAYDEN REALTORS - New
 $1,975,000Active3 beds 5 baths6,033 sq. ft.
$1,975,000Active3 beds 5 baths6,033 sq. ft.794 Chinoe Road, Lexington, KY 40502
MLS# 25017471Listed by: TEAM PANNELL REAL ESTATE
