192 Masterson Station Drive, Lexington, KY 40511
Local realty services provided by:ERA Team Realtors
192 Masterson Station Drive,Lexington, KY 40511
$365,000
- 3 Beds
- 3 Baths
- 2,460 sq. ft.
- Single family
- Pending
Listed by:lacy s hatton
Office:re/max elite lexington
MLS#:25501732
Source:KY_LBAR
Price summary
- Price:$365,000
- Price per sq. ft.:$148.37
About this home
Step onto the welcoming covered front porch of this three-bedroom, two-and-a-half bath home on a spacious corner lot in Masterson Station — a true breath of fresh air! Brimming with updates and thoughtful details, the first floor features a large living room, a stunning remodeled kitchen with granite countertops (2022), a generous breakfast bar, separate dining room, and a bonus front room. With endless options for entertaining, play space, or home office(s), this is a flexible layout to grow and change with your needs! Upstairs, the large primary is a true suite. With it's brand new carpet, updated bathroom, and extra square footage providing a sitting, dressing, or lounging area - ideal for reading, puzzles, or late night tv - you'll fall in love with both the space and privacy! The shared hall bath is also newly remodeled while the two additional bedrooms feature brand new carpet as well! And did we mention the convenience of the laundry on the same level as all three bedrooms? But wait for the showstopper in this home's standout feature - the 12×22 all-season room just off the kitchen/living room. Wrapped in windows and equipped with its own BRAND NEW heating and cooling unit (12000 BTU cooling/10900 BTU heat) this bright, versatile space can be enjoyed year-round as an entertainment hub, plant paradise, or quiet retreat. Snag this flexible floor plan, year-round sunroom, and inviting corner-lot setting in a great location that's convenient to excellent amenities - dog park, stables, playground/sprayground, groceries, restaurants, Bluegrass Airport, Keeneland, I-75, and downtown Lexington - Schedule your private tour today!
Contact an agent
Home facts
- Year built:1996
- Listing ID #:25501732
- Added:6 day(s) ago
- Updated:September 22, 2025 at 03:37 PM
Rooms and interior
- Bedrooms:3
- Total bathrooms:3
- Full bathrooms:2
- Half bathrooms:1
- Living area:2,460 sq. ft.
Heating and cooling
- Cooling:Electric
- Heating:Forced Air, Natural Gas
Structure and exterior
- Year built:1996
- Building area:2,460 sq. ft.
- Lot area:0.23 Acres
Schools
- High school:Bryan Station
- Middle school:Leestown
- Elementary school:Meadowthorpe
Utilities
- Water:Public
- Sewer:Public Sewer
Finances and disclosures
- Price:$365,000
- Price per sq. ft.:$148.37
New listings near 192 Masterson Station Drive
- New
 $260,000Active3 beds 1 baths1,028 sq. ft.
$260,000Active3 beds 1 baths1,028 sq. ft.500 Southridge Drive, Lexington, KY 40505
MLS# 25502172Listed by: THRESHOLD REAL ESTATE SERVICES - New
 $319,000Active3 beds 2 baths1,544 sq. ft.
$319,000Active3 beds 2 baths1,544 sq. ft.3112 Popham Court, Lexington, KY 40509
MLS# 25502181Listed by: UNITED REAL ESTATE BLUEGRASS - New
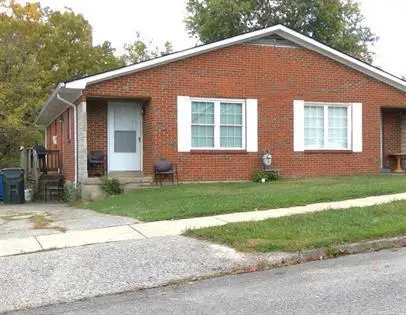 $225,000Active4 beds 2 baths1,800 sq. ft.
$225,000Active4 beds 2 baths1,800 sq. ft.3516 Honey Jay Court, Lexington, KY 40517
MLS# 25502185Listed by: HOME FORWARD - New
 $399,900Active4 beds 3 baths2,502 sq. ft.
$399,900Active4 beds 3 baths2,502 sq. ft.492 Glendora Court, Lexington, KY 40505
MLS# 25501976Listed by: LIFSTYL REAL ESTATE  $440,410Pending4 beds 3 baths2,694 sq. ft.
$440,410Pending4 beds 3 baths2,694 sq. ft.2220 Cravat Pass, Lexington, KY 40511
MLS# 25502168Listed by: CHRISTIES INTERNATIONAL REAL ESTATE BLUEGRASS- New
 $625,000Active4 beds 4 baths3,425 sq. ft.
$625,000Active4 beds 4 baths3,425 sq. ft.849 Glen Abbey Circle, Lexington, KY 40509
MLS# 25501873Listed by: LIFSTYL REAL ESTATE - New
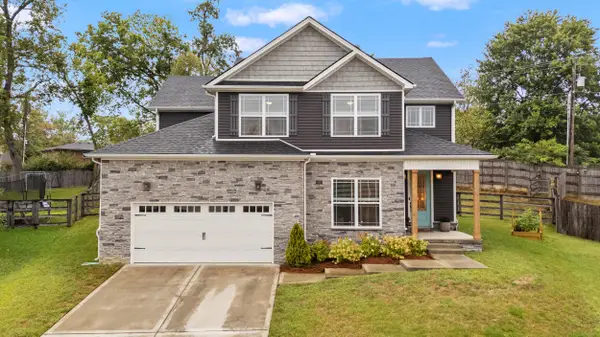 $625,000Active4 beds 3 baths2,449 sq. ft.
$625,000Active4 beds 3 baths2,449 sq. ft.613 Saybrook Point, Lexington, KY 40503
MLS# 25502167Listed by: DIAMOND REAL ESTATE GROUP, INC - Open Sun, 2 to 4pmNew
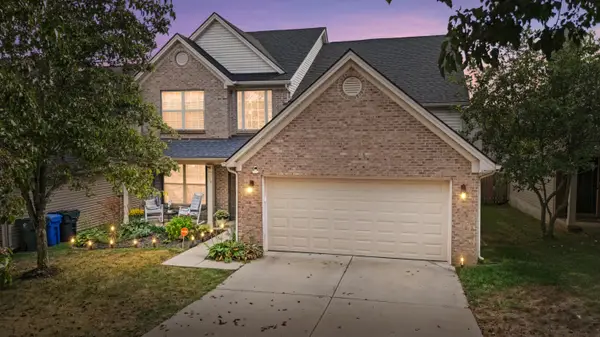 $395,000Active4 beds 3 baths2,413 sq. ft.
$395,000Active4 beds 3 baths2,413 sq. ft.624 Kenova Trace, Lexington, KY 40511
MLS# 25502157Listed by: MARSHALL LANE REAL ESTATE - LEXINGTON - New
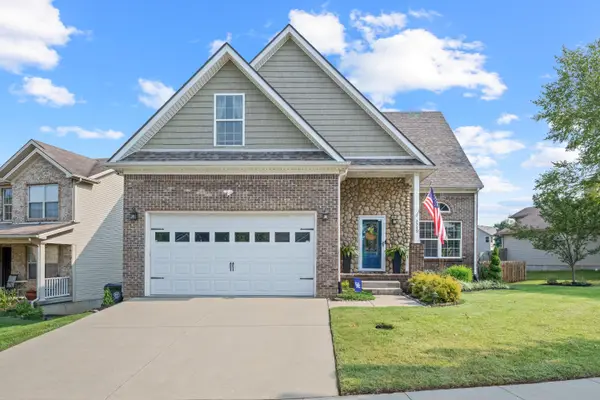 $420,000Active5 beds 4 baths2,802 sq. ft.
$420,000Active5 beds 4 baths2,802 sq. ft.2749 Whiteberry Drive, Lexington, KY 40511
MLS# 25501692Listed by: THE BROKERAGE - Open Fri, 5 to 7pmNew
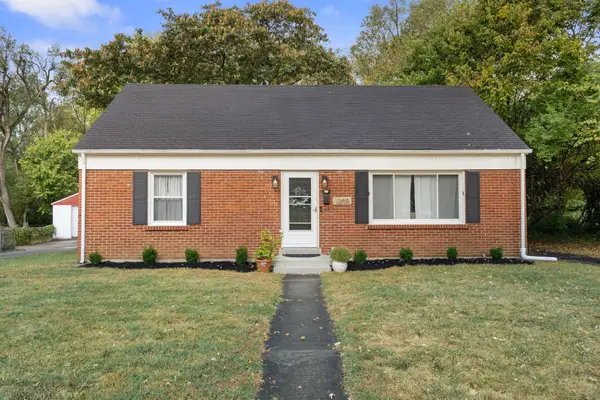 $290,000Active3 beds 1 baths1,429 sq. ft.
$290,000Active3 beds 1 baths1,429 sq. ft.1809 Beacon Hill Road, Lexington, KY 40504
MLS# 25502012Listed by: THE LOCAL AGENTS
