1932 Parkers Mill Road, Lexington, KY 40504
Local realty services provided by:ERA Team Realtors
1932 Parkers Mill Road,Lexington, KY 40504
$519,000
- 3 Beds
- 3 Baths
- 2,784 sq. ft.
- Single family
- Pending
Upcoming open houses
- Sun, Sep 1401:00 pm - 03:00 pm
Listed by:julie m thornhill
Office:turf town properties
MLS#:25501061
Source:KY_LBAR
Price summary
- Price:$519,000
- Price per sq. ft.:$186.42
About this home
This beautifully updated 3 bedroom, 3 full bath ranch sits on half an acre and offers comfort, convenience, and plenty of room to enjoy. Inside you will find updated kitchen and baths, a cozy family room, separate dining room, and main-level laundry room. The hallway bath features a zero-entry shower for easy accessibility. The partially finished basement includes a den, recreation and bar area with walk up stairs to the backyard, while the unfinished space provides tons of storage.
There is an enclosed porch off the back of home with entry into the oversized 2 car garage , covered outside patio/ backyard and the driveway. Enjoy the outdoors with a large fully fenced backyard , lush landscaping and storage shed. Just beyond the garage there is additional parking . Minutes to Lexington Airport, Keeneland , Fountains of Palomar , Shopping , Restaurants, and Downtown. Don't miss this move in ready home!
Contact an agent
Home facts
- Year built:1964
- Listing ID #:25501061
- Added:1 day(s) ago
- Updated:September 13, 2025 at 01:42 AM
Rooms and interior
- Bedrooms:3
- Total bathrooms:3
- Full bathrooms:3
- Living area:2,784 sq. ft.
Heating and cooling
- Heating:Forced Air, Natural Gas
Structure and exterior
- Year built:1964
- Building area:2,784 sq. ft.
- Lot area:0.54 Acres
Schools
- High school:Dunbar
- Middle school:Beaumont
- Elementary school:Garden Springs
Utilities
- Water:Public
- Sewer:Public Sewer
Finances and disclosures
- Price:$519,000
- Price per sq. ft.:$186.42
New listings near 1932 Parkers Mill Road
- New
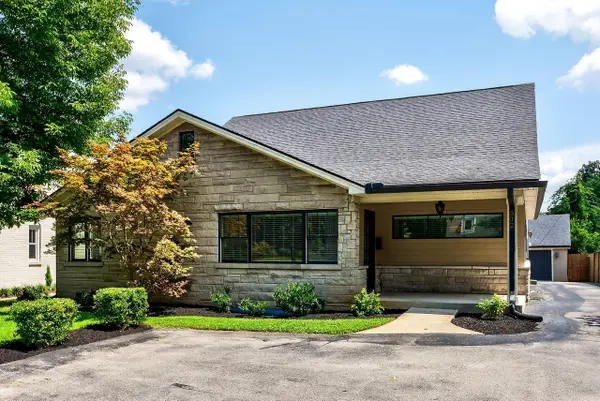 $1,045,000Active4 beds 4 baths4,088 sq. ft.
$1,045,000Active4 beds 4 baths4,088 sq. ft.512 Chinoe Road, Lexington, KY 40502
MLS# 25501210Listed by: UNITED REAL ESTATE BLUEGRASS - New
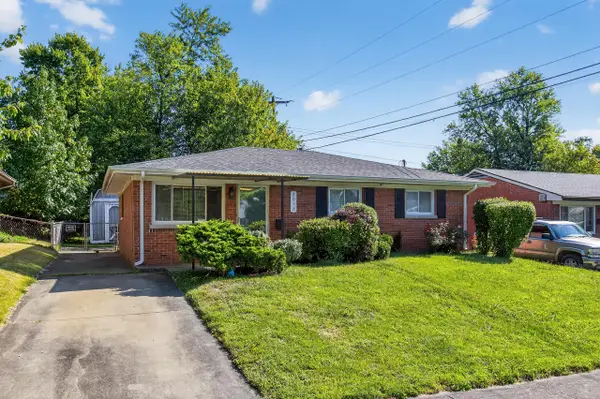 $199,900Active3 beds 1 baths999 sq. ft.
$199,900Active3 beds 1 baths999 sq. ft.2013 St Christopher Drive, Lexington, KY 40502
MLS# 25501207Listed by: EXP REALTY, LLC - New
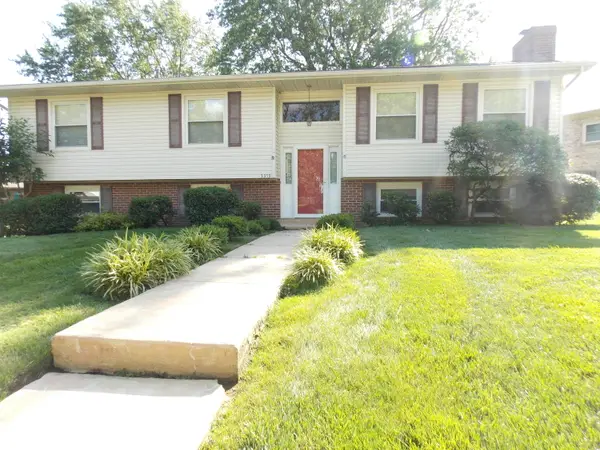 $345,000Active4 beds 2 baths1,901 sq. ft.
$345,000Active4 beds 2 baths1,901 sq. ft.3353 Tisdale Drive, Lexington, KY 40503
MLS# 25501205Listed by: UNITED REAL ESTATE BLUEGRASS - New
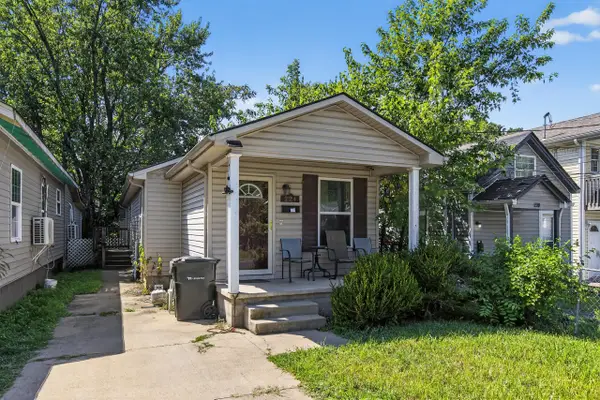 $130,000Active2 beds 1 baths830 sq. ft.
$130,000Active2 beds 1 baths830 sq. ft.224 Carlisle Avenue, Lexington, KY 40505
MLS# 25501198Listed by: KELLER WILLIAMS BLUEGRASS REALTY - New
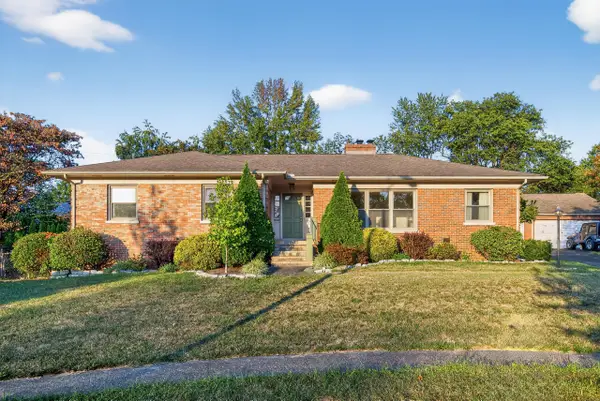 $549,900Active4 beds 3 baths3,449 sq. ft.
$549,900Active4 beds 3 baths3,449 sq. ft.309 Thistleton Circle, Lexington, KY 40502
MLS# 25501200Listed by: LIFSTYL REAL ESTATE - New
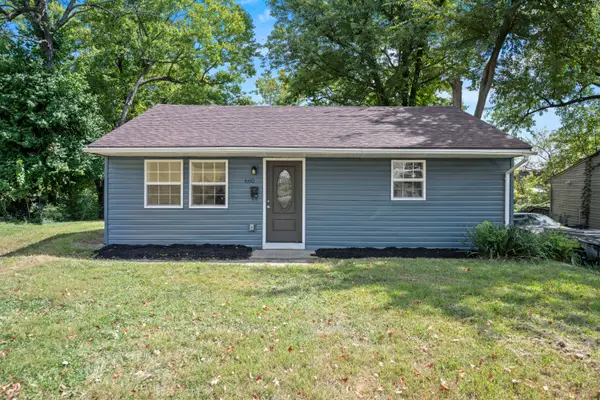 $199,900Active2 beds 1 baths768 sq. ft.
$199,900Active2 beds 1 baths768 sq. ft.660 Gay Place, Lexington, KY 40505
MLS# 25501204Listed by: LIFSTYL REAL ESTATE - New
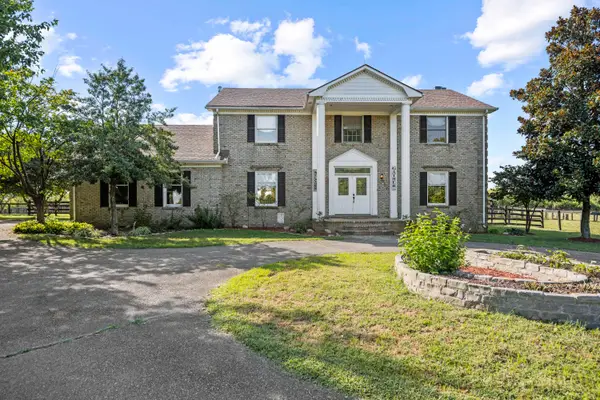 $1,295,000Active4 beds 3 baths3,000 sq. ft.
$1,295,000Active4 beds 3 baths3,000 sq. ft.2610 Hume Bedford Road, Lexington, KY 40511
MLS# 25501196Listed by: TURF TOWN PROPERTIES - New
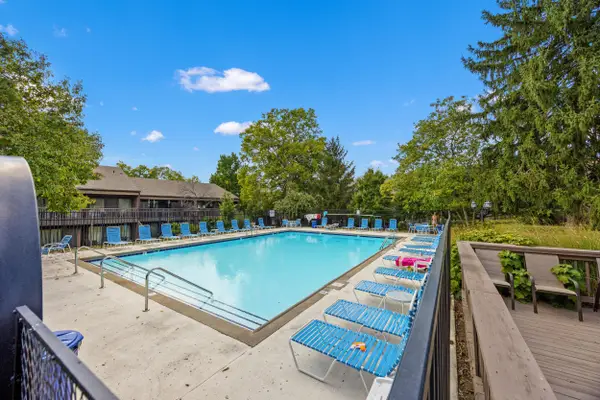 $204,900Active2 beds 2 baths1,028 sq. ft.
$204,900Active2 beds 2 baths1,028 sq. ft.750 Shaker Drive #Unit 505, Lexington, KY 40504
MLS# 25501191Listed by: RECTOR HAYDEN REALTORS - Open Sun, 2 to 4pmNew
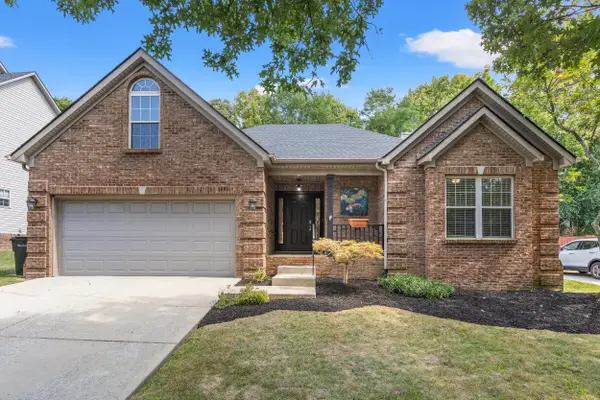 $389,000Active3 beds 2 baths1,917 sq. ft.
$389,000Active3 beds 2 baths1,917 sq. ft.2249 Sunningdale Drive, Lexington, KY 40509
MLS# 25501173Listed by: TRU LIFE REAL ESTATE - Open Sat, 1 to 3pmNew
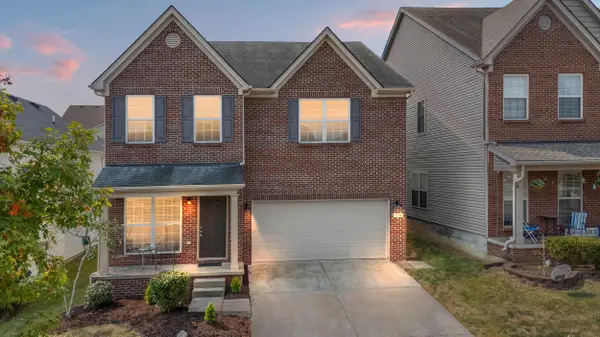 $440,000Active4 beds 3 baths2,580 sq. ft.
$440,000Active4 beds 3 baths2,580 sq. ft.328 Kelli Rose Way, Lexington, KY 40514
MLS# 25501174Listed by: KELLER WILLIAMS COMMONWEALTH
