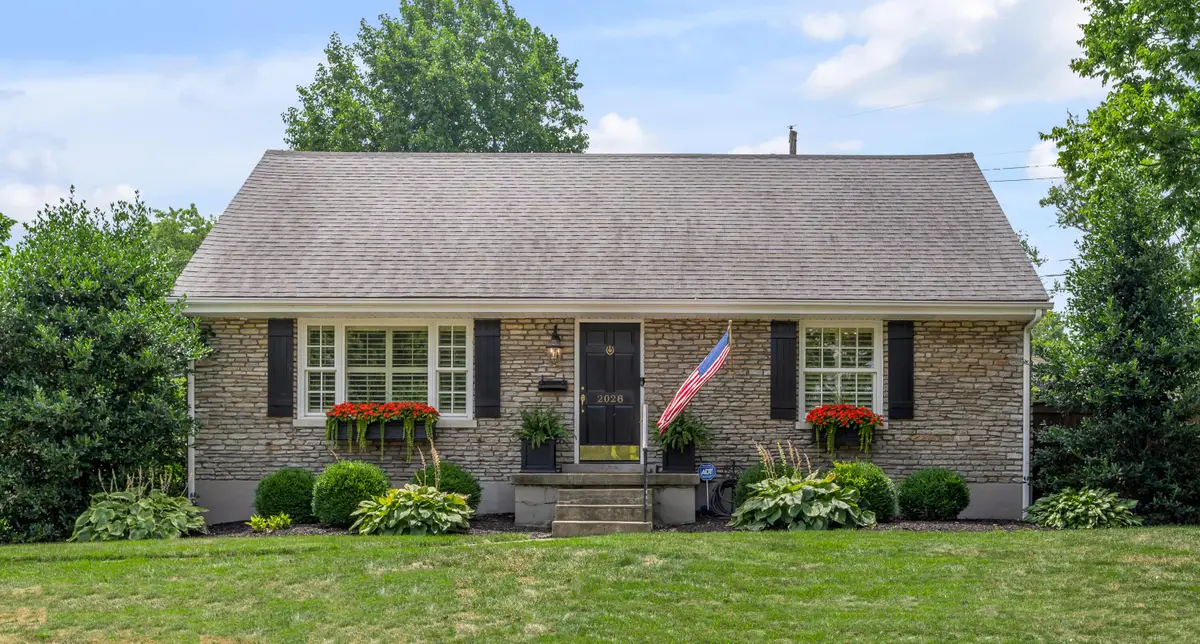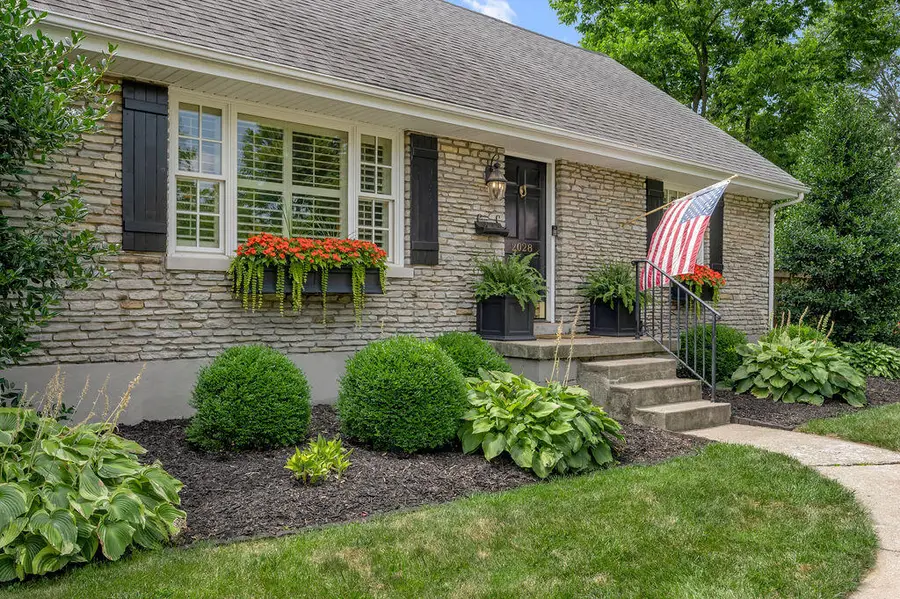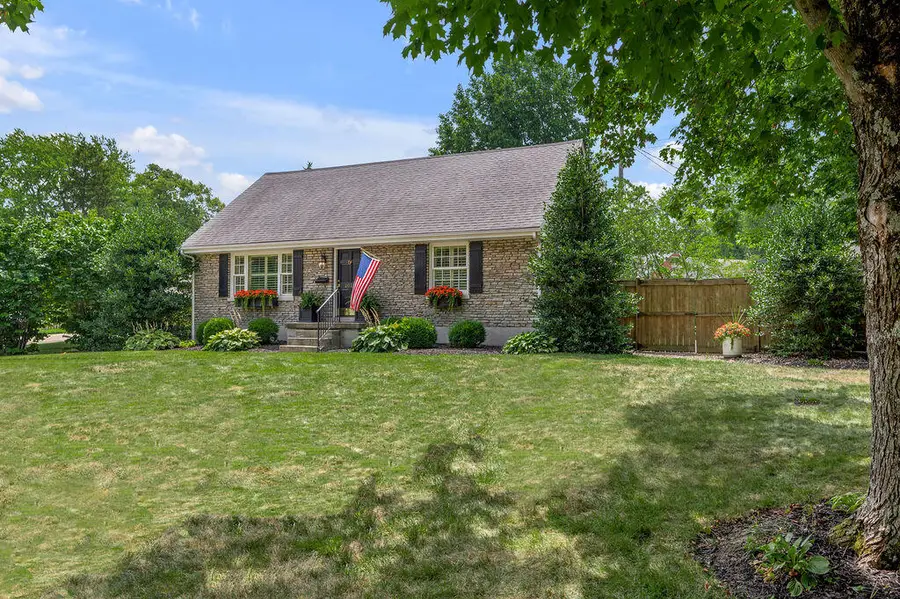2028 Bellefonte Drive, Lexington, KY 40503
Local realty services provided by:ERA Select Real Estate



2028 Bellefonte Drive,Lexington, KY 40503
$575,000
- 4 Beds
- 2 Baths
- 2,379 sq. ft.
- Single family
- Pending
Listed by:whitney w durham
Office:bluegrass sotheby's international realty
MLS#:25016579
Source:KY_LBAR
Price summary
- Price:$575,000
- Price per sq. ft.:$241.7
About this home
Brimming with charm and storybook appeal, this 1957 stone Cape Cod is a rare Lexington find with the perfect blend of character, comfort, and convenience. A masonry front drive and winding front walk leads you past overflowing window boxes to a welcoming entry, where hand-laid hardwood floors and warm natural light invite you in. The updated kitchen shines with granite counters, stainless appliances, gas cooktop and space for morning coffee or pancake breakfasts. A four-season sunroom offers the perfect spot for family dinners, puzzle nights, or lazy Sunday lounging. With four generous bedrooms and two marble floored bathrooms, there's room for everyone. The lower level brings bonus living space, a rec room, laundry, and a garage-turned-gym. Step out back and discover your private wonderland—an oversized covered porch with beadboard ceiling, a sprawling fenced yard, fire-pit nestled in pea gravel, and a charming shed straight out of a southern living. It's the kind of home that makes you smile the moment you arrive.
Contact an agent
Home facts
- Year built:1957
- Listing Id #:25016579
- Added:14 day(s) ago
- Updated:August 03, 2025 at 12:44 AM
Rooms and interior
- Bedrooms:4
- Total bathrooms:2
- Full bathrooms:2
- Living area:2,379 sq. ft.
Heating and cooling
- Cooling:Electric, Zoned
- Heating:Dual Fuel, Heat Pump, Zoned
Structure and exterior
- Year built:1957
- Building area:2,379 sq. ft.
- Lot area:0.36 Acres
Schools
- High school:Henry Clay
- Middle school:Morton
- Elementary school:Glendover
Utilities
- Water:Public
Finances and disclosures
- Price:$575,000
- Price per sq. ft.:$241.7
New listings near 2028 Bellefonte Drive
- Open Sun, 2 to 4pmNew
 $597,000Active4 beds 3 baths2,563 sq. ft.
$597,000Active4 beds 3 baths2,563 sq. ft.3194 Burnham Court, Lexington, KY 40503
MLS# 25018006Listed by: RECTOR HAYDEN REALTORS - New
 $415,000Active3 beds 2 baths2,081 sq. ft.
$415,000Active3 beds 2 baths2,081 sq. ft.2005 Mcnair Court, Lexington, KY 40513
MLS# 25018010Listed by: CASWELL PREWITT REALTY, INC - New
 $549,000Active4 beds 4 baths2,453 sq. ft.
$549,000Active4 beds 4 baths2,453 sq. ft.3202 Beacon Street, Lexington, KY 40513
MLS# 25017996Listed by: RE/MAX CREATIVE REALTY - New
 $224,900Active3 beds 3 baths1,225 sq. ft.
$224,900Active3 beds 3 baths1,225 sq. ft.1132 Jonestown Lane, Lexington, KY 40517
MLS# 25017985Listed by: LIFSTYL REAL ESTATE - New
 $1,395,000Active3 beds 6 baths5,405 sq. ft.
$1,395,000Active3 beds 6 baths5,405 sq. ft.624 Lakeshore Drive, Lexington, KY 40502
MLS# 25017987Listed by: BLUEGRASS SOTHEBY'S INTERNATIONAL REALTY - New
 $750,000Active5 beds 4 baths3,660 sq. ft.
$750,000Active5 beds 4 baths3,660 sq. ft.924 Chinoe Road, Lexington, KY 40502
MLS# 25017975Listed by: NOEL AUCTIONEERS AND REAL ESTATE ADVISORS - New
 $239,000Active2 beds 2 baths1,026 sq. ft.
$239,000Active2 beds 2 baths1,026 sq. ft.3324 Emerson Woods Way, Lexington, KY 40517
MLS# 25017972Listed by: PLUM TREE REALTY - Open Sun, 2 to 4pmNew
 $300,000Active2 beds 3 baths1,743 sq. ft.
$300,000Active2 beds 3 baths1,743 sq. ft.1083 Griffin Gate Drive, Lexington, KY 40511
MLS# 25017970Listed by: PRESTIGE INVESTMENTS - New
 $1,000,000Active4 beds 6 baths7,779 sq. ft.
$1,000,000Active4 beds 6 baths7,779 sq. ft.4824 Waterside Drive, Lexington, KY 40513
MLS# 25016788Listed by: RECTOR HAYDEN REALTORS - New
 $1,975,000Active3 beds 5 baths6,033 sq. ft.
$1,975,000Active3 beds 5 baths6,033 sq. ft.794 Chinoe Road, Lexington, KY 40502
MLS# 25017471Listed by: TEAM PANNELL REAL ESTATE
