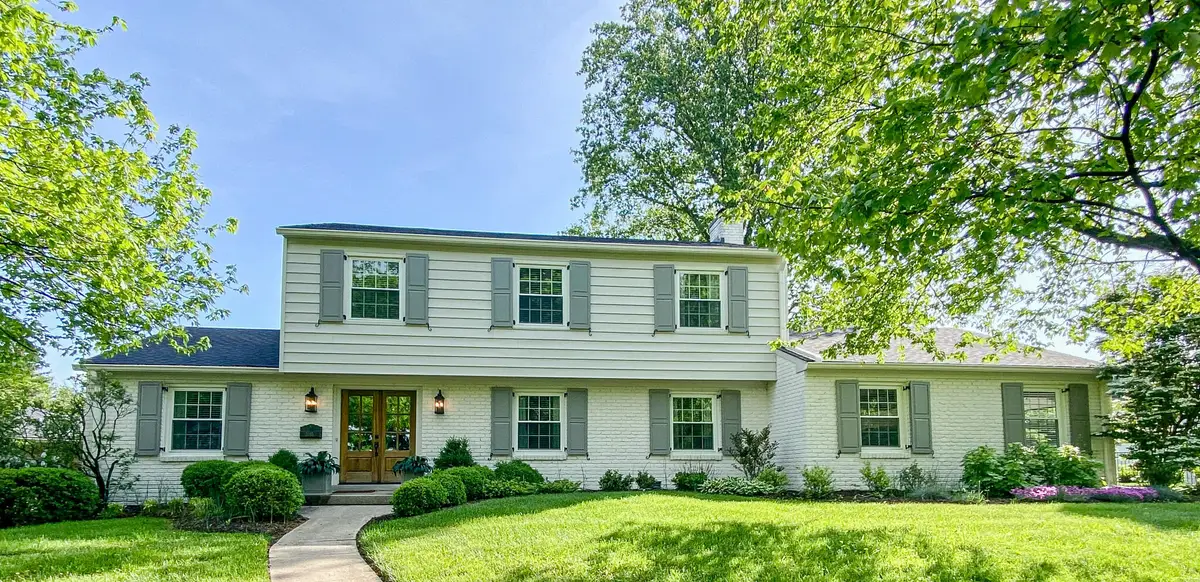2045 Blairmore Road, Lexington, KY 40502
Local realty services provided by:ERA Select Real Estate



2045 Blairmore Road,Lexington, KY 40502
$859,000
- 3 Beds
- 3 Baths
- 2,396 sq. ft.
- Single family
- Pending
Listed by:carol l bryant
Office:horse capital realty
MLS#:25016436
Source:KY_LBAR
Price summary
- Price:$859,000
- Price per sq. ft.:$358.51
About this home
This stand-out in 40502 is ready for a full-time family after being rarely used since its remodel as a 2nd home in 2022. Total exterior rehab included a unifying paint, new mahogany entry door and custom shutters. Interior renovation to the studs in over 50% of its living space on both levels opened the floor plan for flexible use of space that shines with new random width oak floors. The kitchen and separate pantry are stunning with leathered quartzite countertops, GE Café appliances with gas range, and striking tile showcasing a Marvin round window. Space is extended in the screened sun porch looking out on a deep lot with new fencing to complete its enclosure. The entire master suite and family bath on the upper level were remodeled to create a generous walk-in closet. ''Good bones'' like solid wood doors were preserved, but new windows and mechanicals offer the advantages of new construction. Appx 845 sq.ft. in the unfinished basement allows the home to be personalized further at minimal cost. All new landscaping, total landscaping rehabilitation. There is forced air gas heat for the first floor and a heat pump for the second floor. The rare level of investment in this home is shown in a complete list (see attached) of work done by current owners, like Kohler fixtures and Visual Comfort lighting
Contact an agent
Home facts
- Year built:1969
- Listing Id #:25016436
- Added:14 day(s) ago
- Updated:August 03, 2025 at 01:12 PM
Rooms and interior
- Bedrooms:3
- Total bathrooms:3
- Full bathrooms:2
- Half bathrooms:1
- Living area:2,396 sq. ft.
Heating and cooling
- Cooling:Electric, Heat Pump, Zoned
- Heating:Forced Air, Heat Pump, Natural Gas, Zoned
Structure and exterior
- Year built:1969
- Building area:2,396 sq. ft.
- Lot area:0.36 Acres
Schools
- High school:Henry Clay
- Middle school:Morton
- Elementary school:Cassidy
Utilities
- Water:Public
Finances and disclosures
- Price:$859,000
- Price per sq. ft.:$358.51
New listings near 2045 Blairmore Road
- Open Sun, 2 to 4pmNew
 $597,000Active4 beds 3 baths2,563 sq. ft.
$597,000Active4 beds 3 baths2,563 sq. ft.3194 Burnham Court, Lexington, KY 40503
MLS# 25018006Listed by: RECTOR HAYDEN REALTORS - New
 $415,000Active3 beds 2 baths2,081 sq. ft.
$415,000Active3 beds 2 baths2,081 sq. ft.2005 Mcnair Court, Lexington, KY 40513
MLS# 25018010Listed by: CASWELL PREWITT REALTY, INC - New
 $549,000Active4 beds 4 baths2,453 sq. ft.
$549,000Active4 beds 4 baths2,453 sq. ft.3202 Beacon Street, Lexington, KY 40513
MLS# 25017996Listed by: RE/MAX CREATIVE REALTY - New
 $224,900Active3 beds 3 baths1,225 sq. ft.
$224,900Active3 beds 3 baths1,225 sq. ft.1132 Jonestown Lane, Lexington, KY 40517
MLS# 25017985Listed by: LIFSTYL REAL ESTATE - New
 $1,395,000Active3 beds 6 baths5,405 sq. ft.
$1,395,000Active3 beds 6 baths5,405 sq. ft.624 Lakeshore Drive, Lexington, KY 40502
MLS# 25017987Listed by: BLUEGRASS SOTHEBY'S INTERNATIONAL REALTY - New
 $750,000Active5 beds 4 baths3,660 sq. ft.
$750,000Active5 beds 4 baths3,660 sq. ft.924 Chinoe Road, Lexington, KY 40502
MLS# 25017975Listed by: NOEL AUCTIONEERS AND REAL ESTATE ADVISORS - New
 $239,000Active2 beds 2 baths1,026 sq. ft.
$239,000Active2 beds 2 baths1,026 sq. ft.3324 Emerson Woods Way, Lexington, KY 40517
MLS# 25017972Listed by: PLUM TREE REALTY - Open Sun, 2 to 4pmNew
 $300,000Active2 beds 3 baths1,743 sq. ft.
$300,000Active2 beds 3 baths1,743 sq. ft.1083 Griffin Gate Drive, Lexington, KY 40511
MLS# 25017970Listed by: PRESTIGE INVESTMENTS - New
 $1,000,000Active4 beds 6 baths7,779 sq. ft.
$1,000,000Active4 beds 6 baths7,779 sq. ft.4824 Waterside Drive, Lexington, KY 40513
MLS# 25016788Listed by: RECTOR HAYDEN REALTORS - New
 $1,975,000Active3 beds 5 baths6,033 sq. ft.
$1,975,000Active3 beds 5 baths6,033 sq. ft.794 Chinoe Road, Lexington, KY 40502
MLS# 25017471Listed by: TEAM PANNELL REAL ESTATE
