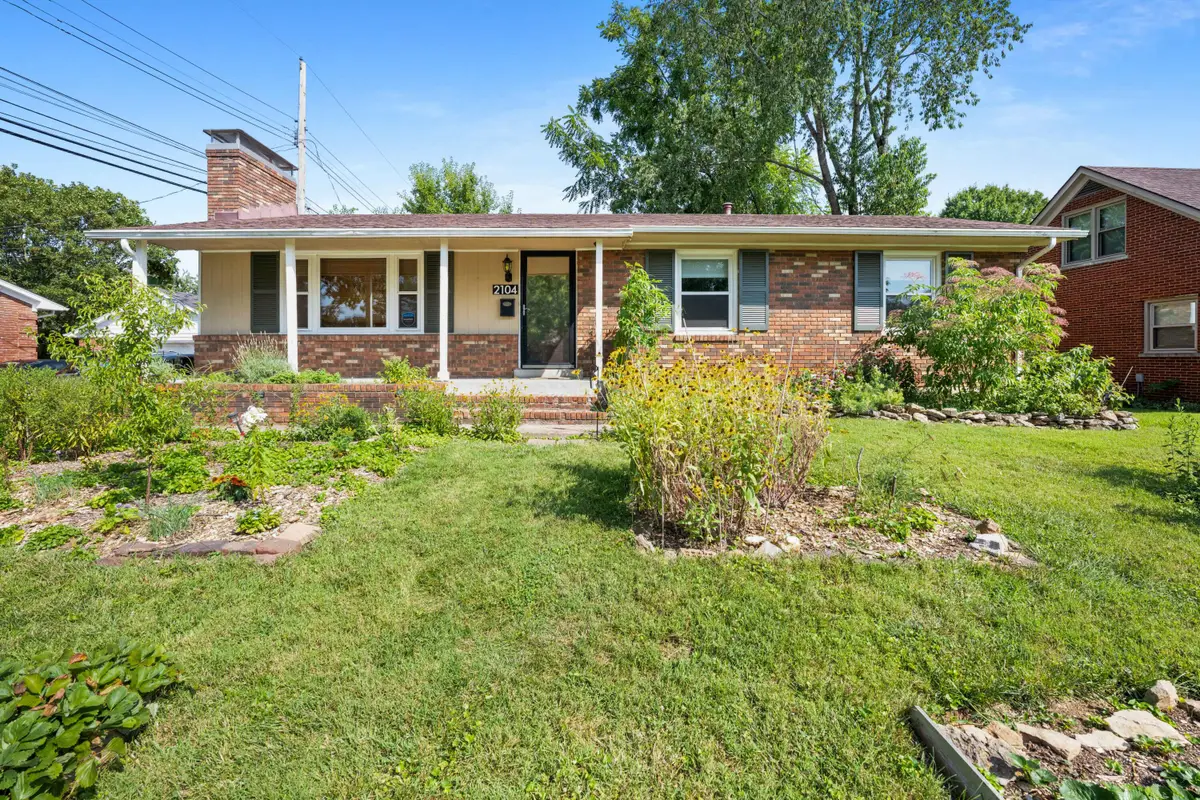2104 Winterberry Drive, Lexington, KY 40504
Local realty services provided by:ERA Select Real Estate



2104 Winterberry Drive,Lexington, KY 40504
$289,990
- 3 Beds
- 1 Baths
- 1,785 sq. ft.
- Single family
- Pending
Listed by:john black
Office:the brokerage
MLS#:25016157
Source:KY_LBAR
Price summary
- Price:$289,990
- Price per sq. ft.:$162.46
About this home
Welcome home to this Gardenside gem! Meticulously maintained and stylishly appointed, this charming ranch on a walk-up basement is move-in ready with plenty of significant updates including a newer HVAC and roof! Step inside from the covered front porch and you'll be welcomed by gorgeous oak hardwood floors throughout the house. The living room glows with natural light and is centered around a beautiful brick fireplace with built-in bookcases. The formal dining room is perfect for enjoying meals with friends and family, prepared in a cute kitchen that features a hammered copper sink, butcher block countertops, and plenty of cabinet storage. Three sizable bedrooms and a tiled bathroom complete the first floor amenities. In the basement, you'll find a spacious and functional flex space, currently used as a fourth bedroom, with a second brick fireplace. There's an abundance of storage space in the remaining unfinished space, which could be easily finished down the road. And lastly, get ready to spend summer nights relaxing on the large back deck overlooking your lushly landscaped and privacy fenced back yard! Don't miss the opportunity to call this special place home!
Contact an agent
Home facts
- Year built:1963
- Listing Id #:25016157
- Added:21 day(s) ago
- Updated:July 28, 2025 at 03:20 PM
Rooms and interior
- Bedrooms:3
- Total bathrooms:1
- Full bathrooms:1
- Living area:1,785 sq. ft.
Heating and cooling
- Cooling:Electric
- Heating:Forced Air, Natural Gas
Structure and exterior
- Year built:1963
- Building area:1,785 sq. ft.
- Lot area:0.19 Acres
Schools
- High school:Lafayette
- Middle school:Beaumont
- Elementary school:Garden Springs
Utilities
- Water:Public
Finances and disclosures
- Price:$289,990
- Price per sq. ft.:$162.46
New listings near 2104 Winterberry Drive
- New
 $549,000Active4 beds 4 baths2,453 sq. ft.
$549,000Active4 beds 4 baths2,453 sq. ft.3202 Beacon Street, Lexington, KY 40513
MLS# 25017996Listed by: RE/MAX CREATIVE REALTY - New
 $224,900Active3 beds 3 baths1,225 sq. ft.
$224,900Active3 beds 3 baths1,225 sq. ft.1132 Jonestown Lane, Lexington, KY 40517
MLS# 25017985Listed by: LIFSTYL REAL ESTATE - New
 $1,395,000Active3 beds 6 baths5,405 sq. ft.
$1,395,000Active3 beds 6 baths5,405 sq. ft.624 Lakeshore Drive, Lexington, KY 40502
MLS# 25017987Listed by: BLUEGRASS SOTHEBY'S INTERNATIONAL REALTY - New
 $750,000Active5 beds 4 baths3,660 sq. ft.
$750,000Active5 beds 4 baths3,660 sq. ft.924 Chinoe Road, Lexington, KY 40502
MLS# 25017975Listed by: NOEL AUCTIONEERS AND REAL ESTATE ADVISORS - New
 $239,000Active2 beds 2 baths1,026 sq. ft.
$239,000Active2 beds 2 baths1,026 sq. ft.3324 Emerson Woods Way, Lexington, KY 40517
MLS# 25017972Listed by: PLUM TREE REALTY - Open Sun, 2 to 4pmNew
 $300,000Active2 beds 3 baths1,743 sq. ft.
$300,000Active2 beds 3 baths1,743 sq. ft.1083 Griffin Gate Drive, Lexington, KY 40511
MLS# 25017970Listed by: PRESTIGE INVESTMENTS - New
 $1,000,000Active4 beds 6 baths7,779 sq. ft.
$1,000,000Active4 beds 6 baths7,779 sq. ft.4824 Waterside Drive, Lexington, KY 40513
MLS# 25016788Listed by: RECTOR HAYDEN REALTORS - New
 $1,975,000Active3 beds 5 baths6,067 sq. ft.
$1,975,000Active3 beds 5 baths6,067 sq. ft.794 Chinoe Road, Lexington, KY 40502
MLS# 25017471Listed by: TEAM PANNELL REAL ESTATE - Open Thu, 5:30 to 6:30pmNew
 $325,000Active5 beds 2 baths1,601 sq. ft.
$325,000Active5 beds 2 baths1,601 sq. ft.6309 Old Jacks Creek Road, Lexington, KY 40515
MLS# 25017764Listed by: CENTURY 21 ADVANTAGE REALTY - Open Thu, 4 to 6pmNew
 $295,000Active3 beds 1 baths1,663 sq. ft.
$295,000Active3 beds 1 baths1,663 sq. ft.169 Avon Avenue, Lexington, KY 40505
MLS# 25017840Listed by: THE BROKERAGE

