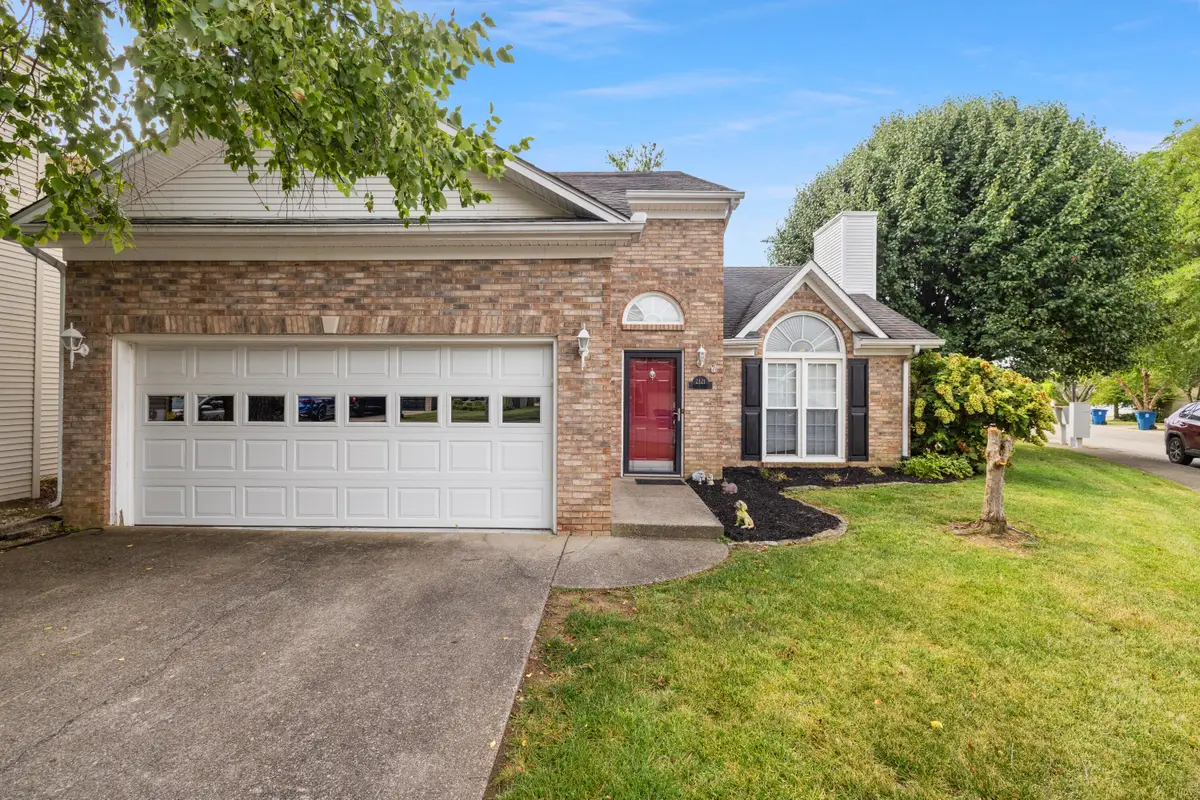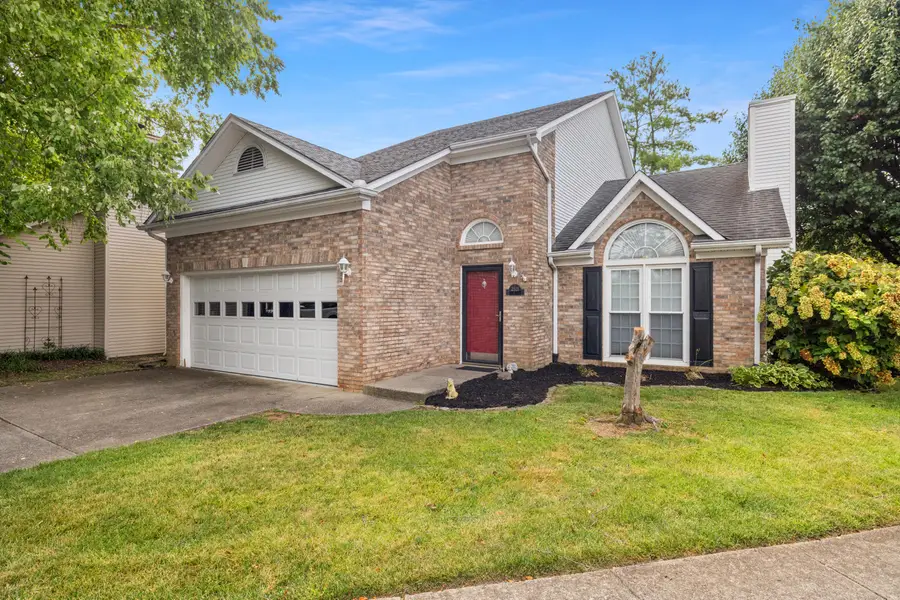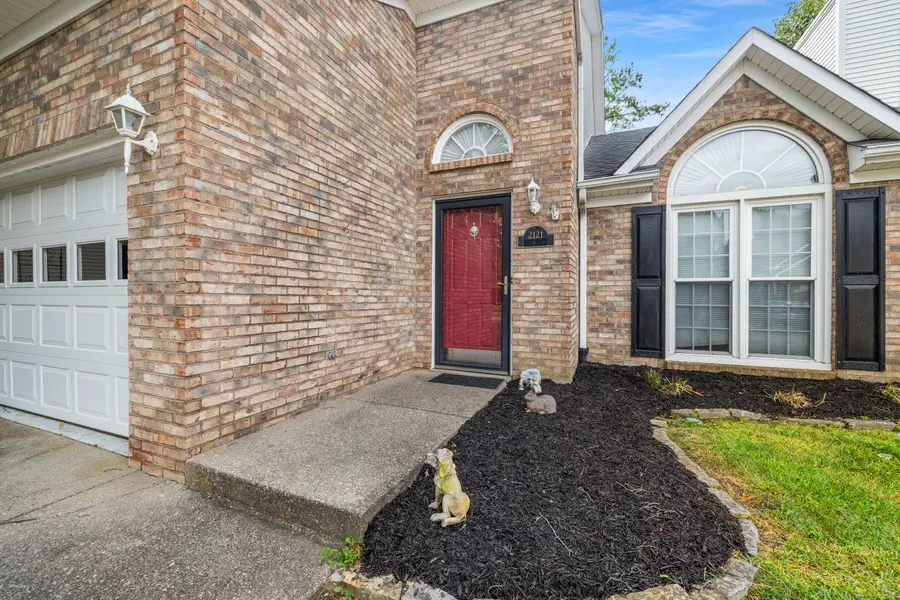2121 Maura Trace, Lexington, KY 40513
Local realty services provided by:ERA Select Real Estate



Listed by:crystal l taylor
Office:lifstyl real estate
MLS#:25016678
Source:KY_LBAR
Price summary
- Price:$325,000
- Price per sq. ft.:$192.76
About this home
Beautiful Brick Home with Distinctive Charm, New roof will be placed August 2025.
Welcome to your 3 bedroom, 2.5 bath home nestled in the desirable Palomar Glade neighborhood. Featuring timeless curb appeal and modern style. The striking arched windows, bold black shutters, and elegant front entry with transom create a warm and inviting first impression. A 2 car attached garage offers convenient zero step entry to the home, while the architectural rooflines highlight quality. Step inside to discover vaulted ceilings, skylights, and a cozy fireplace with gas logs and starter, all creating a warm and inviting atmosphere. The spacious first-floor primary suite features a walk-in closet and ceiling fan, offering comfort and convenience.
Enjoy a mix of Pergo flooring, tile, and carpet throughout the home, for added charm and functionality you will love the breakfast nook area. The attached two-car garage adds everyday ease, while the backyard and patio provide the perfect space for outdoor entertaining.
Located just minutes from shopping, schools, and Keeneland, this home offers both comfort and convenience in a prime Lexington location.
Contact an agent
Home facts
- Year built:1992
- Listing Id #:25016678
- Added:15 day(s) ago
- Updated:August 11, 2025 at 04:39 PM
Rooms and interior
- Bedrooms:3
- Total bathrooms:3
- Full bathrooms:2
- Half bathrooms:1
- Living area:1,686 sq. ft.
Heating and cooling
- Cooling:Electric
- Heating:Heat Pump
Structure and exterior
- Year built:1992
- Building area:1,686 sq. ft.
- Lot area:0.15 Acres
Schools
- High school:Dunbar
- Middle school:Beaumont
- Elementary school:Rosa Parks
Utilities
- Water:Public
Finances and disclosures
- Price:$325,000
- Price per sq. ft.:$192.76
New listings near 2121 Maura Trace
- New
 $549,000Active4 beds 4 baths2,453 sq. ft.
$549,000Active4 beds 4 baths2,453 sq. ft.3202 Beacon Street, Lexington, KY 40513
MLS# 25017996Listed by: RE/MAX CREATIVE REALTY - New
 $224,900Active3 beds 3 baths1,225 sq. ft.
$224,900Active3 beds 3 baths1,225 sq. ft.1132 Jonestown Lane, Lexington, KY 40517
MLS# 25017985Listed by: LIFSTYL REAL ESTATE - New
 $1,395,000Active3 beds 6 baths5,405 sq. ft.
$1,395,000Active3 beds 6 baths5,405 sq. ft.624 Lakeshore Drive, Lexington, KY 40502
MLS# 25017987Listed by: BLUEGRASS SOTHEBY'S INTERNATIONAL REALTY - New
 $750,000Active5 beds 4 baths3,660 sq. ft.
$750,000Active5 beds 4 baths3,660 sq. ft.924 Chinoe Road, Lexington, KY 40502
MLS# 25017975Listed by: NOEL AUCTIONEERS AND REAL ESTATE ADVISORS - New
 $239,000Active2 beds 2 baths1,026 sq. ft.
$239,000Active2 beds 2 baths1,026 sq. ft.3324 Emerson Woods Way, Lexington, KY 40517
MLS# 25017972Listed by: PLUM TREE REALTY - Open Sun, 2 to 4pmNew
 $300,000Active2 beds 3 baths1,743 sq. ft.
$300,000Active2 beds 3 baths1,743 sq. ft.1083 Griffin Gate Drive, Lexington, KY 40511
MLS# 25017970Listed by: PRESTIGE INVESTMENTS - New
 $1,000,000Active4 beds 6 baths7,779 sq. ft.
$1,000,000Active4 beds 6 baths7,779 sq. ft.4824 Waterside Drive, Lexington, KY 40513
MLS# 25016788Listed by: RECTOR HAYDEN REALTORS - New
 $1,975,000Active3 beds 5 baths6,067 sq. ft.
$1,975,000Active3 beds 5 baths6,067 sq. ft.794 Chinoe Road, Lexington, KY 40502
MLS# 25017471Listed by: TEAM PANNELL REAL ESTATE - Open Thu, 5:30 to 6:30pmNew
 $325,000Active5 beds 2 baths1,601 sq. ft.
$325,000Active5 beds 2 baths1,601 sq. ft.6309 Old Jacks Creek Road, Lexington, KY 40515
MLS# 25017764Listed by: CENTURY 21 ADVANTAGE REALTY - Open Thu, 4 to 6pmNew
 $295,000Active3 beds 1 baths1,663 sq. ft.
$295,000Active3 beds 1 baths1,663 sq. ft.169 Avon Avenue, Lexington, KY 40505
MLS# 25017840Listed by: THE BROKERAGE

