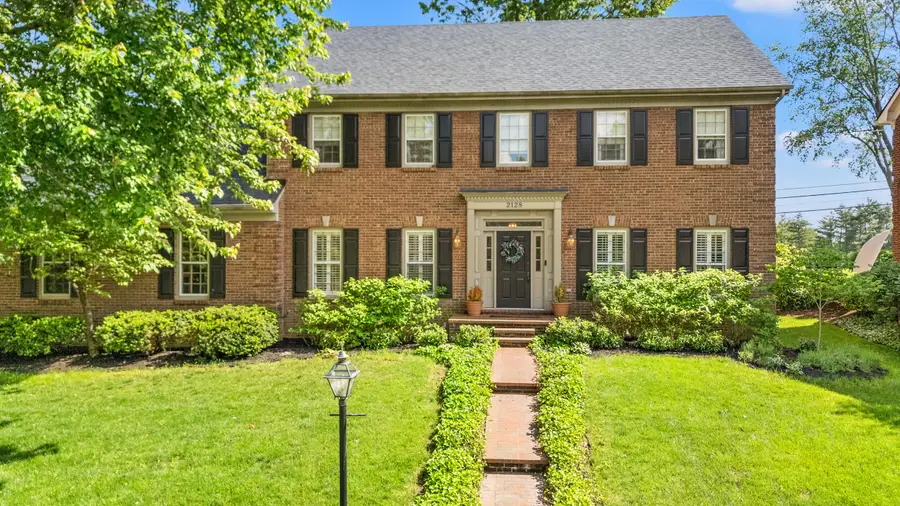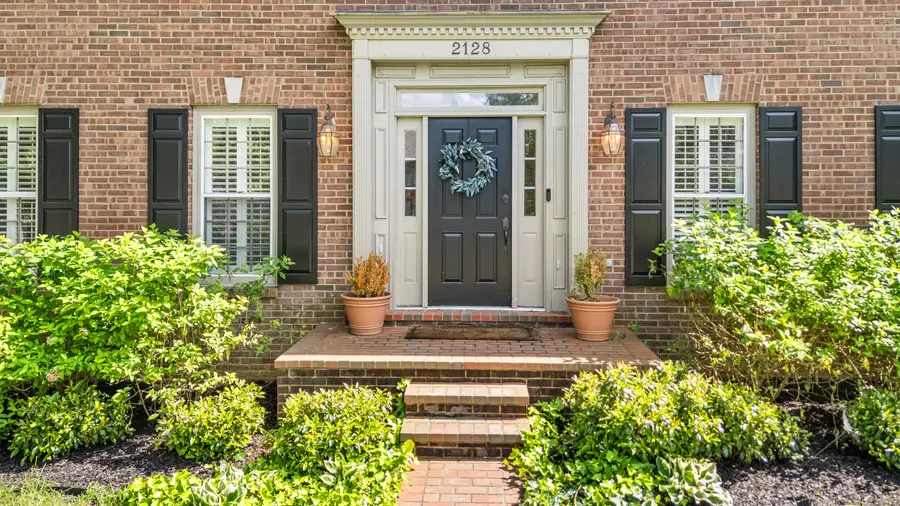2128 Leafland Place, Lexington, KY 40515
Local realty services provided by:ERA Team Realtors



2128 Leafland Place,Lexington, KY 40515
$777,000
- 5 Beds
- 4 Baths
- 4,045 sq. ft.
- Single family
- Pending
Listed by:ryan hilliard
Office:the brokerage
MLS#:25010267
Source:KY_LBAR
Price summary
- Price:$777,000
- Price per sq. ft.:$192.09
About this home
A Classic Hartland Colonial! This home boasts character, modern elegance and some lively fun charm. Located on quiet Leafland Place which is a double cul-de-sac yet just a stroll to the neighborhood pool and tennis/pickleball courts. Step inside to 9ft ceilings on the main floor with beautiful crown molding and an open layout from kitchen to the main living room. There's also a dining room and formal living . First floor also has a guest bedroom and remodeled full bath with tiled shower. Upstairs you will find 4 bedrooms including the owners suite which has a vaulted ceiling ceiling and spacious ensuite bathroom. The roomy basement has lovely built-in bookcases, newer carpet and a half bath. For those that like to tinker there is a large workshop in the basement and a separate walk up access to the garage! Garage is oversized and fits your large vehicles/trucks. The backyard feels like a private Oasis with a newer covered porch/patio and large flat and fenced yard backing to Bridlewood Lane in the distance! Hartland is a vibrant community with summer events and fun to come at the pool and more. Schedule your private showing today!
Contact an agent
Home facts
- Year built:1986
- Listing Id #:25010267
- Added:86 day(s) ago
- Updated:May 23, 2025 at 02:35 AM
Rooms and interior
- Bedrooms:5
- Total bathrooms:4
- Full bathrooms:3
- Half bathrooms:1
- Living area:4,045 sq. ft.
Heating and cooling
- Cooling:Electric, Zoned
- Heating:Forced Air, Heat Pump, Natural Gas
Structure and exterior
- Year built:1986
- Building area:4,045 sq. ft.
- Lot area:0.32 Acres
Schools
- High school:Tates Creek
- Middle school:Tates Creek
- Elementary school:Millcreek
Utilities
- Water:Public
Finances and disclosures
- Price:$777,000
- Price per sq. ft.:$192.09
New listings near 2128 Leafland Place
- Open Sun, 2 to 4pmNew
 $597,000Active4 beds 3 baths2,563 sq. ft.
$597,000Active4 beds 3 baths2,563 sq. ft.3194 Burnham Court, Lexington, KY 40503
MLS# 25018006Listed by: RECTOR HAYDEN REALTORS - New
 $415,000Active3 beds 2 baths2,081 sq. ft.
$415,000Active3 beds 2 baths2,081 sq. ft.2005 Mcnair Court, Lexington, KY 40513
MLS# 25018010Listed by: CASWELL PREWITT REALTY, INC - New
 $549,000Active4 beds 4 baths2,453 sq. ft.
$549,000Active4 beds 4 baths2,453 sq. ft.3202 Beacon Street, Lexington, KY 40513
MLS# 25017996Listed by: RE/MAX CREATIVE REALTY - New
 $224,900Active3 beds 3 baths1,225 sq. ft.
$224,900Active3 beds 3 baths1,225 sq. ft.1132 Jonestown Lane, Lexington, KY 40517
MLS# 25017985Listed by: LIFSTYL REAL ESTATE - New
 $1,395,000Active3 beds 6 baths5,405 sq. ft.
$1,395,000Active3 beds 6 baths5,405 sq. ft.624 Lakeshore Drive, Lexington, KY 40502
MLS# 25017987Listed by: BLUEGRASS SOTHEBY'S INTERNATIONAL REALTY - New
 $750,000Active5 beds 4 baths3,660 sq. ft.
$750,000Active5 beds 4 baths3,660 sq. ft.924 Chinoe Road, Lexington, KY 40502
MLS# 25017975Listed by: NOEL AUCTIONEERS AND REAL ESTATE ADVISORS - New
 $239,000Active2 beds 2 baths1,026 sq. ft.
$239,000Active2 beds 2 baths1,026 sq. ft.3324 Emerson Woods Way, Lexington, KY 40517
MLS# 25017972Listed by: PLUM TREE REALTY - Open Sun, 2 to 4pmNew
 $300,000Active2 beds 3 baths1,743 sq. ft.
$300,000Active2 beds 3 baths1,743 sq. ft.1083 Griffin Gate Drive, Lexington, KY 40511
MLS# 25017970Listed by: PRESTIGE INVESTMENTS - Open Sat, 12 to 5pmNew
 $1,000,000Active4 beds 6 baths7,779 sq. ft.
$1,000,000Active4 beds 6 baths7,779 sq. ft.4824 Waterside Drive, Lexington, KY 40513
MLS# 25016788Listed by: RECTOR HAYDEN REALTORS - New
 $1,975,000Active3 beds 5 baths6,033 sq. ft.
$1,975,000Active3 beds 5 baths6,033 sq. ft.794 Chinoe Road, Lexington, KY 40502
MLS# 25017471Listed by: TEAM PANNELL REAL ESTATE
