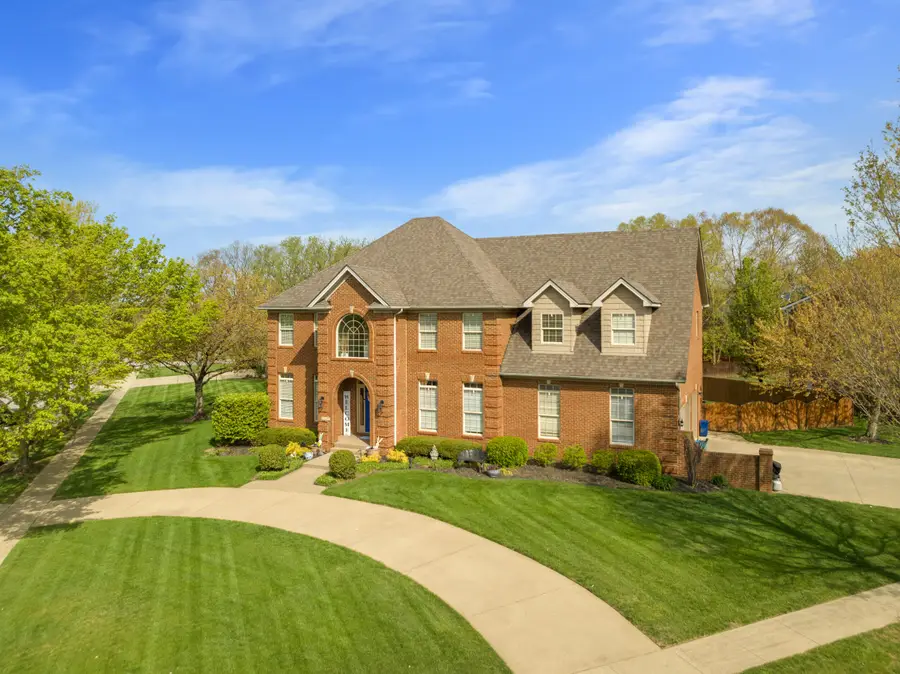2128 Roswell Drive, Lexington, KY 40513
Local realty services provided by:ERA Select Real Estate



2128 Roswell Drive,Lexington, KY 40513
$815,000
- 4 Beds
- 5 Baths
- 4,781 sq. ft.
- Single family
- Pending
Listed by:tanner napier
Office:the brokerage
MLS#:25012763
Source:KY_LBAR
Price summary
- Price:$815,000
- Price per sq. ft.:$170.47
About this home
Welcome to this meticulously maintained, one-owner home nestled in the highly desirable Beaumont Reserve neighborhood. Situated on a spacious corner lot, this all-brick, two-story residence on a basement offers exceptional curb appeal with a 3-car garage, extended driveway, and a convenient circle drive. Inside, a grand two-story foyer sets the tone, complemented by updated light fixtures throughout. The huge primary suite offers tray ceiling and ample space. The other bedrooms are all spacious and have connection with a full bathroom. Enjoy outdoor living with a newly added stamped concrete patio and pergola—perfect for entertaining. The home boasts a generous flat backyard, ideal for play or relaxation. Located toward the back of the neighborhood, this home offers added privacy and peace. Basement adds even more potential! Schedule your private tour today!
*Carpet was just replaced 8/4/25. Sellers are offering a $7,000 allowance for refinishing hardwood floors*
Contact an agent
Home facts
- Year built:2002
- Listing Id #:25012763
- Added:59 day(s) ago
- Updated:August 11, 2025 at 04:39 PM
Rooms and interior
- Bedrooms:4
- Total bathrooms:5
- Full bathrooms:4
- Half bathrooms:1
- Living area:4,781 sq. ft.
Heating and cooling
- Cooling:Heat Pump
- Heating:Natural Gas
Structure and exterior
- Year built:2002
- Building area:4,781 sq. ft.
- Lot area:0.36 Acres
Schools
- High school:Dunbar
- Middle school:Beaumont
- Elementary school:Rosa Parks
Utilities
- Water:Public
Finances and disclosures
- Price:$815,000
- Price per sq. ft.:$170.47
New listings near 2128 Roswell Drive
- New
 $549,000Active4 beds 4 baths2,453 sq. ft.
$549,000Active4 beds 4 baths2,453 sq. ft.3202 Beacon Street, Lexington, KY 40513
MLS# 25017996Listed by: RE/MAX CREATIVE REALTY - New
 $224,900Active3 beds 3 baths1,225 sq. ft.
$224,900Active3 beds 3 baths1,225 sq. ft.1132 Jonestown Lane, Lexington, KY 40517
MLS# 25017985Listed by: LIFSTYL REAL ESTATE - New
 $1,395,000Active3 beds 6 baths5,405 sq. ft.
$1,395,000Active3 beds 6 baths5,405 sq. ft.624 Lakeshore Drive, Lexington, KY 40502
MLS# 25017987Listed by: BLUEGRASS SOTHEBY'S INTERNATIONAL REALTY - New
 $750,000Active5 beds 4 baths3,660 sq. ft.
$750,000Active5 beds 4 baths3,660 sq. ft.924 Chinoe Road, Lexington, KY 40502
MLS# 25017975Listed by: NOEL AUCTIONEERS AND REAL ESTATE ADVISORS - New
 $239,000Active2 beds 2 baths1,026 sq. ft.
$239,000Active2 beds 2 baths1,026 sq. ft.3324 Emerson Woods Way, Lexington, KY 40517
MLS# 25017972Listed by: PLUM TREE REALTY - Open Sun, 2 to 4pmNew
 $300,000Active2 beds 3 baths1,743 sq. ft.
$300,000Active2 beds 3 baths1,743 sq. ft.1083 Griffin Gate Drive, Lexington, KY 40511
MLS# 25017970Listed by: PRESTIGE INVESTMENTS - New
 $1,000,000Active4 beds 6 baths7,779 sq. ft.
$1,000,000Active4 beds 6 baths7,779 sq. ft.4824 Waterside Drive, Lexington, KY 40513
MLS# 25016788Listed by: RECTOR HAYDEN REALTORS - New
 $1,975,000Active3 beds 5 baths6,067 sq. ft.
$1,975,000Active3 beds 5 baths6,067 sq. ft.794 Chinoe Road, Lexington, KY 40502
MLS# 25017471Listed by: TEAM PANNELL REAL ESTATE - Open Thu, 5:30 to 6:30pmNew
 $325,000Active5 beds 2 baths1,601 sq. ft.
$325,000Active5 beds 2 baths1,601 sq. ft.6309 Old Jacks Creek Road, Lexington, KY 40515
MLS# 25017764Listed by: CENTURY 21 ADVANTAGE REALTY - Open Thu, 4 to 6pmNew
 $295,000Active3 beds 1 baths1,663 sq. ft.
$295,000Active3 beds 1 baths1,663 sq. ft.169 Avon Avenue, Lexington, KY 40505
MLS# 25017840Listed by: THE BROKERAGE

