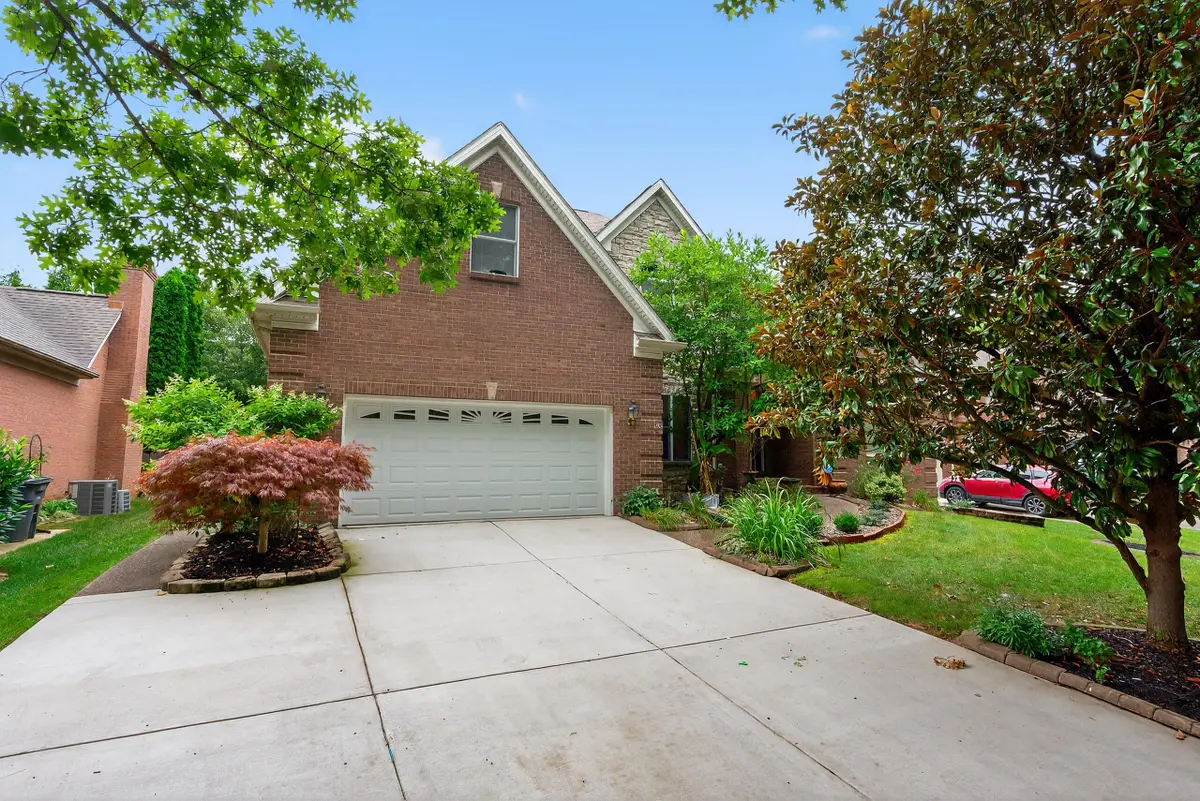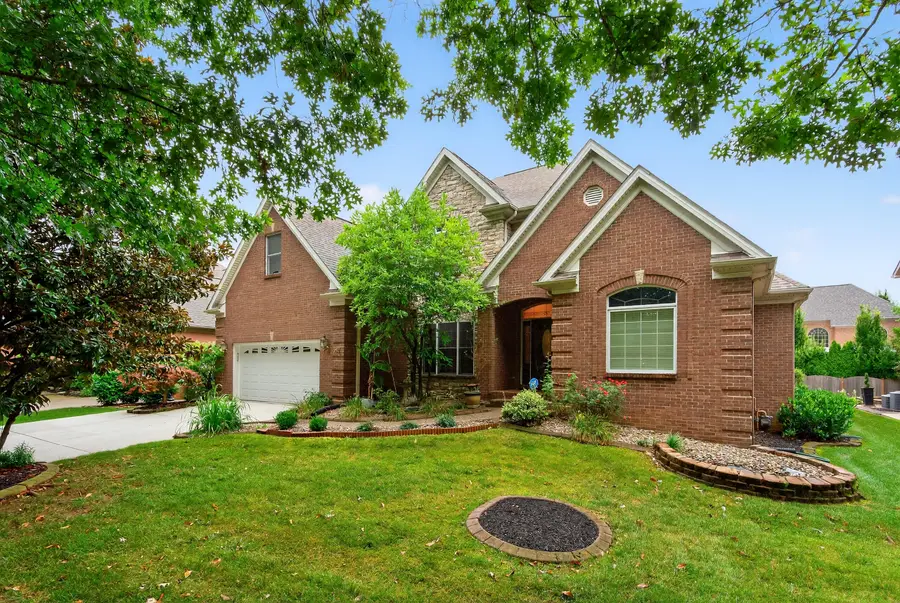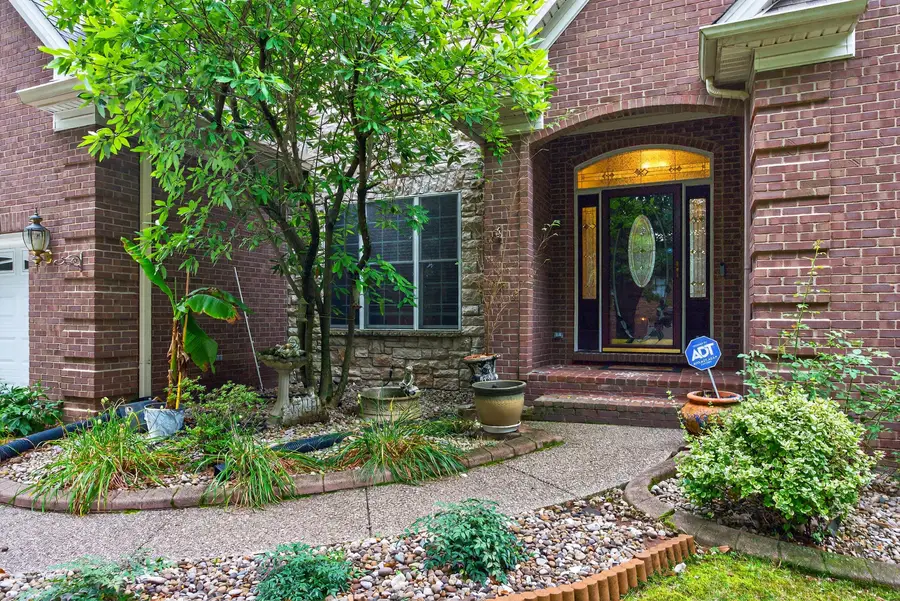2137 Naples Lane, Lexington, KY 40513
Local realty services provided by:ERA Select Real Estate



2137 Naples Lane,Lexington, KY 40513
$969,000
- 5 Beds
- 5 Baths
- 5,405 sq. ft.
- Single family
- Active
Listed by:crystal towe
Office:the real estate group
MLS#:25015575
Source:KY_LBAR
Price summary
- Price:$969,000
- Price per sq. ft.:$179.28
About this home
Tucked on a picturesque cul-de-sac in the heart of Beaumont Reserve, this stately brick home offers incredible space, a premier location, and timeless architectural details throughout. With nearly 6,000 square feet of finished living space, including a fully finished basement, this property is as functional as it is beautiful.
Soaring 15' trayed ceilings in the foyer and great room, elegant arched openings, and a vaulted living room create a grand yet welcoming atmosphere. The main-floor owner's suite is a true retreat with a luxurious en-suite bath and generous walk-in closet.
Designed for both everyday living and entertaining, the spacious kitchen and dining areas flow seamlessly into the outdoor living space—perfect for summer evenings or cozy fall nights.
Downstairs, the fully finished basement offers expansive living and recreational space, ready to adapt to your lifestyle—whether that's a media room, gym, playroom, or guest suite.
With 5 bedrooms, 4.5 baths, and a layout that offers elegance, comfort, and endless potential, this home is a blank canvas ready for its next chapter. Bring your vision and make it your own.
Contact an agent
Home facts
- Year built:2002
- Listing Id #:25015575
- Added:27 day(s) ago
- Updated:July 27, 2025 at 02:44 PM
Rooms and interior
- Bedrooms:5
- Total bathrooms:5
- Full bathrooms:4
- Half bathrooms:1
- Living area:5,405 sq. ft.
Heating and cooling
- Cooling:Heat Pump
- Heating:Forced Air, Natural Gas
Structure and exterior
- Year built:2002
- Building area:5,405 sq. ft.
- Lot area:0.21 Acres
Schools
- High school:Dunbar
- Middle school:Beaumont
- Elementary school:Rosa Parks
Utilities
- Water:Public
Finances and disclosures
- Price:$969,000
- Price per sq. ft.:$179.28
New listings near 2137 Naples Lane
- Open Sun, 2 to 4pmNew
 $597,000Active4 beds 3 baths2,563 sq. ft.
$597,000Active4 beds 3 baths2,563 sq. ft.3194 Burnham Court, Lexington, KY 40503
MLS# 25018006Listed by: RECTOR HAYDEN REALTORS - New
 $415,000Active3 beds 2 baths2,081 sq. ft.
$415,000Active3 beds 2 baths2,081 sq. ft.2005 Mcnair Court, Lexington, KY 40513
MLS# 25018010Listed by: CASWELL PREWITT REALTY, INC - New
 $549,000Active4 beds 4 baths2,453 sq. ft.
$549,000Active4 beds 4 baths2,453 sq. ft.3202 Beacon Street, Lexington, KY 40513
MLS# 25017996Listed by: RE/MAX CREATIVE REALTY - New
 $224,900Active3 beds 3 baths1,225 sq. ft.
$224,900Active3 beds 3 baths1,225 sq. ft.1132 Jonestown Lane, Lexington, KY 40517
MLS# 25017985Listed by: LIFSTYL REAL ESTATE - New
 $1,395,000Active3 beds 6 baths5,405 sq. ft.
$1,395,000Active3 beds 6 baths5,405 sq. ft.624 Lakeshore Drive, Lexington, KY 40502
MLS# 25017987Listed by: BLUEGRASS SOTHEBY'S INTERNATIONAL REALTY - New
 $750,000Active5 beds 4 baths3,660 sq. ft.
$750,000Active5 beds 4 baths3,660 sq. ft.924 Chinoe Road, Lexington, KY 40502
MLS# 25017975Listed by: NOEL AUCTIONEERS AND REAL ESTATE ADVISORS - New
 $239,000Active2 beds 2 baths1,026 sq. ft.
$239,000Active2 beds 2 baths1,026 sq. ft.3324 Emerson Woods Way, Lexington, KY 40517
MLS# 25017972Listed by: PLUM TREE REALTY - Open Sun, 2 to 4pmNew
 $300,000Active2 beds 3 baths1,743 sq. ft.
$300,000Active2 beds 3 baths1,743 sq. ft.1083 Griffin Gate Drive, Lexington, KY 40511
MLS# 25017970Listed by: PRESTIGE INVESTMENTS - Open Sat, 12 to 5pmNew
 $1,000,000Active4 beds 6 baths7,779 sq. ft.
$1,000,000Active4 beds 6 baths7,779 sq. ft.4824 Waterside Drive, Lexington, KY 40513
MLS# 25016788Listed by: RECTOR HAYDEN REALTORS - New
 $1,975,000Active3 beds 5 baths6,033 sq. ft.
$1,975,000Active3 beds 5 baths6,033 sq. ft.794 Chinoe Road, Lexington, KY 40502
MLS# 25017471Listed by: TEAM PANNELL REAL ESTATE
