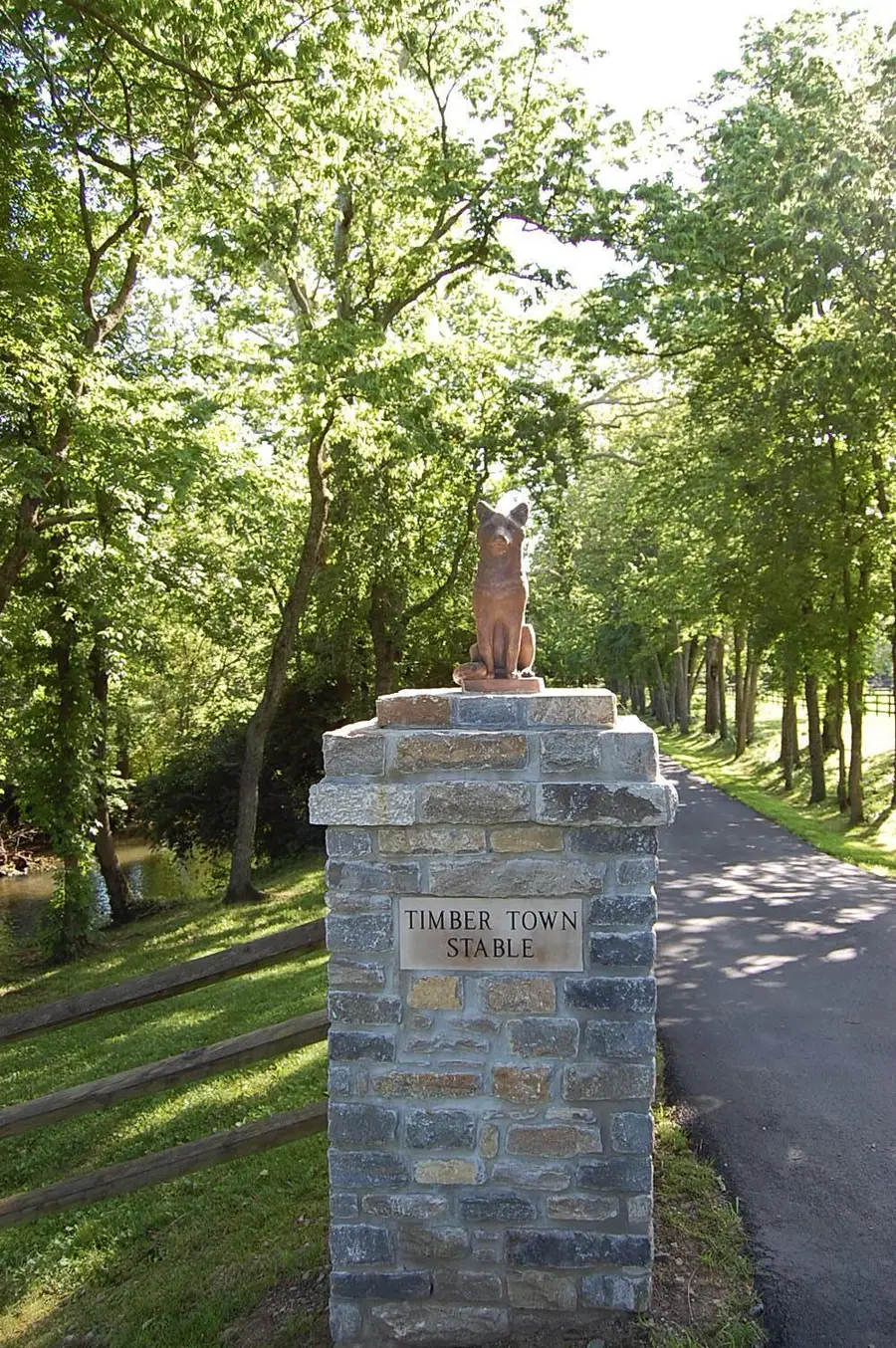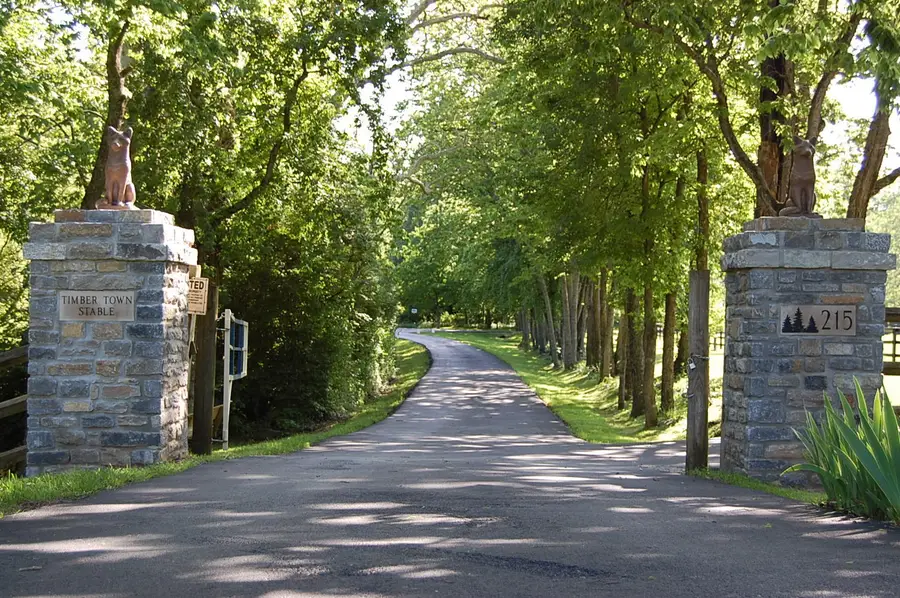215 Bradley Lane, Lexington, KY 40511
Local realty services provided by:ERA Select Real Estate



215 Bradley Lane,Lexington, KY 40511
$3,200,000
- 3 Beds
- 3 Baths
- 3,870 sq. ft.
- Farm
- Active
Listed by:bill justice
Office:justice real estate
MLS#:25010618
Source:KY_LBAR
Price summary
- Price:$3,200,000
- Price per sq. ft.:$1,045.75
About this home
Timber Town Stable is the culmination of 25 years of meticulous planning and care. An oasis for horses, the property is bordered by the ambling Town Branch Creek. The residence, with approximately 3,060 sq. ft. of exquisite country living, was built in 2023 and is privately situated at the rear of the property near the creek. The home combines history and innovation with both new and repurposed materials sourced over time. The current owners purchased this land in 2000 and have developed it with thoughtfulness and passion over the years. The main barn is a 9-stall concrete block show barn. Adjacent to the show barn is a 6-horse Equigym walker and a 60' round pen. The Bradley Barn includes three 13' x 13' stalls, and the antique wood barn features one stall, an attached shop, and an equipment shed. Suitable for any discipline, Timber Town offers a unique opportunity to own a farm that combines complete privacy, natural beauty, and close proximity to the city.
Contact an agent
Home facts
- Year built:2023
- Listing Id #:25010618
- Added:85 day(s) ago
- Updated:July 27, 2025 at 02:44 PM
Rooms and interior
- Bedrooms:3
- Total bathrooms:3
- Full bathrooms:2
- Half bathrooms:1
- Living area:3,870 sq. ft.
Heating and cooling
- Heating:Geothermal
Structure and exterior
- Year built:2023
- Building area:3,870 sq. ft.
- Lot area:36.96 Acres
Schools
- High school:Dunbar
- Middle school:Leestown
- Elementary school:Meadowthorpe
Utilities
- Water:Public, Well
Finances and disclosures
- Price:$3,200,000
- Price per sq. ft.:$1,045.75
New listings near 215 Bradley Lane
- Open Sun, 2 to 4pmNew
 $597,000Active4 beds 3 baths2,563 sq. ft.
$597,000Active4 beds 3 baths2,563 sq. ft.3194 Burnham Court, Lexington, KY 40503
MLS# 25018006Listed by: RECTOR HAYDEN REALTORS - New
 $415,000Active3 beds 2 baths2,081 sq. ft.
$415,000Active3 beds 2 baths2,081 sq. ft.2005 Mcnair Court, Lexington, KY 40513
MLS# 25018010Listed by: CASWELL PREWITT REALTY, INC - New
 $549,000Active4 beds 4 baths2,453 sq. ft.
$549,000Active4 beds 4 baths2,453 sq. ft.3202 Beacon Street, Lexington, KY 40513
MLS# 25017996Listed by: RE/MAX CREATIVE REALTY - New
 $224,900Active3 beds 3 baths1,225 sq. ft.
$224,900Active3 beds 3 baths1,225 sq. ft.1132 Jonestown Lane, Lexington, KY 40517
MLS# 25017985Listed by: LIFSTYL REAL ESTATE - New
 $1,395,000Active3 beds 6 baths5,405 sq. ft.
$1,395,000Active3 beds 6 baths5,405 sq. ft.624 Lakeshore Drive, Lexington, KY 40502
MLS# 25017987Listed by: BLUEGRASS SOTHEBY'S INTERNATIONAL REALTY - New
 $750,000Active5 beds 4 baths3,660 sq. ft.
$750,000Active5 beds 4 baths3,660 sq. ft.924 Chinoe Road, Lexington, KY 40502
MLS# 25017975Listed by: NOEL AUCTIONEERS AND REAL ESTATE ADVISORS - New
 $239,000Active2 beds 2 baths1,026 sq. ft.
$239,000Active2 beds 2 baths1,026 sq. ft.3324 Emerson Woods Way, Lexington, KY 40517
MLS# 25017972Listed by: PLUM TREE REALTY - Open Sun, 2 to 4pmNew
 $300,000Active2 beds 3 baths1,743 sq. ft.
$300,000Active2 beds 3 baths1,743 sq. ft.1083 Griffin Gate Drive, Lexington, KY 40511
MLS# 25017970Listed by: PRESTIGE INVESTMENTS - New
 $1,000,000Active4 beds 6 baths7,779 sq. ft.
$1,000,000Active4 beds 6 baths7,779 sq. ft.4824 Waterside Drive, Lexington, KY 40513
MLS# 25016788Listed by: RECTOR HAYDEN REALTORS - New
 $1,975,000Active3 beds 5 baths6,033 sq. ft.
$1,975,000Active3 beds 5 baths6,033 sq. ft.794 Chinoe Road, Lexington, KY 40502
MLS# 25017471Listed by: TEAM PANNELL REAL ESTATE
