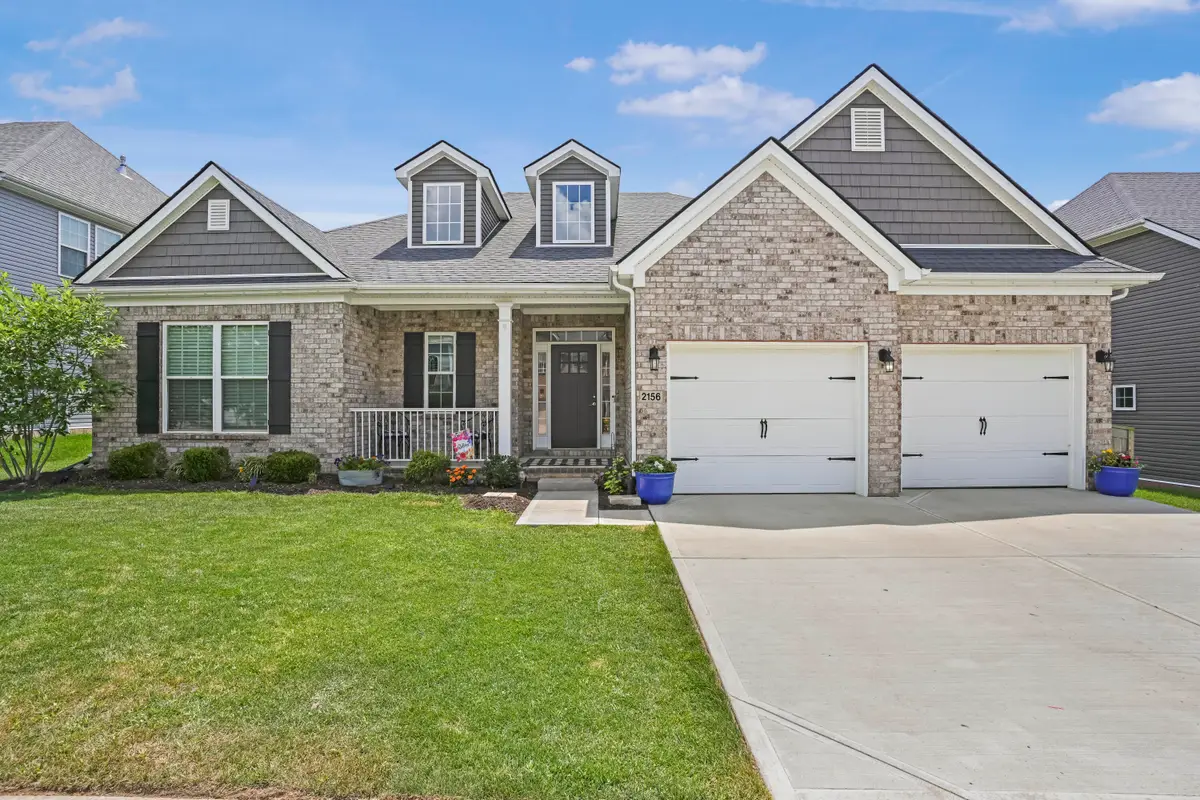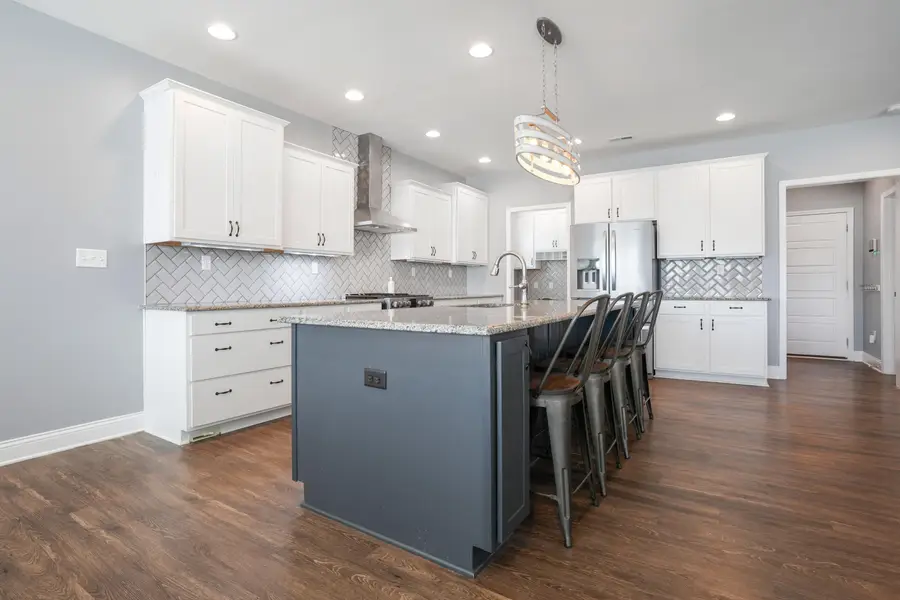2156 Carnation Drive, Lexington, KY 40511
Local realty services provided by:ERA Team Realtors



2156 Carnation Drive,Lexington, KY 40511
$515,000
- 4 Beds
- 4 Baths
- 3,281 sq. ft.
- Single family
- Pending
Listed by:kim buckner
Office:exp realty, llc.
MLS#:25015237
Source:KY_LBAR
Price summary
- Price:$515,000
- Price per sq. ft.:$156.96
About this home
Move in ready & COMING SOON! In the highly coveted Sanders Garden, the Glenstone floor plan by Ball Homes has the feel of a ranch, but offers several additional spaces upstairs. Enjoy the open bonus living area, along with a fourth bedroom & full bath. The owners have also added and a bonus room for movies, games or guests - & there's still additional storage in the attic above the garage. Beautiful & functional, there are too many upgrades to mention! The kitchen boasts storage galore & a private workspace that leads to the walk in pantry. The first floor primary suite is impressive & spacious. The en suite boasts a large vanity with double sinks, a stunning, tiled, walk in shower & a walk in closet the size of a small bedroom. Don't miss the laundry pass through!
Enjoy the spacious & private backyard under the covered porch or around the fire pit. A quick drive to shopping, schools, downtown, the Distillery district, Toyota & The Bluegrass Airport. Schedule your private tour today!
Contact an agent
Home facts
- Year built:2020
- Listing Id #:25015237
- Added:24 day(s) ago
- Updated:August 02, 2025 at 11:41 PM
Rooms and interior
- Bedrooms:4
- Total bathrooms:4
- Full bathrooms:3
- Half bathrooms:1
- Living area:3,281 sq. ft.
Heating and cooling
- Cooling:Electric
- Heating:Forced Air, Natural Gas
Structure and exterior
- Year built:2020
- Building area:3,281 sq. ft.
- Lot area:0.23 Acres
Schools
- High school:Bryan Station
- Middle school:Leestown
- Elementary school:Coventry Oak
Utilities
- Water:Public
Finances and disclosures
- Price:$515,000
- Price per sq. ft.:$156.96
New listings near 2156 Carnation Drive
- Open Sun, 2 to 4pmNew
 $597,000Active4 beds 3 baths2,563 sq. ft.
$597,000Active4 beds 3 baths2,563 sq. ft.3194 Burnham Court, Lexington, KY 40503
MLS# 25018006Listed by: RECTOR HAYDEN REALTORS - New
 $415,000Active3 beds 2 baths2,081 sq. ft.
$415,000Active3 beds 2 baths2,081 sq. ft.2005 Mcnair Court, Lexington, KY 40513
MLS# 25018010Listed by: CASWELL PREWITT REALTY, INC - New
 $549,000Active4 beds 4 baths2,453 sq. ft.
$549,000Active4 beds 4 baths2,453 sq. ft.3202 Beacon Street, Lexington, KY 40513
MLS# 25017996Listed by: RE/MAX CREATIVE REALTY - New
 $224,900Active3 beds 3 baths1,225 sq. ft.
$224,900Active3 beds 3 baths1,225 sq. ft.1132 Jonestown Lane, Lexington, KY 40517
MLS# 25017985Listed by: LIFSTYL REAL ESTATE - New
 $1,395,000Active3 beds 6 baths5,405 sq. ft.
$1,395,000Active3 beds 6 baths5,405 sq. ft.624 Lakeshore Drive, Lexington, KY 40502
MLS# 25017987Listed by: BLUEGRASS SOTHEBY'S INTERNATIONAL REALTY - New
 $750,000Active5 beds 4 baths3,660 sq. ft.
$750,000Active5 beds 4 baths3,660 sq. ft.924 Chinoe Road, Lexington, KY 40502
MLS# 25017975Listed by: NOEL AUCTIONEERS AND REAL ESTATE ADVISORS - New
 $239,000Active2 beds 2 baths1,026 sq. ft.
$239,000Active2 beds 2 baths1,026 sq. ft.3324 Emerson Woods Way, Lexington, KY 40517
MLS# 25017972Listed by: PLUM TREE REALTY - Open Sun, 2 to 4pmNew
 $300,000Active2 beds 3 baths1,743 sq. ft.
$300,000Active2 beds 3 baths1,743 sq. ft.1083 Griffin Gate Drive, Lexington, KY 40511
MLS# 25017970Listed by: PRESTIGE INVESTMENTS - New
 $1,000,000Active4 beds 6 baths7,779 sq. ft.
$1,000,000Active4 beds 6 baths7,779 sq. ft.4824 Waterside Drive, Lexington, KY 40513
MLS# 25016788Listed by: RECTOR HAYDEN REALTORS - New
 $1,975,000Active3 beds 5 baths6,033 sq. ft.
$1,975,000Active3 beds 5 baths6,033 sq. ft.794 Chinoe Road, Lexington, KY 40502
MLS# 25017471Listed by: TEAM PANNELL REAL ESTATE
