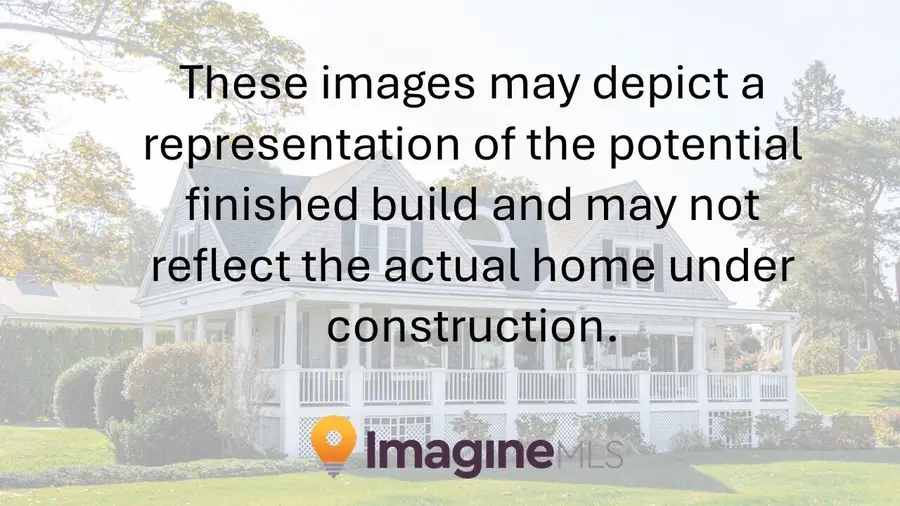2189 Cravat Pass, Lexington, KY 40511
Local realty services provided by:ERA Team Realtors


2189 Cravat Pass,Lexington, KY 40511
$480,870
- 5 Beds
- 4 Baths
- 3,106 sq. ft.
- Single family
- Pending
Listed by:judy a craft
Office:christies international real estate bluegrass
MLS#:25008105
Source:KY_LBAR
Price summary
- Price:$480,870
- Price per sq. ft.:$154.82
About this home
The Albany is a spacious two-story plan that makes great use of available square footage, including a luxurious primary bedroom suite, and includes a two-story covered patio/deck. It also foregoes the formal living room in favor of a spacious flex area, open family room, fifth bedroom, and a covered patio. A two-story foyer creates an open entry, and the open layout of the family room, kitchen, and breakfast area create a large, shared living space. Nine-foot ceilings are standard on the first floor. The family room adjoins the covered patio, and the first-floor fifth bedroom is located at the rear of the home. The upstairs primary bedroom suite is accessed by double doors, and includes a tray ceiling in the bedroom, a private sitting room, private access to a spacious covered deck, a room-sized closet, and luxury bath w/ corner garden tub, separate shower, separate vanities, and enclosed commode area. A spacious upstairs hall opens to three more bedrooms, two of which share a bath, and to the home's third full bath, utility room, and second linen closet. Exterior elevation features a covered entry and a multi-layered hip-and gable roof design w/ brick and shake siding.
Contact an agent
Home facts
- Year built:2025
- Listing Id #:25008105
- Added:114 day(s) ago
- Updated:May 22, 2025 at 08:45 PM
Rooms and interior
- Bedrooms:5
- Total bathrooms:4
- Full bathrooms:4
- Living area:3,106 sq. ft.
Heating and cooling
- Cooling:Electric, Zoned
- Heating:Forced Air, Zoned
Structure and exterior
- Year built:2025
- Building area:3,106 sq. ft.
- Lot area:0.25 Acres
Schools
- High school:Bryan Station
- Middle school:Leestown
- Elementary school:Coventry Oak
Utilities
- Water:Public
Finances and disclosures
- Price:$480,870
- Price per sq. ft.:$154.82
New listings near 2189 Cravat Pass
- Open Sun, 2 to 4pmNew
 $597,000Active4 beds 3 baths2,563 sq. ft.
$597,000Active4 beds 3 baths2,563 sq. ft.3194 Burnham Court, Lexington, KY 40503
MLS# 25018006Listed by: RECTOR HAYDEN REALTORS - New
 $415,000Active3 beds 2 baths2,081 sq. ft.
$415,000Active3 beds 2 baths2,081 sq. ft.2005 Mcnair Court, Lexington, KY 40513
MLS# 25018010Listed by: CASWELL PREWITT REALTY, INC - New
 $549,000Active4 beds 4 baths2,453 sq. ft.
$549,000Active4 beds 4 baths2,453 sq. ft.3202 Beacon Street, Lexington, KY 40513
MLS# 25017996Listed by: RE/MAX CREATIVE REALTY - New
 $224,900Active3 beds 3 baths1,225 sq. ft.
$224,900Active3 beds 3 baths1,225 sq. ft.1132 Jonestown Lane, Lexington, KY 40517
MLS# 25017985Listed by: LIFSTYL REAL ESTATE - New
 $1,395,000Active3 beds 6 baths5,405 sq. ft.
$1,395,000Active3 beds 6 baths5,405 sq. ft.624 Lakeshore Drive, Lexington, KY 40502
MLS# 25017987Listed by: BLUEGRASS SOTHEBY'S INTERNATIONAL REALTY - New
 $750,000Active5 beds 4 baths3,660 sq. ft.
$750,000Active5 beds 4 baths3,660 sq. ft.924 Chinoe Road, Lexington, KY 40502
MLS# 25017975Listed by: NOEL AUCTIONEERS AND REAL ESTATE ADVISORS - New
 $239,000Active2 beds 2 baths1,026 sq. ft.
$239,000Active2 beds 2 baths1,026 sq. ft.3324 Emerson Woods Way, Lexington, KY 40517
MLS# 25017972Listed by: PLUM TREE REALTY - Open Sun, 2 to 4pmNew
 $300,000Active2 beds 3 baths1,743 sq. ft.
$300,000Active2 beds 3 baths1,743 sq. ft.1083 Griffin Gate Drive, Lexington, KY 40511
MLS# 25017970Listed by: PRESTIGE INVESTMENTS - New
 $1,000,000Active4 beds 6 baths7,779 sq. ft.
$1,000,000Active4 beds 6 baths7,779 sq. ft.4824 Waterside Drive, Lexington, KY 40513
MLS# 25016788Listed by: RECTOR HAYDEN REALTORS - New
 $1,975,000Active3 beds 5 baths6,033 sq. ft.
$1,975,000Active3 beds 5 baths6,033 sq. ft.794 Chinoe Road, Lexington, KY 40502
MLS# 25017471Listed by: TEAM PANNELL REAL ESTATE
