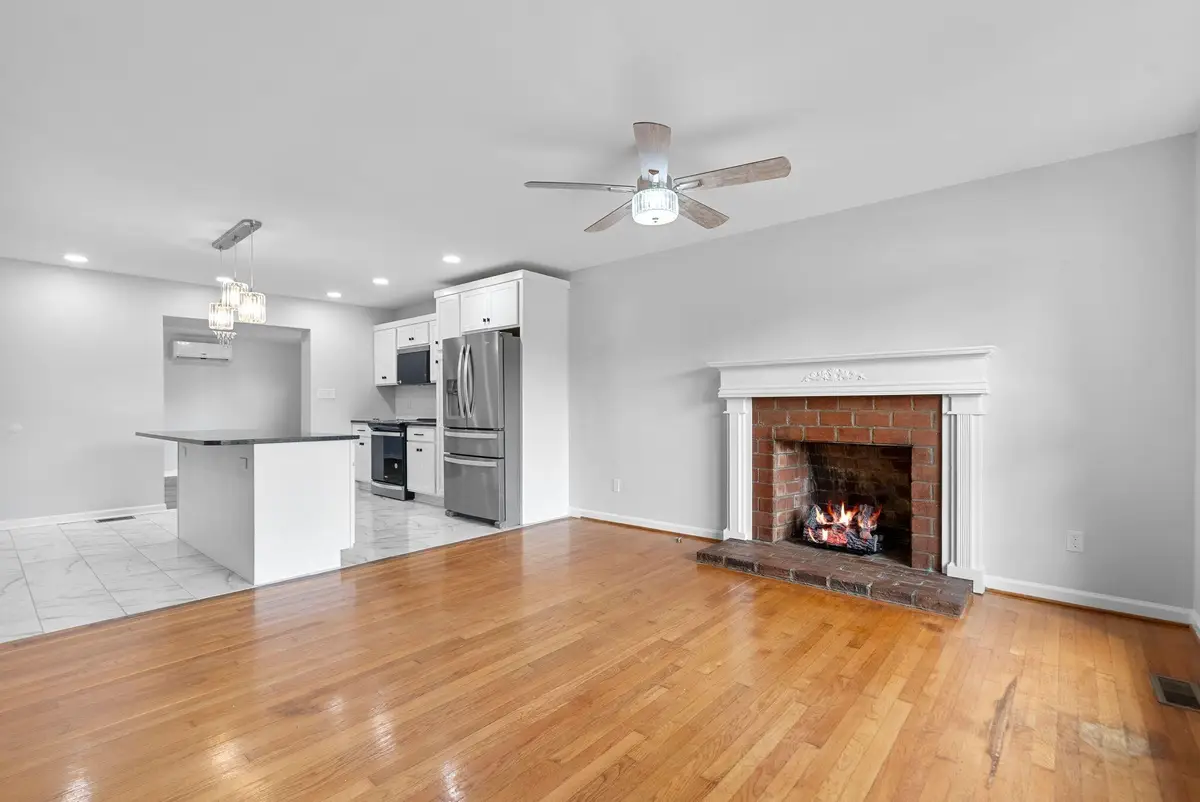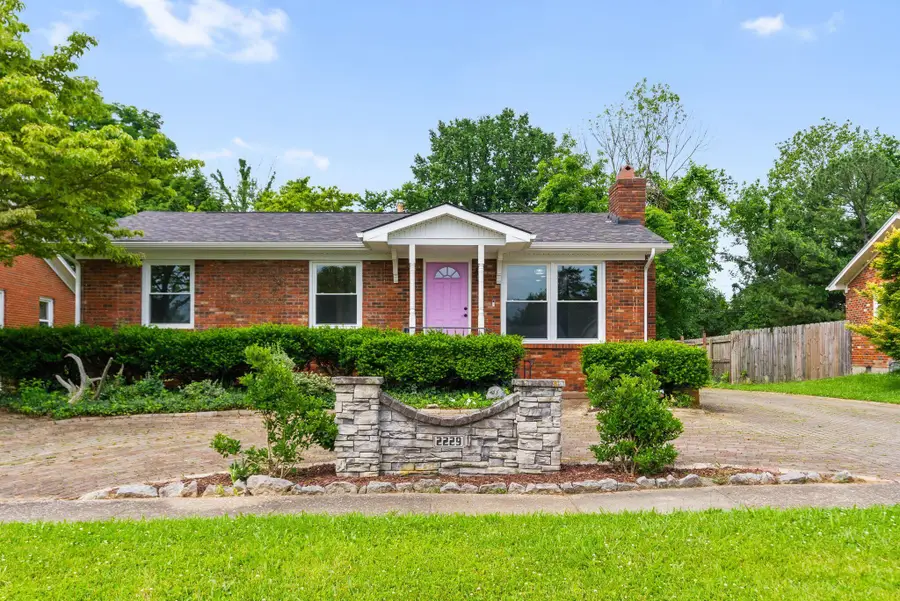2229 Alexandria Drive, Lexington, KY 40504
Local realty services provided by:ERA Team Realtors



2229 Alexandria Drive,Lexington, KY 40504
$370,000
- 4 Beds
- 3 Baths
- 2,680 sq. ft.
- Single family
- Pending
Listed by:caitlin mittle
Office:re/max elite lexington
MLS#:25012938
Source:KY_LBAR
Price summary
- Price:$370,000
- Price per sq. ft.:$138.06
About this home
Welcome to the Pink Door Home! Seller is willing to offer closing cost credit with acceptable offer! This lovely brick ranch offers standout character starting with its all-brick driveway and turnaround. Inside, you'll find 4 bedrooms, 3 full bathrooms and 2 additional rooms in basement and living space. Stunning primary suite featuring a cozy stone fireplace, a walk-in tiled shower. The large, remodeled kitchen is a true showstopper, with brand-new cabinetry, granite countertops, stainless steel appliances, a spacious island with seating. The finished basement adds amazing flexibility, with two bonus rooms perfect for offices or bedrooms. A spacious living area with a fireplace and game space opens to a bright enclosed breezeway ideal for a personal greenhouse. The basement also offers potential for a separate living space with its own access! Your private backyard features a large gazebo & two brick outbuildings both wired with electric and ready for your workshop or studio. The brick one-car garage includes extra storage & a brand-new door on the way! New water heater, updated plumbing, upgraded electrical panel, newer roof & HVAC, LVP flooring, and more!
Contact an agent
Home facts
- Year built:1965
- Listing Id #:25012938
- Added:56 day(s) ago
- Updated:August 04, 2025 at 05:40 PM
Rooms and interior
- Bedrooms:4
- Total bathrooms:3
- Full bathrooms:3
- Living area:2,680 sq. ft.
Heating and cooling
- Cooling:Electric
- Heating:Electric, Forced Air
Structure and exterior
- Year built:1965
- Building area:2,680 sq. ft.
- Lot area:0.3 Acres
Schools
- High school:Lafayette
- Middle school:Beaumont
- Elementary school:Garden Springs
Utilities
- Water:Public
Finances and disclosures
- Price:$370,000
- Price per sq. ft.:$138.06
New listings near 2229 Alexandria Drive
- Open Sun, 2 to 4pmNew
 $597,000Active4 beds 3 baths2,563 sq. ft.
$597,000Active4 beds 3 baths2,563 sq. ft.3194 Burnham Court, Lexington, KY 40503
MLS# 25018006Listed by: RECTOR HAYDEN REALTORS - New
 $415,000Active3 beds 2 baths2,081 sq. ft.
$415,000Active3 beds 2 baths2,081 sq. ft.2005 Mcnair Court, Lexington, KY 40513
MLS# 25018010Listed by: CASWELL PREWITT REALTY, INC - New
 $549,000Active4 beds 4 baths2,453 sq. ft.
$549,000Active4 beds 4 baths2,453 sq. ft.3202 Beacon Street, Lexington, KY 40513
MLS# 25017996Listed by: RE/MAX CREATIVE REALTY - New
 $224,900Active3 beds 3 baths1,225 sq. ft.
$224,900Active3 beds 3 baths1,225 sq. ft.1132 Jonestown Lane, Lexington, KY 40517
MLS# 25017985Listed by: LIFSTYL REAL ESTATE - New
 $1,395,000Active3 beds 6 baths5,405 sq. ft.
$1,395,000Active3 beds 6 baths5,405 sq. ft.624 Lakeshore Drive, Lexington, KY 40502
MLS# 25017987Listed by: BLUEGRASS SOTHEBY'S INTERNATIONAL REALTY - New
 $750,000Active5 beds 4 baths3,660 sq. ft.
$750,000Active5 beds 4 baths3,660 sq. ft.924 Chinoe Road, Lexington, KY 40502
MLS# 25017975Listed by: NOEL AUCTIONEERS AND REAL ESTATE ADVISORS - New
 $239,000Active2 beds 2 baths1,026 sq. ft.
$239,000Active2 beds 2 baths1,026 sq. ft.3324 Emerson Woods Way, Lexington, KY 40517
MLS# 25017972Listed by: PLUM TREE REALTY - Open Sun, 2 to 4pmNew
 $300,000Active2 beds 3 baths1,743 sq. ft.
$300,000Active2 beds 3 baths1,743 sq. ft.1083 Griffin Gate Drive, Lexington, KY 40511
MLS# 25017970Listed by: PRESTIGE INVESTMENTS - New
 $1,000,000Active4 beds 6 baths7,779 sq. ft.
$1,000,000Active4 beds 6 baths7,779 sq. ft.4824 Waterside Drive, Lexington, KY 40513
MLS# 25016788Listed by: RECTOR HAYDEN REALTORS - New
 $1,975,000Active3 beds 5 baths6,033 sq. ft.
$1,975,000Active3 beds 5 baths6,033 sq. ft.794 Chinoe Road, Lexington, KY 40502
MLS# 25017471Listed by: TEAM PANNELL REAL ESTATE
