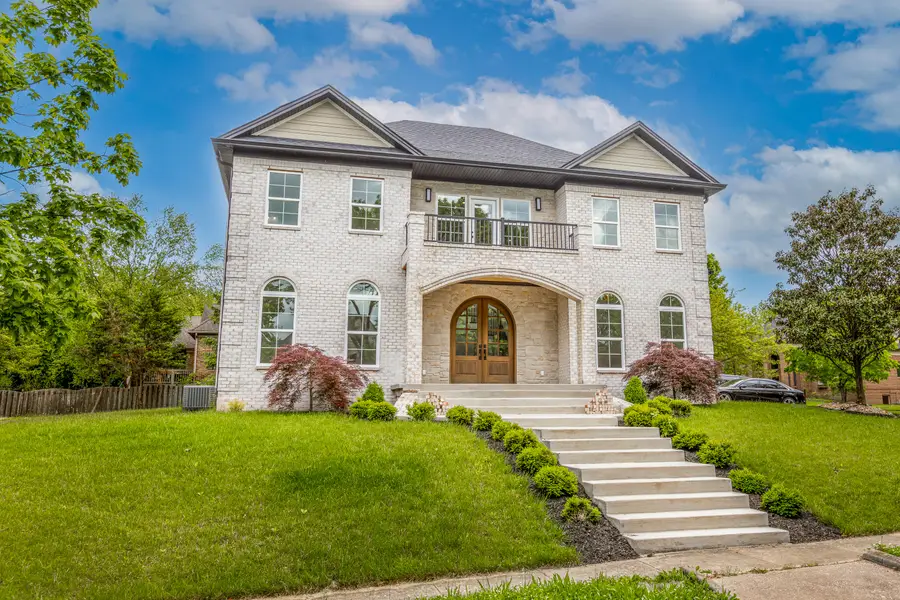2269 Savannah Lane, Lexington, KY 40513
Local realty services provided by:ERA Select Real Estate



Listed by:meghana munnolimath
Office:re/max elite lexington
MLS#:25010760
Source:KY_LBAR
Price summary
- Price:$1,375,000
- Price per sq. ft.:$347.93
About this home
''Stunning New Construction in Prime Beaumont Neighborhood''
Welcome to this exceptional brand-new custom home, perfectly situated in one of Beaumont's most established and highly sought-after neighborhoods—renowned for its charm, community feel, and great schools.
Boasting 4 spacious bedrooms and 4.1 luxurious bathrooms on a large corner lot, this thoughtfully designed home offers both comfort and sophistication. The modern kitchen is a chef's dream, featuring sleek finishes, high-end appliances, and a large island perfect for entertaining or casual family meals.
Enjoy the convenience of dual laundry rooms, an elegant home office, and a generous living area filled with natural light. Step out of the primary suite to your private deck, a perfect retreat for morning coffee or quiet evenings.
Outdoor living is elevated with a large covered patio, ideal for hosting gatherings or relaxing in your beautifully landscaped yard. Also offers a three-car garage and unfinished basement to add your own flair. This rare new construction opportunity offers contemporary living in a timeless neighborhood—where luxury meets lifestyle.
Don't miss your chance to make this home yours!
Contact an agent
Home facts
- Year built:2025
- Listing Id #:25010760
- Added:83 day(s) ago
- Updated:July 27, 2025 at 02:44 PM
Rooms and interior
- Bedrooms:4
- Total bathrooms:5
- Full bathrooms:4
- Half bathrooms:1
- Living area:3,952 sq. ft.
Heating and cooling
- Cooling:Heat Pump
- Heating:Natural Gas
Structure and exterior
- Year built:2025
- Building area:3,952 sq. ft.
- Lot area:0.39 Acres
Schools
- High school:Dunbar
- Middle school:Beaumont
- Elementary school:Rosa Parks
Utilities
- Water:Public
Finances and disclosures
- Price:$1,375,000
- Price per sq. ft.:$347.93
New listings near 2269 Savannah Lane
- New
 $549,000Active4 beds 4 baths2,453 sq. ft.
$549,000Active4 beds 4 baths2,453 sq. ft.3202 Beacon Street, Lexington, KY 40513
MLS# 25017996Listed by: RE/MAX CREATIVE REALTY - New
 $224,900Active3 beds 3 baths1,225 sq. ft.
$224,900Active3 beds 3 baths1,225 sq. ft.1132 Jonestown Lane, Lexington, KY 40517
MLS# 25017985Listed by: LIFSTYL REAL ESTATE - New
 $1,395,000Active3 beds 6 baths5,405 sq. ft.
$1,395,000Active3 beds 6 baths5,405 sq. ft.624 Lakeshore Drive, Lexington, KY 40502
MLS# 25017987Listed by: BLUEGRASS SOTHEBY'S INTERNATIONAL REALTY - New
 $750,000Active5 beds 4 baths3,660 sq. ft.
$750,000Active5 beds 4 baths3,660 sq. ft.924 Chinoe Road, Lexington, KY 40502
MLS# 25017975Listed by: NOEL AUCTIONEERS AND REAL ESTATE ADVISORS - New
 $239,000Active2 beds 2 baths1,026 sq. ft.
$239,000Active2 beds 2 baths1,026 sq. ft.3324 Emerson Woods Way, Lexington, KY 40517
MLS# 25017972Listed by: PLUM TREE REALTY - Open Sun, 2 to 4pmNew
 $300,000Active2 beds 3 baths1,743 sq. ft.
$300,000Active2 beds 3 baths1,743 sq. ft.1083 Griffin Gate Drive, Lexington, KY 40511
MLS# 25017970Listed by: PRESTIGE INVESTMENTS - New
 $1,000,000Active4 beds 6 baths7,779 sq. ft.
$1,000,000Active4 beds 6 baths7,779 sq. ft.4824 Waterside Drive, Lexington, KY 40513
MLS# 25016788Listed by: RECTOR HAYDEN REALTORS - New
 $1,975,000Active3 beds 5 baths6,067 sq. ft.
$1,975,000Active3 beds 5 baths6,067 sq. ft.794 Chinoe Road, Lexington, KY 40502
MLS# 25017471Listed by: TEAM PANNELL REAL ESTATE - Open Thu, 5:30 to 6:30pmNew
 $325,000Active5 beds 2 baths1,601 sq. ft.
$325,000Active5 beds 2 baths1,601 sq. ft.6309 Old Jacks Creek Road, Lexington, KY 40515
MLS# 25017764Listed by: CENTURY 21 ADVANTAGE REALTY - Open Thu, 4 to 6pmNew
 $295,000Active3 beds 1 baths1,663 sq. ft.
$295,000Active3 beds 1 baths1,663 sq. ft.169 Avon Avenue, Lexington, KY 40505
MLS# 25017840Listed by: THE BROKERAGE

