232 Whitfield Drive, Lexington, KY 40515
Local realty services provided by:ERA Select Real Estate
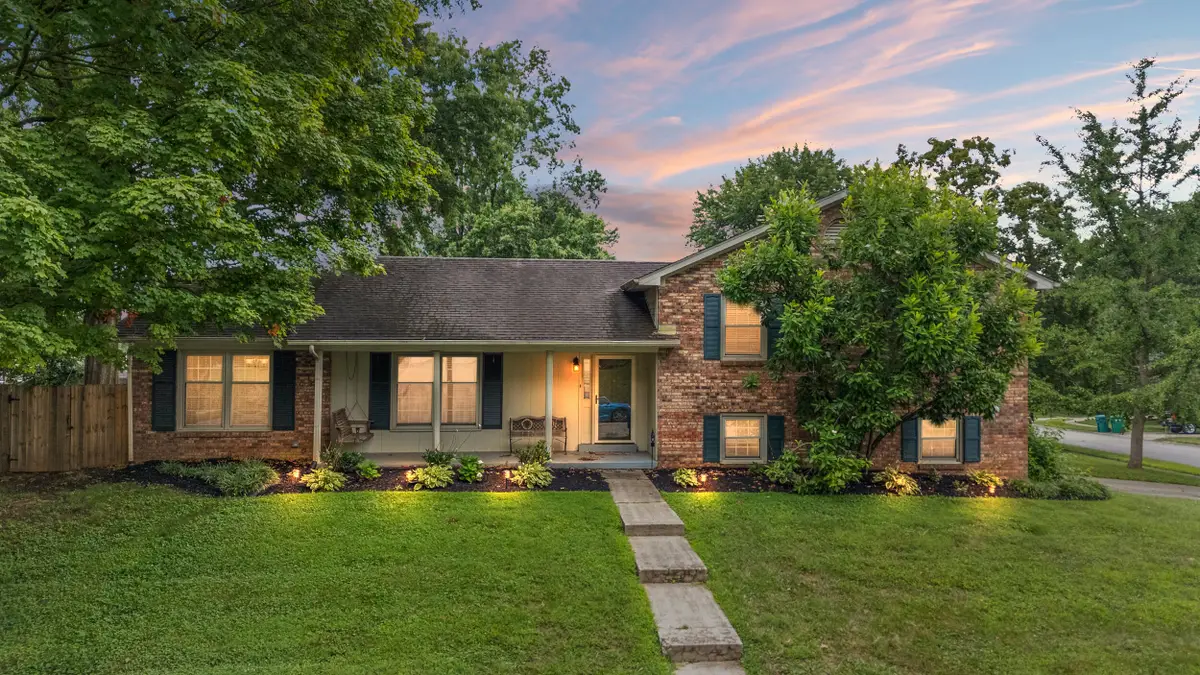
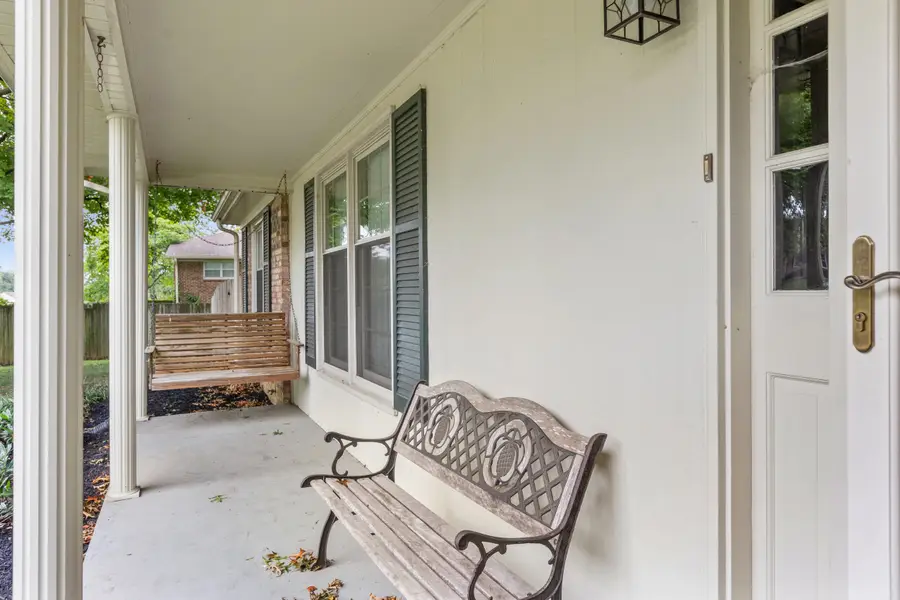
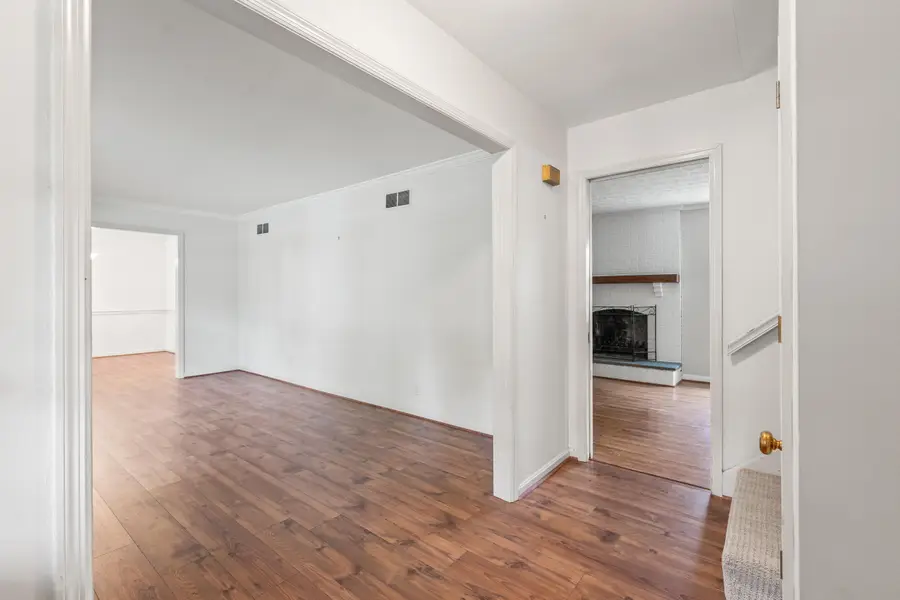
232 Whitfield Drive,Lexington, KY 40515
$337,500
- 3 Beds
- 2 Baths
- 1,846 sq. ft.
- Single family
- Pending
Listed by:david giuliani
Office:bluegrass home group
MLS#:25016254
Source:KY_LBAR
Price summary
- Price:$337,500
- Price per sq. ft.:$182.83
About this home
Prime location in highly sought out Southpoint, a well established subdivision of popular South Lexington! This charming 3bed/2 full bath home situated on a corner lot is full of charm and is the perfect place to call home and lay down roots. This home boasts many desirable features including: covered front porch, new flooring, updated kitchen with stainless steel appliances, subway tile backsplash & new cabinetry; fireplace in main living area, primary ensuite, attached 2 car garage with bonus storage space & fenced in backyard. You will absolutely love spending your mornings & evenings on the covered/screened in back deck which walks out to the open deck, set up perfectly for grilling. The location of this home is hard to beat with close proximity to popular hot spots such as Brannon Crossing, The Summit & The Fountains, which provide amazing shopping/dining options and grocery stores such as Whole Foods and the new Publix! For those who enjoy the outdoors and being active, the iconic Veterans Park is close by and offers everything from walking/biking trails, 18 hole disc golf, creek for swimming & fishing, baseball & softball fields, playgrounds, dog park and the list goes on. Don't miss out on the home, lifestyle & community you've been searching for, schedule a showing today before this opportunity slips away!
Contact an agent
Home facts
- Year built:1974
- Listing Id #:25016254
- Added:24 day(s) ago
- Updated:July 31, 2025 at 04:40 PM
Rooms and interior
- Bedrooms:3
- Total bathrooms:2
- Full bathrooms:2
- Living area:1,846 sq. ft.
Heating and cooling
- Cooling:Heat Pump
- Heating:Heat Pump
Structure and exterior
- Year built:1974
- Building area:1,846 sq. ft.
- Lot area:0.29 Acres
Schools
- High school:Tates Creek
- Middle school:Southern
- Elementary school:Lansdowne
Utilities
- Water:Public
Finances and disclosures
- Price:$337,500
- Price per sq. ft.:$182.83
New listings near 232 Whitfield Drive
- New
 $1,180,000Active5 beds 6 baths7,411 sq. ft.
$1,180,000Active5 beds 6 baths7,411 sq. ft.4839 Faulkirk Lane, Lexington, KY 40515
MLS# 25018291Listed by: BLUEGRASS SOTHEBY'S INTERNATIONAL REALTY - New
 $309,900Active3 beds 2 baths1,646 sq. ft.
$309,900Active3 beds 2 baths1,646 sq. ft.4083 Winnipeg Way, Lexington, KY 40515
MLS# 25018282Listed by: CENTURY 21 ADVANTAGE REALTY - New
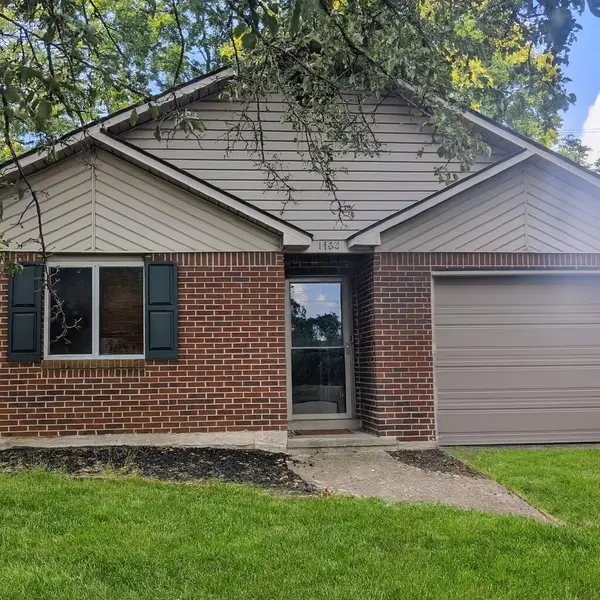 $224,900Active2 beds 2 baths1,028 sq. ft.
$224,900Active2 beds 2 baths1,028 sq. ft.1462 Vintage Circle, Lexington, KY 40517
MLS# 25018233Listed by: RE/MAX ELITE REALTY - New
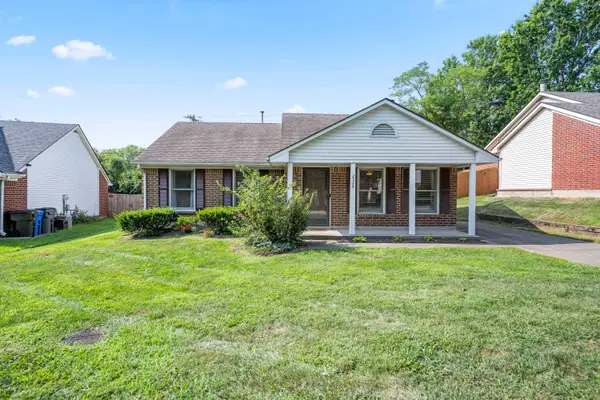 $300,000Active3 beds 2 baths1,283 sq. ft.
$300,000Active3 beds 2 baths1,283 sq. ft.2528 Ashbrooke Drive, Lexington, KY 40513
MLS# 25018238Listed by: RECTOR HAYDEN REALTORS - New
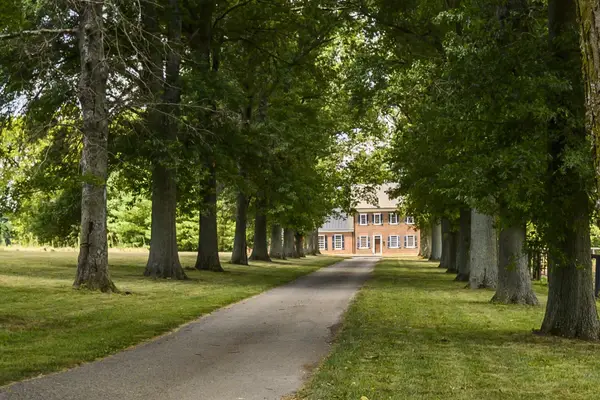 $9,500,000Active5 beds 5 baths4,558 sq. ft.
$9,500,000Active5 beds 5 baths4,558 sq. ft.3899 Georgetown Road, Lexington, KY 40511
MLS# 25018241Listed by: BLUEGRASS SOTHEBY'S INTERNATIONAL REALTY - Open Sat, 12 to 2pmNew
 $259,000Active3 beds 3 baths1,557 sq. ft.
$259,000Active3 beds 3 baths1,557 sq. ft.209 Old Todds Road #2107, Lexington, KY 40505
MLS# 25018187Listed by: LIFSTYL REAL ESTATE - New
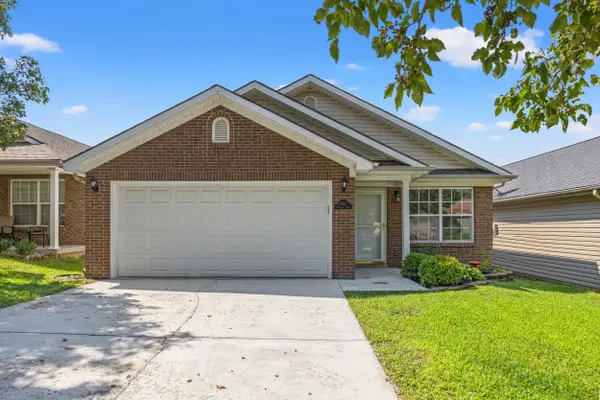 $285,000Active3 beds 2 baths1,248 sq. ft.
$285,000Active3 beds 2 baths1,248 sq. ft.2561 Michelle Park, Lexington, KY 40511
MLS# 25018216Listed by: RECTOR HAYDEN REALTORS - New
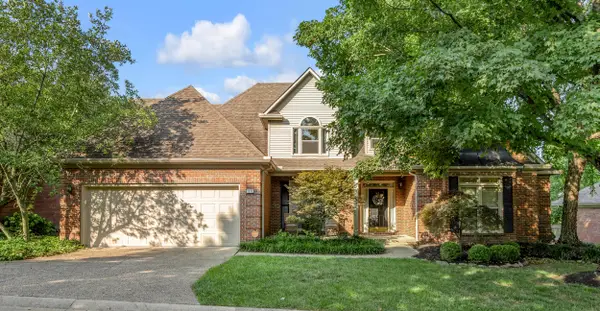 $739,000Active4 beds 3 baths3,589 sq. ft.
$739,000Active4 beds 3 baths3,589 sq. ft.1372 Sugar Maple Lane, Lexington, KY 40511
MLS# 25018217Listed by: BLUEGRASS SOTHEBY'S INTERNATIONAL REALTY - New
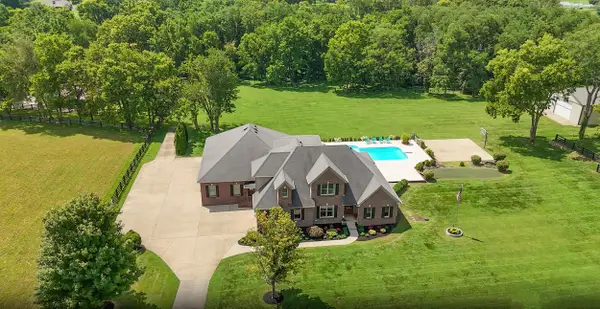 $1,675,000Active4 beds 4 baths5,027 sq. ft.
$1,675,000Active4 beds 4 baths5,027 sq. ft.4550 Briar Hill Road, Lexington, KY 40516
MLS# 25017901Listed by: KELLER WILLIAMS LEGACY GROUP - New
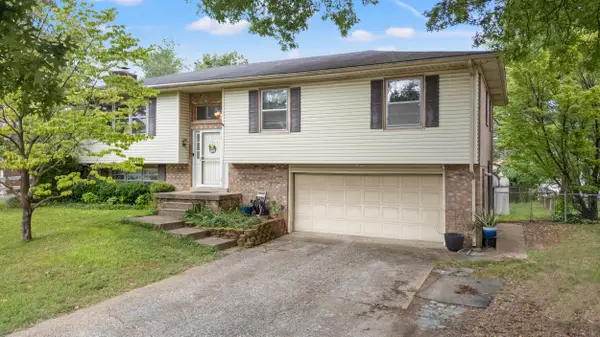 $355,000Active3 beds 3 baths2,090 sq. ft.
$355,000Active3 beds 3 baths2,090 sq. ft.3841 Plantation Drive, Lexington, KY 40514
MLS# 25017907Listed by: THE LOCAL AGENTS
