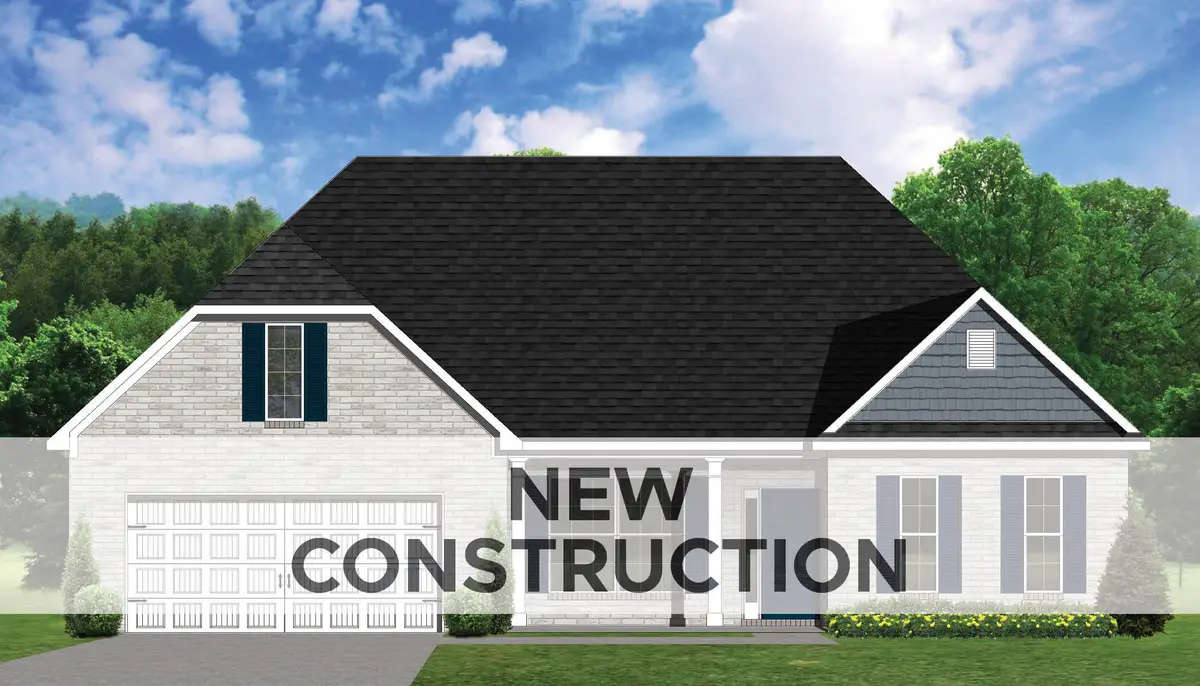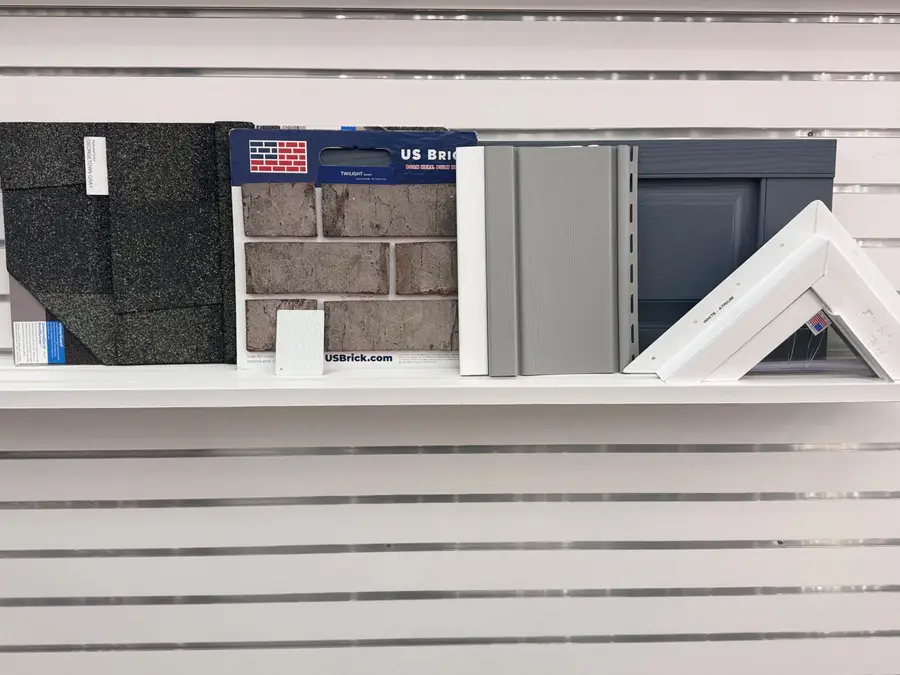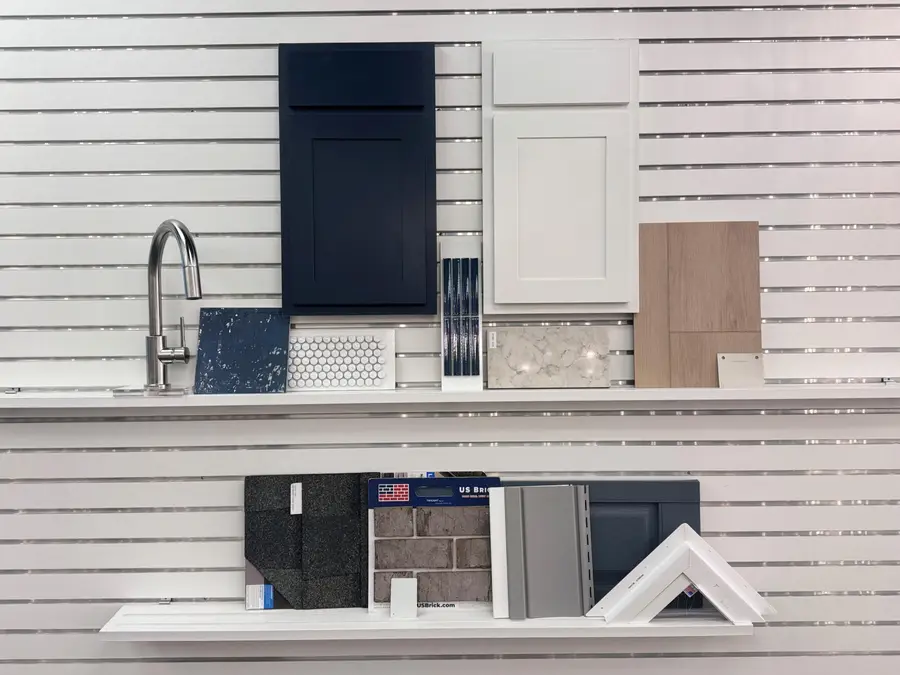2325 Calendula Road, Lexington, KY 40511
Local realty services provided by:ERA Team Realtors



2325 Calendula Road,Lexington, KY 40511
$470,410
- 3 Beds
- 2 Baths
- 2,418 sq. ft.
- Single family
- Pending
Listed by:katelyn q wilcox
Office:christies international real estate bluegrass
MLS#:25002051
Source:KY_LBAR
Price summary
- Price:$470,410
- Price per sq. ft.:$194.55
About this home
Contract writing period through 12:00 noon on Friday, February 7th.
The Marshall plan is an open layout ranch with three bedrooms and two baths. Main living areas include a flex room open to the entry and a large family room with fireplace surrounded by dry stacked stone to ceiling and flanked by built in book cases. The kitchen features beautiful quartz countertops, a serving/dining counter, breakfast area, and pantry. A covered patio with a 6 foot covered extension is included at the rear of the home and sheltered by the breakfast area and primary bedroom wings of the house for maximum privacy. The primary bedroom suite overlooks the rear yard and includes a spacious bedroom with trey ceiling, a luxury bath with dropeed in soaker tub with tile surround, separate tiled shower, double vanity, linen closet, and a large walk-in closet. The utility room with folding area can be accessed through the family room or primary bath. The front elevation includes a covered porch and hip roof elements and varied gable designs.
Contact an agent
Home facts
- Year built:2025
- Listing Id #:25002051
- Added:190 day(s) ago
- Updated:July 29, 2025 at 06:39 PM
Rooms and interior
- Bedrooms:3
- Total bathrooms:2
- Full bathrooms:2
- Living area:2,418 sq. ft.
Heating and cooling
- Cooling:Electric, Zoned
- Heating:Forced Air, Zoned
Structure and exterior
- Year built:2025
- Building area:2,418 sq. ft.
- Lot area:0.21 Acres
Schools
- High school:Bryan Station
- Middle school:Leestown
- Elementary school:Coventry Oak
Utilities
- Water:Public
Finances and disclosures
- Price:$470,410
- Price per sq. ft.:$194.55
New listings near 2325 Calendula Road
- Open Sun, 2 to 4pmNew
 $597,000Active4 beds 3 baths2,563 sq. ft.
$597,000Active4 beds 3 baths2,563 sq. ft.3194 Burnham Court, Lexington, KY 40503
MLS# 25018006Listed by: RECTOR HAYDEN REALTORS - New
 $415,000Active3 beds 2 baths2,081 sq. ft.
$415,000Active3 beds 2 baths2,081 sq. ft.2005 Mcnair Court, Lexington, KY 40513
MLS# 25018010Listed by: CASWELL PREWITT REALTY, INC - New
 $549,000Active4 beds 4 baths2,453 sq. ft.
$549,000Active4 beds 4 baths2,453 sq. ft.3202 Beacon Street, Lexington, KY 40513
MLS# 25017996Listed by: RE/MAX CREATIVE REALTY - New
 $224,900Active3 beds 3 baths1,225 sq. ft.
$224,900Active3 beds 3 baths1,225 sq. ft.1132 Jonestown Lane, Lexington, KY 40517
MLS# 25017985Listed by: LIFSTYL REAL ESTATE - New
 $1,395,000Active3 beds 6 baths5,405 sq. ft.
$1,395,000Active3 beds 6 baths5,405 sq. ft.624 Lakeshore Drive, Lexington, KY 40502
MLS# 25017987Listed by: BLUEGRASS SOTHEBY'S INTERNATIONAL REALTY - New
 $750,000Active5 beds 4 baths3,660 sq. ft.
$750,000Active5 beds 4 baths3,660 sq. ft.924 Chinoe Road, Lexington, KY 40502
MLS# 25017975Listed by: NOEL AUCTIONEERS AND REAL ESTATE ADVISORS - New
 $239,000Active2 beds 2 baths1,026 sq. ft.
$239,000Active2 beds 2 baths1,026 sq. ft.3324 Emerson Woods Way, Lexington, KY 40517
MLS# 25017972Listed by: PLUM TREE REALTY - Open Sun, 2 to 4pmNew
 $300,000Active2 beds 3 baths1,743 sq. ft.
$300,000Active2 beds 3 baths1,743 sq. ft.1083 Griffin Gate Drive, Lexington, KY 40511
MLS# 25017970Listed by: PRESTIGE INVESTMENTS - New
 $1,000,000Active4 beds 6 baths7,779 sq. ft.
$1,000,000Active4 beds 6 baths7,779 sq. ft.4824 Waterside Drive, Lexington, KY 40513
MLS# 25016788Listed by: RECTOR HAYDEN REALTORS - New
 $1,975,000Active3 beds 5 baths6,033 sq. ft.
$1,975,000Active3 beds 5 baths6,033 sq. ft.794 Chinoe Road, Lexington, KY 40502
MLS# 25017471Listed by: TEAM PANNELL REAL ESTATE
