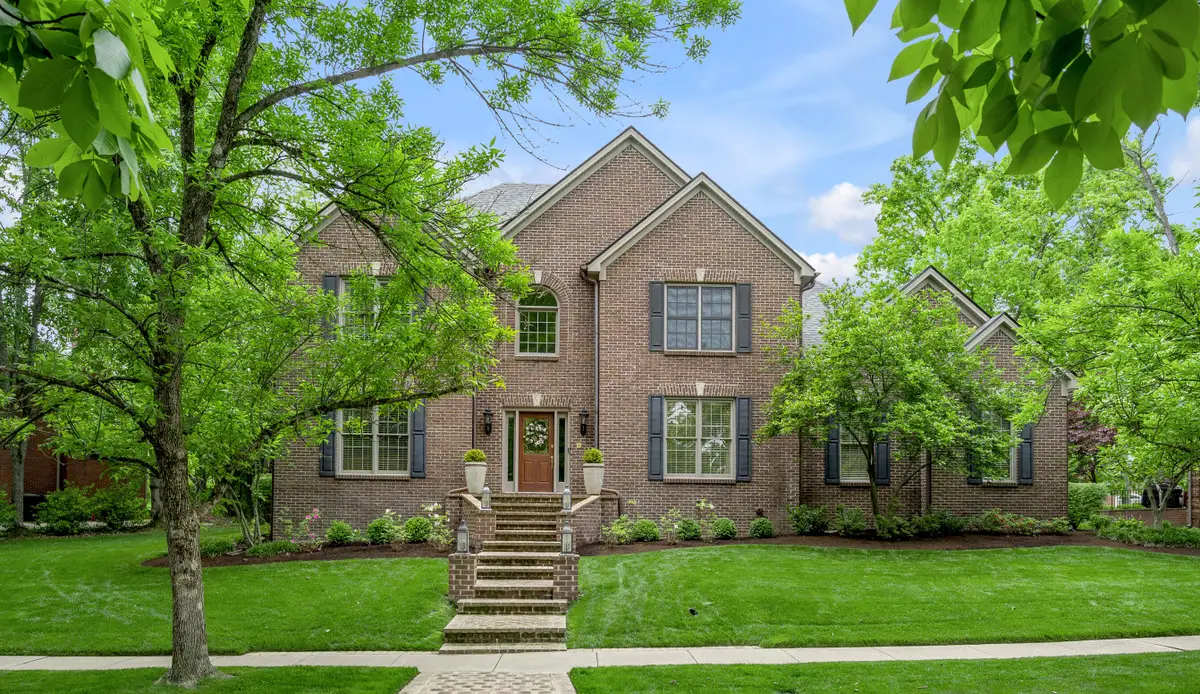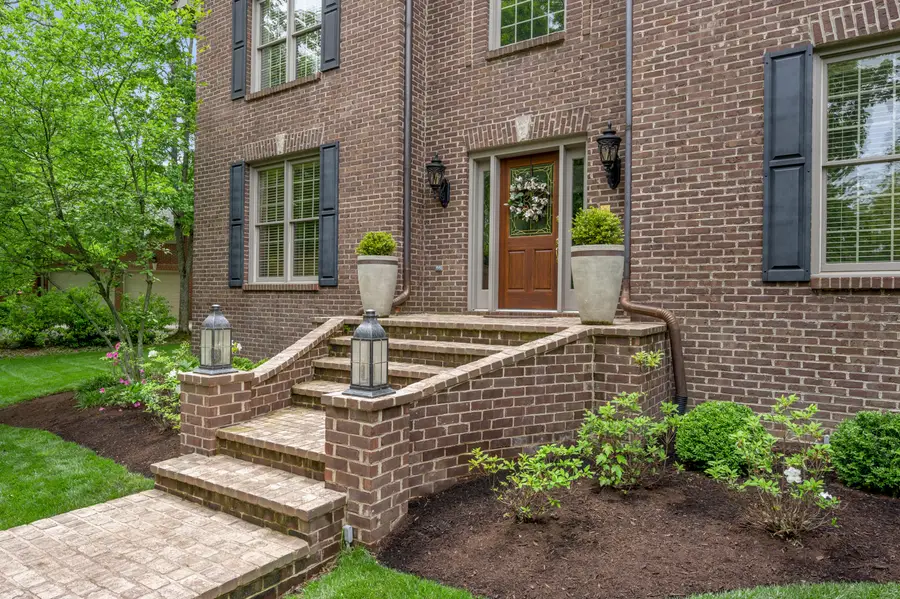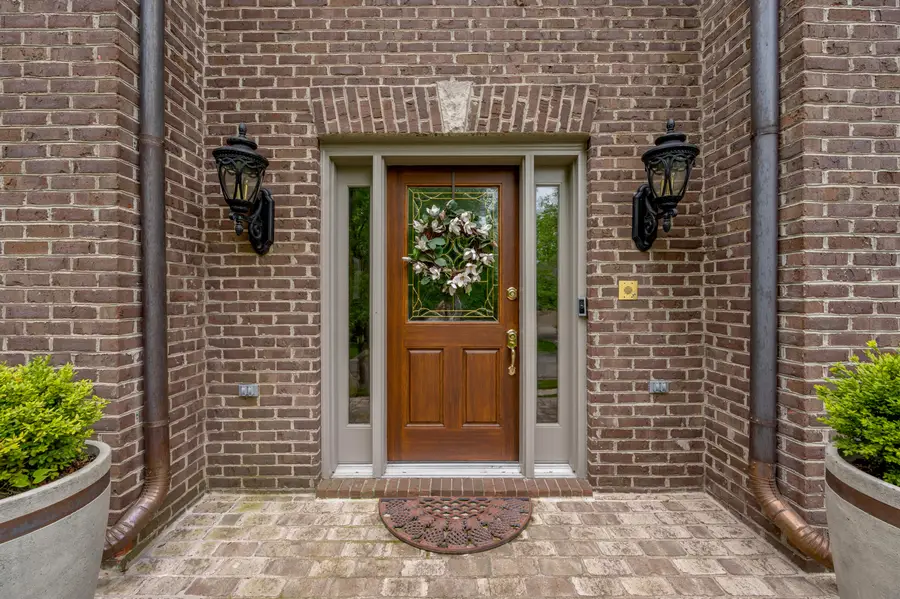2336 Old Hickory Lane, Lexington, KY 40515
Local realty services provided by:ERA Select Real Estate



2336 Old Hickory Lane,Lexington, KY 40515
$1,095,000
- 4 Beds
- 5 Baths
- 5,771 sq. ft.
- Single family
- Pending
Listed by:d bryan wehrman
Office:bluegrass sotheby's international realty
MLS#:25009679
Source:KY_LBAR
Price summary
- Price:$1,095,000
- Price per sq. ft.:$189.74
About this home
Outstanding custom designed home in Hartland Executive with beautiful features & amenities throughout including barrel vaulted ceilings, gleaming hardwood floors, extensive moldings and trim work, inviting 2-story foyer, wood paneled home office, formal dining room, great room with stone fireplace and wood mantle made from Claiborne Farms foaling barn. An awesome kitchen with granite countertops, spacious primary suite with large walk-in closet and a spa like bathroom, 3 additional bedrooms
and laundry room. The custom lower level offers a den with fireplace, custom bar area with large wine cooler & sub-zero appliances, a cozy home theatre room with custom built-ins, full bathroom, and abundant storage. Finally, the custom 900 sq ft covered patio with outdoor kitchenette, slate flooring, stone fireplace perfect for entertaining family & guests, along with the professionally landscaped yard including a 9-zone irrigation system. Don't miss this special opportunity!
Contact an agent
Home facts
- Year built:1999
- Listing Id #:25009679
- Added:86 day(s) ago
- Updated:July 17, 2025 at 04:37 PM
Rooms and interior
- Bedrooms:4
- Total bathrooms:5
- Full bathrooms:5
- Living area:5,771 sq. ft.
Heating and cooling
- Cooling:Zoned
- Heating:Forced Air, Natural Gas, Zoned
Structure and exterior
- Year built:1999
- Building area:5,771 sq. ft.
- Lot area:0.33 Acres
Schools
- High school:Tates Creek
- Middle school:Tates Creek
- Elementary school:Millcreek
Utilities
- Water:Public
Finances and disclosures
- Price:$1,095,000
- Price per sq. ft.:$189.74
New listings near 2336 Old Hickory Lane
- New
 $549,000Active4 beds 4 baths2,453 sq. ft.
$549,000Active4 beds 4 baths2,453 sq. ft.3202 Beacon Street, Lexington, KY 40513
MLS# 25017996Listed by: RE/MAX CREATIVE REALTY - New
 $224,900Active3 beds 3 baths1,225 sq. ft.
$224,900Active3 beds 3 baths1,225 sq. ft.1132 Jonestown Lane, Lexington, KY 40517
MLS# 25017985Listed by: LIFSTYL REAL ESTATE - New
 $1,395,000Active3 beds 6 baths5,405 sq. ft.
$1,395,000Active3 beds 6 baths5,405 sq. ft.624 Lakeshore Drive, Lexington, KY 40502
MLS# 25017987Listed by: BLUEGRASS SOTHEBY'S INTERNATIONAL REALTY - New
 $750,000Active5 beds 4 baths3,660 sq. ft.
$750,000Active5 beds 4 baths3,660 sq. ft.924 Chinoe Road, Lexington, KY 40502
MLS# 25017975Listed by: NOEL AUCTIONEERS AND REAL ESTATE ADVISORS - New
 $239,000Active2 beds 2 baths1,026 sq. ft.
$239,000Active2 beds 2 baths1,026 sq. ft.3324 Emerson Woods Way, Lexington, KY 40517
MLS# 25017972Listed by: PLUM TREE REALTY - Open Sun, 2 to 4pmNew
 $300,000Active2 beds 3 baths1,743 sq. ft.
$300,000Active2 beds 3 baths1,743 sq. ft.1083 Griffin Gate Drive, Lexington, KY 40511
MLS# 25017970Listed by: PRESTIGE INVESTMENTS - New
 $1,000,000Active4 beds 6 baths7,779 sq. ft.
$1,000,000Active4 beds 6 baths7,779 sq. ft.4824 Waterside Drive, Lexington, KY 40513
MLS# 25016788Listed by: RECTOR HAYDEN REALTORS - New
 $1,975,000Active3 beds 5 baths6,067 sq. ft.
$1,975,000Active3 beds 5 baths6,067 sq. ft.794 Chinoe Road, Lexington, KY 40502
MLS# 25017471Listed by: TEAM PANNELL REAL ESTATE - Open Thu, 5:30 to 6:30pmNew
 $325,000Active5 beds 2 baths1,601 sq. ft.
$325,000Active5 beds 2 baths1,601 sq. ft.6309 Old Jacks Creek Road, Lexington, KY 40515
MLS# 25017764Listed by: CENTURY 21 ADVANTAGE REALTY - Open Thu, 4 to 6pmNew
 $295,000Active3 beds 1 baths1,663 sq. ft.
$295,000Active3 beds 1 baths1,663 sq. ft.169 Avon Avenue, Lexington, KY 40505
MLS# 25017840Listed by: THE BROKERAGE

