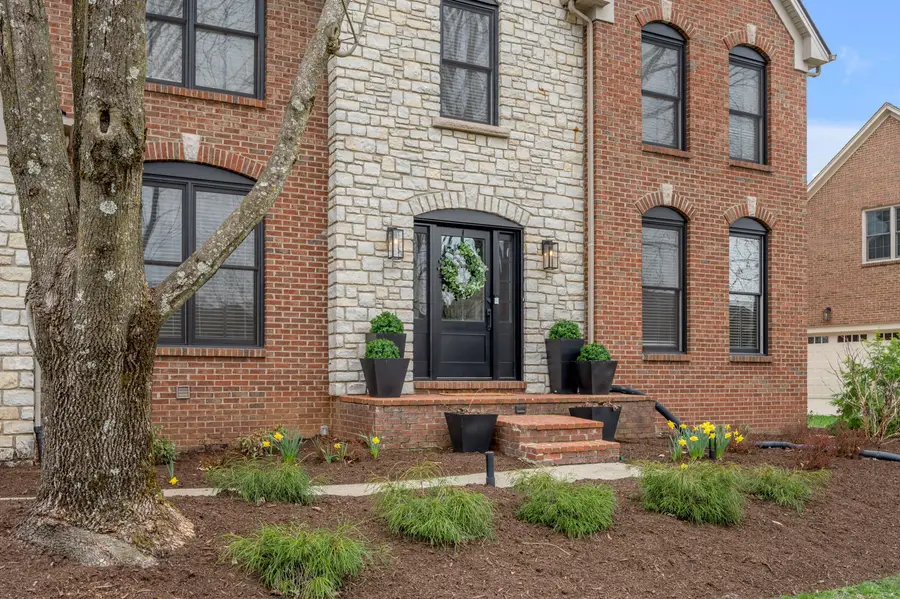2416 Olde Bridge Lane, Lexington, KY 40513
Local realty services provided by:ERA Select Real Estate



2416 Olde Bridge Lane,Lexington, KY 40513
$915,000
- 4 Beds
- 5 Baths
- 5,271 sq. ft.
- Single family
- Active
Upcoming open houses
- Sun, Aug 1701:00 pm - 03:00 pm
Listed by:becky reinhold
Office:bluegrass sotheby's international realty
MLS#:25010735
Source:KY_LBAR
Price summary
- Price:$915,000
- Price per sq. ft.:$173.59
About this home
Welcome to Olde Bridge Estates! You'll love this stylishly decorated and well maintained home offering multiple spaces for living and entertaining. The first floor features hardwood floors, a private home office, family room with vaulted ceiling and floor-to-ceiling stone fireplace, an eat-in kitchen with white cabinetry and marble countertops, formal dining room, den and half bath. The second floor offers a spacious primary suite with great walk-in closet, 2 additional bedrooms, full bath and laundry room. The third level is currently used as a 2nd home office but was designed as a bedroom, complete with full bath. The finished basement has a large rec room with fireplace, work-out room, full bath and a children's playroom. Additional features include a side-entry 2 car garage, fenced backyard and patio, perfect for outdoor dining this summer! Located in the popular 40513 area, just past Man-o-War, this gated subdivision enjoys all of the amenities of the Palomar HOA and is a short distance to local restaurants, shopping and schools!
Contact an agent
Home facts
- Year built:2002
- Listing Id #:25010735
- Added:83 day(s) ago
- Updated:August 11, 2025 at 03:16 PM
Rooms and interior
- Bedrooms:4
- Total bathrooms:5
- Full bathrooms:4
- Half bathrooms:1
- Living area:5,271 sq. ft.
Heating and cooling
- Cooling:Electric
- Heating:Forced Air, Natural Gas
Structure and exterior
- Year built:2002
- Building area:5,271 sq. ft.
- Lot area:0.21 Acres
Schools
- High school:Dunbar
- Middle school:Beaumont
- Elementary school:Rosa Parks
Utilities
- Water:Public
Finances and disclosures
- Price:$915,000
- Price per sq. ft.:$173.59
New listings near 2416 Olde Bridge Lane
- New
 $597,000Active4 beds 3 baths2,563 sq. ft.
$597,000Active4 beds 3 baths2,563 sq. ft.3194 Burnham Court, Lexington, KY 40503
MLS# 25018006Listed by: RECTOR HAYDEN REALTORS - New
 $415,000Active3 beds 2 baths2,081 sq. ft.
$415,000Active3 beds 2 baths2,081 sq. ft.2005 Mcnair Court, Lexington, KY 40513
MLS# 25018010Listed by: CASWELL PREWITT REALTY, INC - New
 $549,000Active4 beds 4 baths2,453 sq. ft.
$549,000Active4 beds 4 baths2,453 sq. ft.3202 Beacon Street, Lexington, KY 40513
MLS# 25017996Listed by: RE/MAX CREATIVE REALTY - New
 $224,900Active3 beds 3 baths1,225 sq. ft.
$224,900Active3 beds 3 baths1,225 sq. ft.1132 Jonestown Lane, Lexington, KY 40517
MLS# 25017985Listed by: LIFSTYL REAL ESTATE - New
 $1,395,000Active3 beds 6 baths5,405 sq. ft.
$1,395,000Active3 beds 6 baths5,405 sq. ft.624 Lakeshore Drive, Lexington, KY 40502
MLS# 25017987Listed by: BLUEGRASS SOTHEBY'S INTERNATIONAL REALTY - New
 $750,000Active5 beds 4 baths3,660 sq. ft.
$750,000Active5 beds 4 baths3,660 sq. ft.924 Chinoe Road, Lexington, KY 40502
MLS# 25017975Listed by: NOEL AUCTIONEERS AND REAL ESTATE ADVISORS - New
 $239,000Active2 beds 2 baths1,026 sq. ft.
$239,000Active2 beds 2 baths1,026 sq. ft.3324 Emerson Woods Way, Lexington, KY 40517
MLS# 25017972Listed by: PLUM TREE REALTY - Open Sun, 2 to 4pmNew
 $300,000Active2 beds 3 baths1,743 sq. ft.
$300,000Active2 beds 3 baths1,743 sq. ft.1083 Griffin Gate Drive, Lexington, KY 40511
MLS# 25017970Listed by: PRESTIGE INVESTMENTS - New
 $1,000,000Active4 beds 6 baths7,779 sq. ft.
$1,000,000Active4 beds 6 baths7,779 sq. ft.4824 Waterside Drive, Lexington, KY 40513
MLS# 25016788Listed by: RECTOR HAYDEN REALTORS - New
 $1,975,000Active3 beds 5 baths6,033 sq. ft.
$1,975,000Active3 beds 5 baths6,033 sq. ft.794 Chinoe Road, Lexington, KY 40502
MLS# 25017471Listed by: TEAM PANNELL REAL ESTATE
