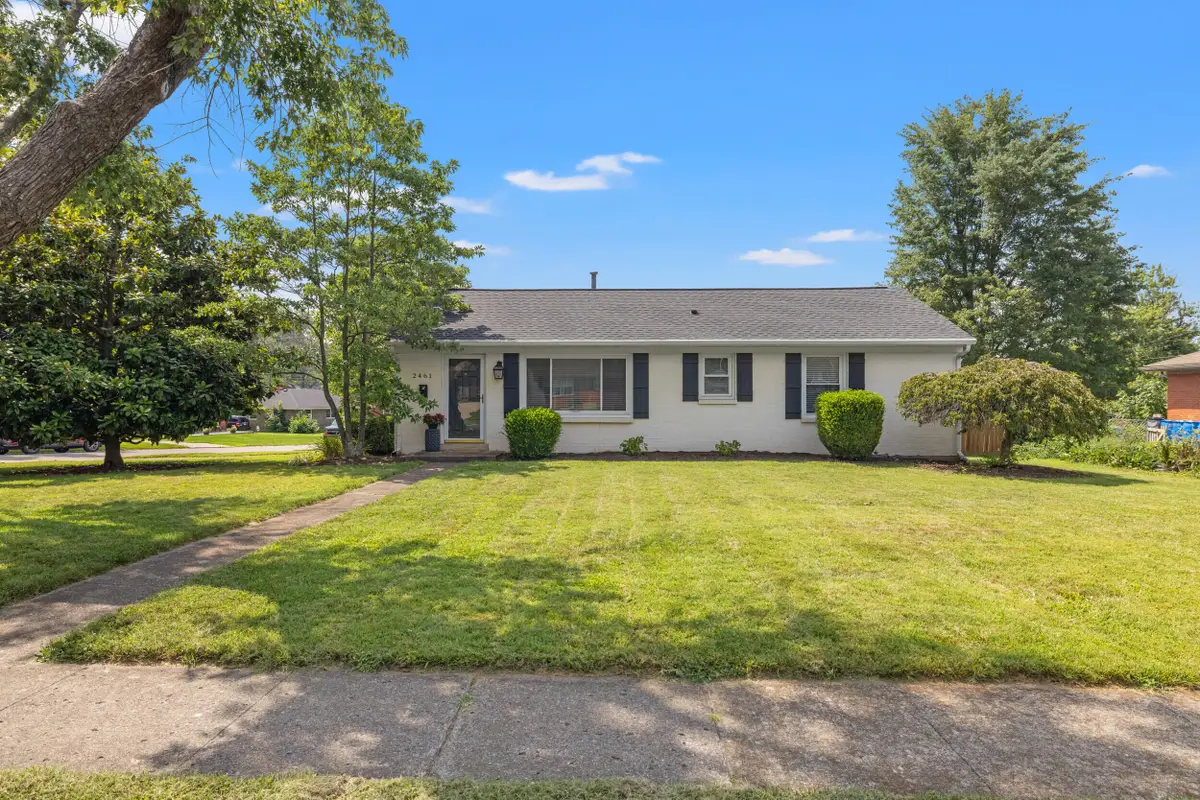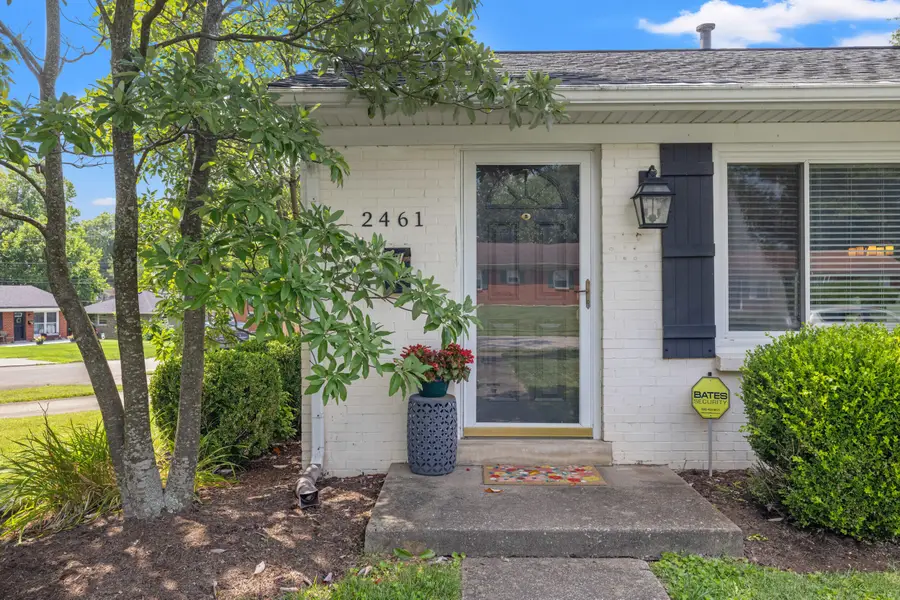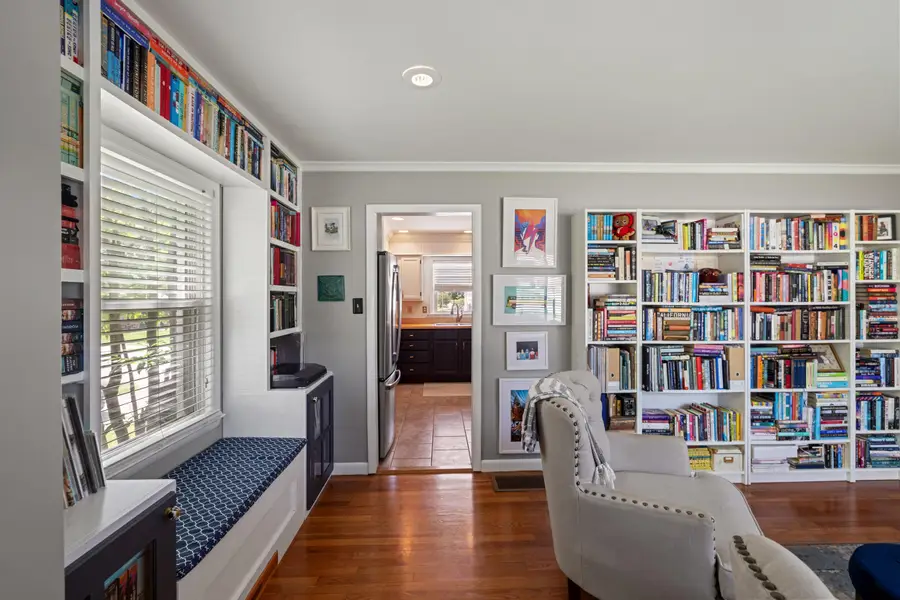2461 Millbrook Drive, Lexington, KY 40503
Local realty services provided by:ERA Select Real Estate



2461 Millbrook Drive,Lexington, KY 40503
$379,900
- 3 Beds
- 2 Baths
- 2,050 sq. ft.
- Single family
- Pending
Listed by:jennifer conners
Office:conners real estate & auction company
MLS#:25016978
Source:KY_LBAR
Price summary
- Price:$379,900
- Price per sq. ft.:$185.32
About this home
Charming Updated Ranch on Oversized Corner Lot! Don't miss this beautifully updated, move-in-ready brick ranch located on a large corner lot in one of Lexington's most desirable neighborhoods. Featuring 3 bedrooms and 2 full baths, this home offers a perfect blend of classic charm and modern upgrades, including original hardwood floors, remodeled kitchen and baths, formal living and dining rooms, and a spacious eat-in kitchen with stainless steel appliances and tile flooring. A separate utility room adds convenience right off the kitchen, while a large addition creates a light-filled family room and a stunning primary suite with an oversized walk-in closet. Step outside to your private backyard oasis—fully enclosed with a 6-foot privacy fence. Relax or entertain on the custom deck with pergola, enjoy evenings around the fire pit, or plan your dream garden or pool on the expansive lot. Additional highlights include a new roof, a circular drive with an entrance to the addition, and extensive updates throughout. Located on a quiet street just a short walk to Southland Drive, Rosemont Station, and a newly renovated park just steps away. This home is a gem—schedule your showing today!
Contact an agent
Home facts
- Year built:1959
- Listing Id #:25016978
- Added:12 day(s) ago
- Updated:August 06, 2025 at 04:38 PM
Rooms and interior
- Bedrooms:3
- Total bathrooms:2
- Full bathrooms:2
- Living area:2,050 sq. ft.
Heating and cooling
- Cooling:Electric
- Heating:Forced Air, Natural Gas
Structure and exterior
- Year built:1959
- Building area:2,050 sq. ft.
- Lot area:0.34 Acres
Schools
- High school:Lafayette
- Middle school:Jessie Clark
- Elementary school:Clays Mill
Utilities
- Water:Public
Finances and disclosures
- Price:$379,900
- Price per sq. ft.:$185.32
New listings near 2461 Millbrook Drive
- Open Sun, 2 to 4pmNew
 $597,000Active4 beds 3 baths2,563 sq. ft.
$597,000Active4 beds 3 baths2,563 sq. ft.3194 Burnham Court, Lexington, KY 40503
MLS# 25018006Listed by: RECTOR HAYDEN REALTORS - New
 $415,000Active3 beds 2 baths2,081 sq. ft.
$415,000Active3 beds 2 baths2,081 sq. ft.2005 Mcnair Court, Lexington, KY 40513
MLS# 25018010Listed by: CASWELL PREWITT REALTY, INC - New
 $549,000Active4 beds 4 baths2,453 sq. ft.
$549,000Active4 beds 4 baths2,453 sq. ft.3202 Beacon Street, Lexington, KY 40513
MLS# 25017996Listed by: RE/MAX CREATIVE REALTY - New
 $224,900Active3 beds 3 baths1,225 sq. ft.
$224,900Active3 beds 3 baths1,225 sq. ft.1132 Jonestown Lane, Lexington, KY 40517
MLS# 25017985Listed by: LIFSTYL REAL ESTATE - New
 $1,395,000Active3 beds 6 baths5,405 sq. ft.
$1,395,000Active3 beds 6 baths5,405 sq. ft.624 Lakeshore Drive, Lexington, KY 40502
MLS# 25017987Listed by: BLUEGRASS SOTHEBY'S INTERNATIONAL REALTY - New
 $750,000Active5 beds 4 baths3,660 sq. ft.
$750,000Active5 beds 4 baths3,660 sq. ft.924 Chinoe Road, Lexington, KY 40502
MLS# 25017975Listed by: NOEL AUCTIONEERS AND REAL ESTATE ADVISORS - New
 $239,000Active2 beds 2 baths1,026 sq. ft.
$239,000Active2 beds 2 baths1,026 sq. ft.3324 Emerson Woods Way, Lexington, KY 40517
MLS# 25017972Listed by: PLUM TREE REALTY - Open Sun, 2 to 4pmNew
 $300,000Active2 beds 3 baths1,743 sq. ft.
$300,000Active2 beds 3 baths1,743 sq. ft.1083 Griffin Gate Drive, Lexington, KY 40511
MLS# 25017970Listed by: PRESTIGE INVESTMENTS - New
 $1,000,000Active4 beds 6 baths7,779 sq. ft.
$1,000,000Active4 beds 6 baths7,779 sq. ft.4824 Waterside Drive, Lexington, KY 40513
MLS# 25016788Listed by: RECTOR HAYDEN REALTORS - New
 $1,975,000Active3 beds 5 baths6,033 sq. ft.
$1,975,000Active3 beds 5 baths6,033 sq. ft.794 Chinoe Road, Lexington, KY 40502
MLS# 25017471Listed by: TEAM PANNELL REAL ESTATE
