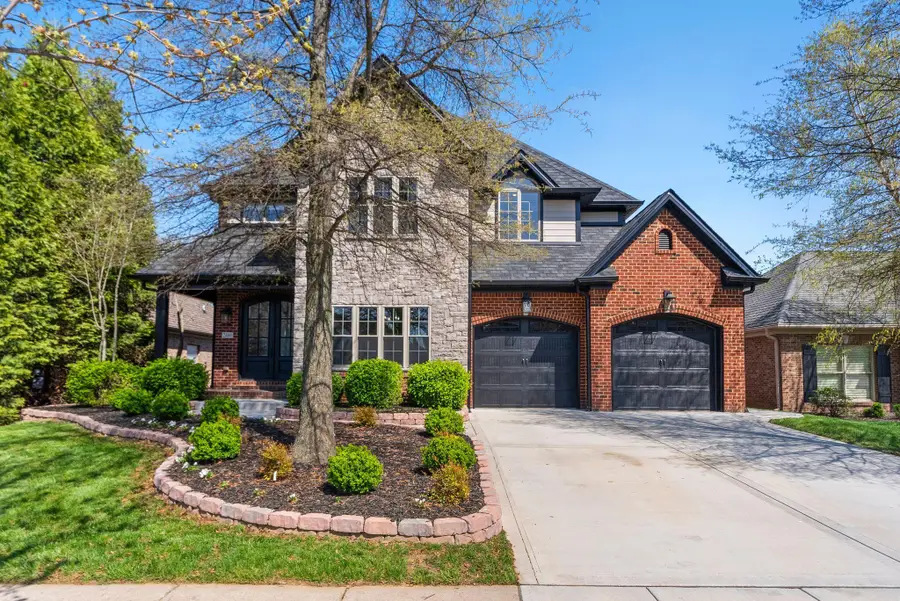2480 Coroneo Lane, Lexington, KY 40509
Local realty services provided by:ERA Select Real Estate



2480 Coroneo Lane,Lexington, KY 40509
$779,000
- 4 Beds
- 4 Baths
- 3,748 sq. ft.
- Single family
- Active
Listed by:kim morris
Office:berkshire hathaway de movellan properties
MLS#:25016703
Source:KY_LBAR
Price summary
- Price:$779,000
- Price per sq. ft.:$207.84
About this home
Offered well below appraisal, this 'like-new' fully renovated home offers the perfect blend of modern comfort and convenience. From the covered front porch, step inside the elegant double arched French doors to rich & genuine hardwood floors, past the dining room, laundry, and half bath, into the open concept living area. The chef's kitchen boasts a new suite of professional Frigidaire appliances and sleek granite countertops. Off the kitchen, enjoy entertaining next to the gas log fireplace or extend your space outdoors onto the expansive maintenance-free Trex deck. Upstairs you'll find the primary suite with large walk-in closet, sliding barn doors, and a light filled bathroom. Three more bedrooms share this level along with another full bath. The fully finished lower level offers dedicated exterior walk-up access to the fenced-in back yard, and is complete with a third full bath and potential 5th bedroom, providing versatility for guests or growing families. Situated in a prime location this unique home is mere moments away from shopping, dining, schools, and a new hospital, as well as providing easy access to I-75.
Contact an agent
Home facts
- Year built:2006
- Listing Id #:25016703
- Added:113 day(s) ago
- Updated:August 14, 2025 at 04:41 PM
Rooms and interior
- Bedrooms:4
- Total bathrooms:4
- Full bathrooms:3
- Half bathrooms:1
- Living area:3,748 sq. ft.
Heating and cooling
- Cooling:Electric
- Heating:Electric, Natural Gas
Structure and exterior
- Year built:2006
- Building area:3,748 sq. ft.
- Lot area:0.15 Acres
Schools
- High school:Frederick Douglass
- Middle school:Crawford
- Elementary school:Liberty
Utilities
- Water:Public
Finances and disclosures
- Price:$779,000
- Price per sq. ft.:$207.84
New listings near 2480 Coroneo Lane
- New
 $549,000Active4 beds 4 baths2,453 sq. ft.
$549,000Active4 beds 4 baths2,453 sq. ft.3202 Beacon Street, Lexington, KY 40513
MLS# 25017996Listed by: RE/MAX CREATIVE REALTY - New
 $224,900Active3 beds 3 baths1,225 sq. ft.
$224,900Active3 beds 3 baths1,225 sq. ft.1132 Jonestown Lane, Lexington, KY 40517
MLS# 25017985Listed by: LIFSTYL REAL ESTATE - New
 $1,395,000Active3 beds 6 baths5,405 sq. ft.
$1,395,000Active3 beds 6 baths5,405 sq. ft.624 Lakeshore Drive, Lexington, KY 40502
MLS# 25017987Listed by: BLUEGRASS SOTHEBY'S INTERNATIONAL REALTY - New
 $750,000Active5 beds 4 baths3,660 sq. ft.
$750,000Active5 beds 4 baths3,660 sq. ft.924 Chinoe Road, Lexington, KY 40502
MLS# 25017975Listed by: NOEL AUCTIONEERS AND REAL ESTATE ADVISORS - New
 $239,000Active2 beds 2 baths1,026 sq. ft.
$239,000Active2 beds 2 baths1,026 sq. ft.3324 Emerson Woods Way, Lexington, KY 40517
MLS# 25017972Listed by: PLUM TREE REALTY - Open Sun, 2 to 4pmNew
 $300,000Active2 beds 3 baths1,743 sq. ft.
$300,000Active2 beds 3 baths1,743 sq. ft.1083 Griffin Gate Drive, Lexington, KY 40511
MLS# 25017970Listed by: PRESTIGE INVESTMENTS - New
 $1,000,000Active4 beds 6 baths7,779 sq. ft.
$1,000,000Active4 beds 6 baths7,779 sq. ft.4824 Waterside Drive, Lexington, KY 40513
MLS# 25016788Listed by: RECTOR HAYDEN REALTORS - New
 $1,975,000Active3 beds 5 baths6,067 sq. ft.
$1,975,000Active3 beds 5 baths6,067 sq. ft.794 Chinoe Road, Lexington, KY 40502
MLS# 25017471Listed by: TEAM PANNELL REAL ESTATE - Open Thu, 5:30 to 6:30pmNew
 $325,000Active5 beds 2 baths1,601 sq. ft.
$325,000Active5 beds 2 baths1,601 sq. ft.6309 Old Jacks Creek Road, Lexington, KY 40515
MLS# 25017764Listed by: CENTURY 21 ADVANTAGE REALTY - Open Thu, 4 to 6pmNew
 $295,000Active3 beds 1 baths1,663 sq. ft.
$295,000Active3 beds 1 baths1,663 sq. ft.169 Avon Avenue, Lexington, KY 40505
MLS# 25017840Listed by: THE BROKERAGE

