2536 Dressage Way, Lexington, KY 40504
Local realty services provided by:ERA Select Real Estate
2536 Dressage Way,Lexington, KY 40504
$560,000
- 5 Beds
- 5 Baths
- 3,712 sq. ft.
- Single family
- Active
Listed by:beth bell brown
Office:rector hayden realtors
MLS#:25504883
Source:KY_LBAR
Price summary
- Price:$560,000
- Price per sq. ft.:$150.86
About this home
Welcome to 2536 Dressage Way, Lexington KY Experience modern comfort and thoughtful design in this stunning one-owner home perfectly situated near New Circle Road, downtown Lexington, Keeneland, Blue Grass Airport, and more! Upon arrival, the wide covered front porch invites you to slow down and relax. Step inside to discover a beautifully maintained home where traditional charm meets cutting-edge technology. In fact, this may be the first listing featuring a complete summary of the home's smart technology. The main level offers flexibility with a bedroom and full bath, ideal for guests or a home office. The open-concept kitchen and great room are the heart of the home, featuring custom trim, built-in bookcases, and a stunning fireplace that anchors the living space. Upstairs you'll find three of the five bedrooms. All spacious and each with a dedicated ensuite. You'll also find a bonus room, perfect for a private retreat for movies or tv, crafting/sewing, or whatever you choose. Lastly, the pièce de resistance upstairs is the absolutely massive primary suite featuring a double tray ceiling and ensuite with a great closet. Downstairs, the finished basement is another bonus — complete with a dedicated garage, kitchenette, washer/dryer, full bath, and bedroom. It's perfect for extended family, in-laws, or college-age children, offering privacy and independence without sacrificing connection. Enjoy the outdoors in your lovely backyard, featuring a newly refurbished deck and covered patio — ideal for entertaining or quiet evenings at home. This exceptional property blends location, technology, and livability in one impressive package. Here's your opportunity to make 2536 Dressage Way your new address.
Contact an agent
Home facts
- Year built:2003
- Listing ID #:25504883
- Added:1 day(s) ago
- Updated:October 30, 2025 at 04:38 PM
Rooms and interior
- Bedrooms:5
- Total bathrooms:5
- Full bathrooms:5
- Living area:3,712 sq. ft.
Heating and cooling
- Cooling:Electric
- Heating:Forced Air, Natural Gas
Structure and exterior
- Year built:2003
- Building area:3,712 sq. ft.
- Lot area:0.25 Acres
Schools
- High school:Dunbar
- Middle school:Beaumont
- Elementary school:Lane Allen
Utilities
- Water:Public
- Sewer:Public Sewer
Finances and disclosures
- Price:$560,000
- Price per sq. ft.:$150.86
New listings near 2536 Dressage Way
- Open Sun, 2 to 4pmNew
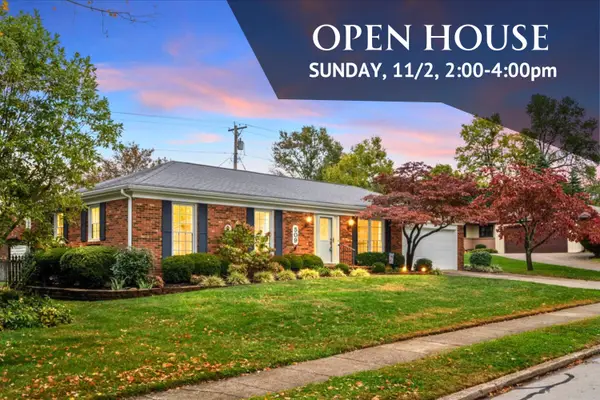 $335,000Active3 beds 2 baths1,661 sq. ft.
$335,000Active3 beds 2 baths1,661 sq. ft.509 Severn Way, Lexington, KY 40503
MLS# 25504972Listed by: KELLER WILLIAMS BLUEGRASS REALTY - New
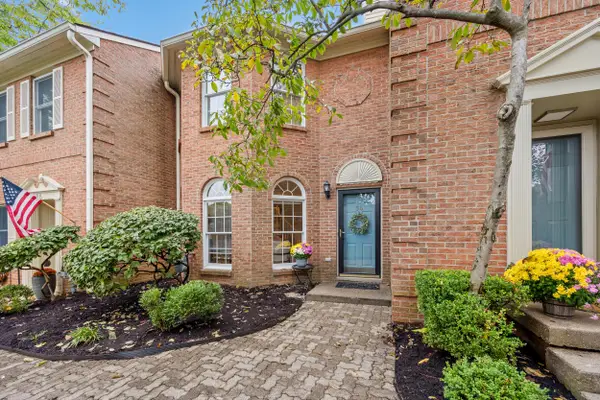 $425,000Active2 beds 3 baths1,680 sq. ft.
$425,000Active2 beds 3 baths1,680 sq. ft.541 W Short Street #36, Lexington, KY 40507
MLS# 25504973Listed by: SELLING THE SOUTH REALTY - New
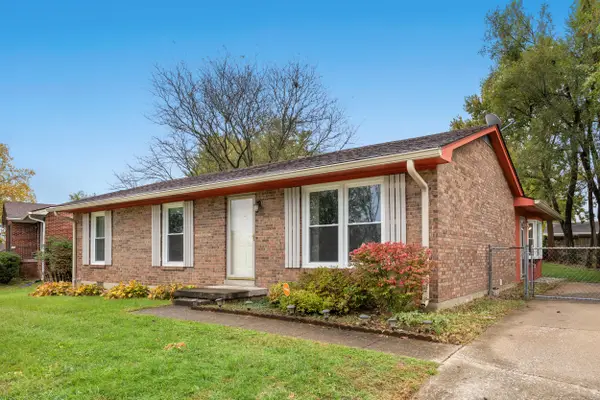 $256,000Active3 beds 2 baths1,495 sq. ft.
$256,000Active3 beds 2 baths1,495 sq. ft.3241 Mt Foraker Drive, Lexington, KY 40515
MLS# 25504975Listed by: THE BROKERAGE - New
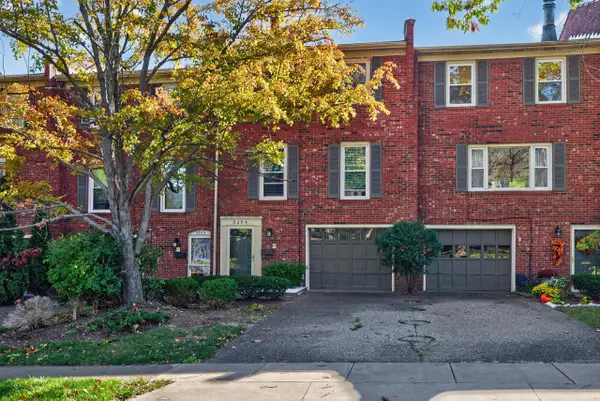 $239,500Active3 beds 3 baths1,584 sq. ft.
$239,500Active3 beds 3 baths1,584 sq. ft.3204 Kirklevington Drive, Lexington, KY 40517
MLS# 25504976Listed by: LIFSTYL REAL ESTATE - Open Sun, 2 to 4pmNew
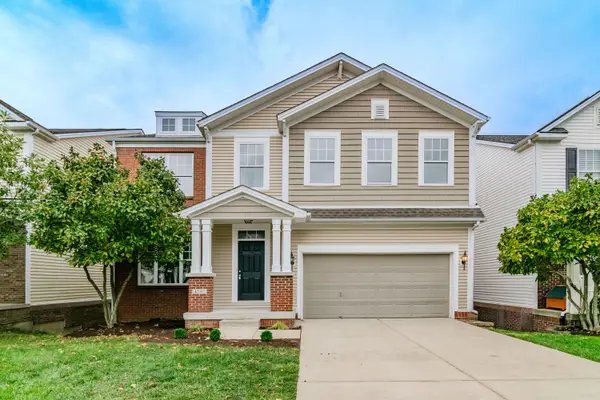 $475,000Active4 beds 3 baths2,528 sq. ft.
$475,000Active4 beds 3 baths2,528 sq. ft.4549 Walnut Creek Drive, Lexington, KY 40509
MLS# 25504522Listed by: EXP REALTY, LLC - Open Sun, 2 to 4pmNew
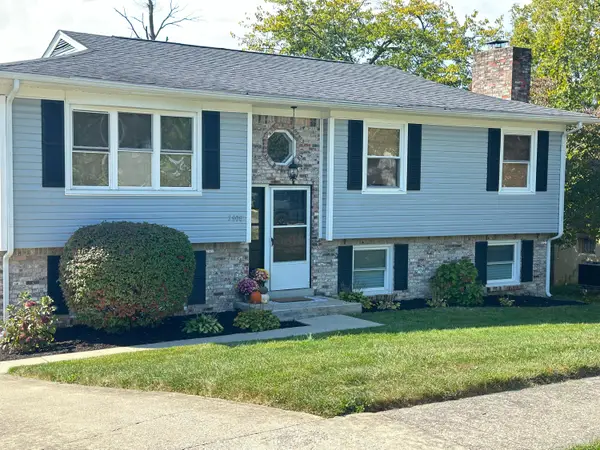 $339,900Active3 beds 2 baths1,787 sq. ft.
$339,900Active3 beds 2 baths1,787 sq. ft.2808 Easthills Drive, Lexington, KY 40517
MLS# 25504802Listed by: BLUEGRASS PROPERTIES GROUP - New
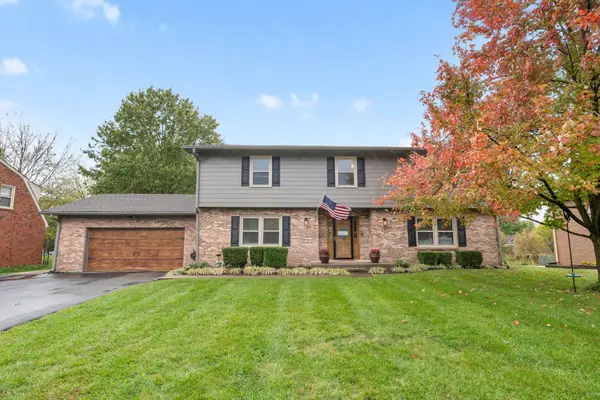 $550,000Active4 beds 3 baths2,714 sq. ft.
$550,000Active4 beds 3 baths2,714 sq. ft.3401 Pepperhill Road, Lexington, KY 40502
MLS# 25504838Listed by: REAL BROKER LLC - New
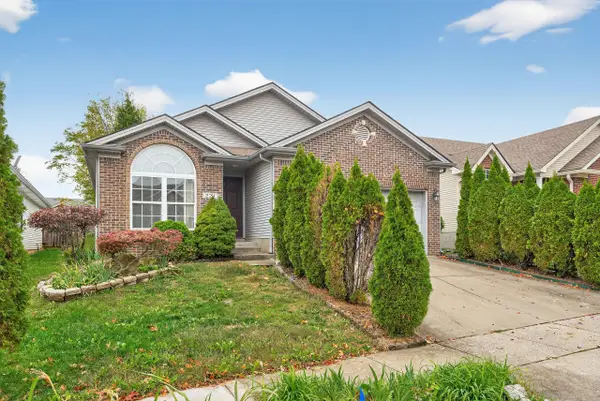 $295,000Active3 beds 2 baths1,316 sq. ft.
$295,000Active3 beds 2 baths1,316 sq. ft.221 Old Woolen Mill Lane, Lexington, KY 40511
MLS# 25504898Listed by: KELLER WILLIAMS COMMONWEALTH - New
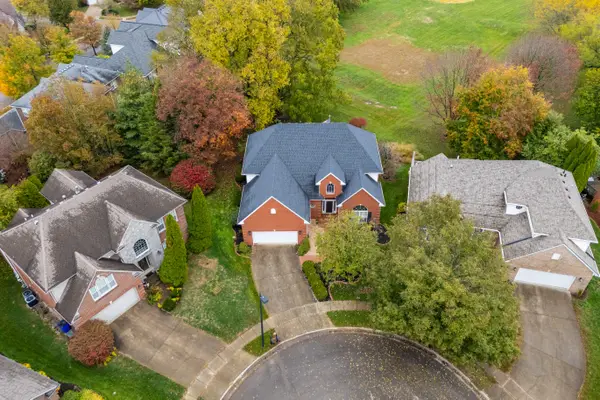 $475,000Active3 beds 3 baths2,475 sq. ft.
$475,000Active3 beds 3 baths2,475 sq. ft.549 Winter Hill Lane, Lexington, KY 40509
MLS# 25504969Listed by: LIFSTYL REAL ESTATE - New
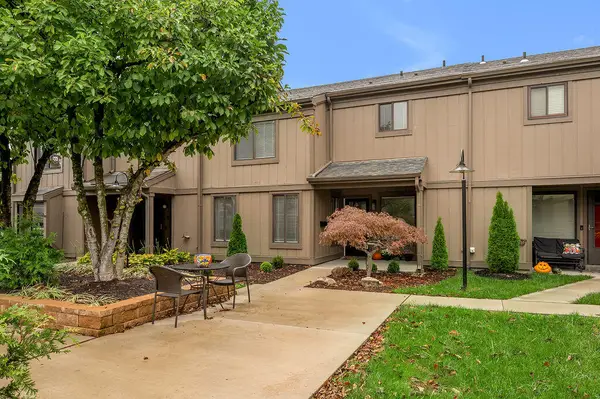 $339,900Active3 beds 3 baths2,016 sq. ft.
$339,900Active3 beds 3 baths2,016 sq. ft.500 Laketower Drive #71, Lexington, KY 40502
MLS# 25504966Listed by: BLACK CROW REAL ESTATE
