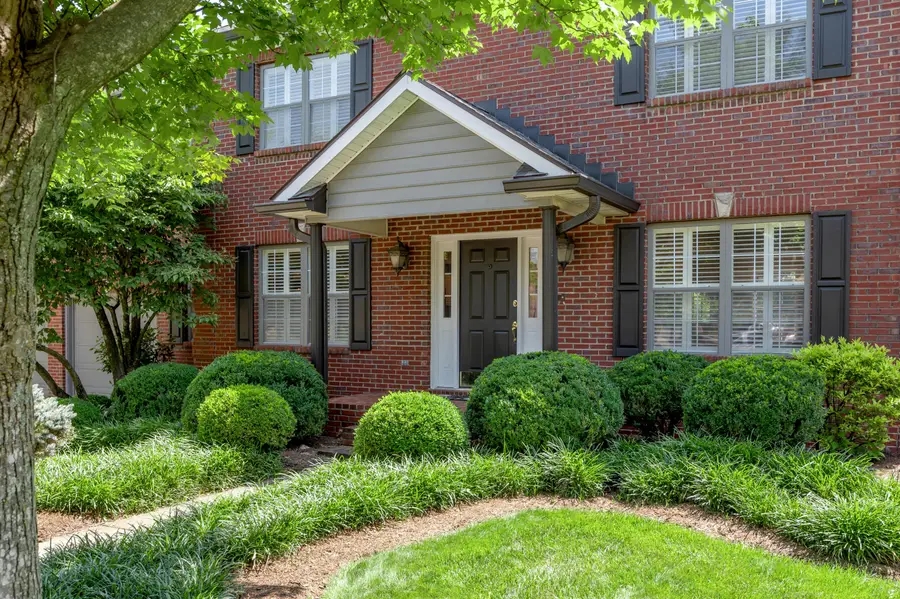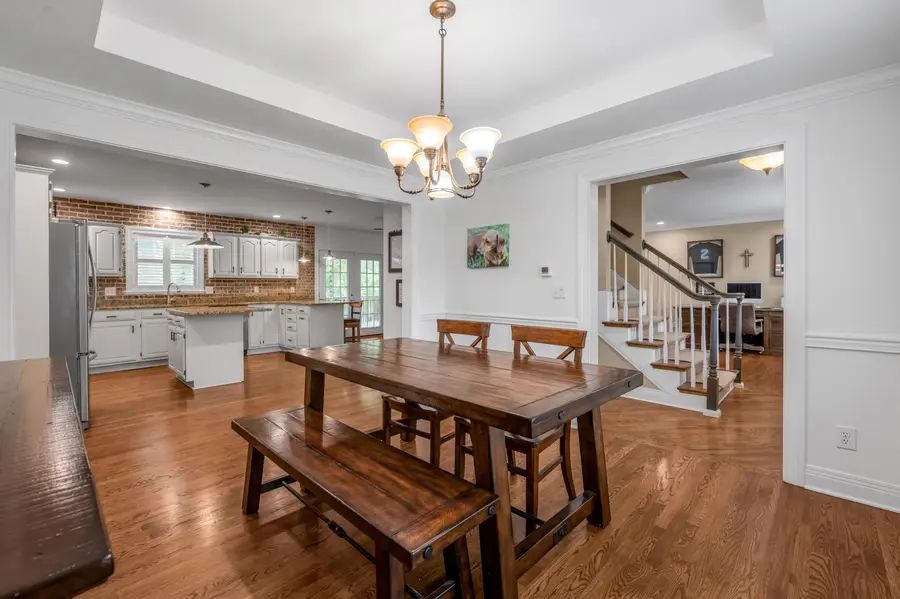2609 Idlewood Drive, Lexington, KY 40513
Local realty services provided by:ERA Select Real Estate



2609 Idlewood Drive,Lexington, KY 40513
$725,000
- 3 Beds
- 4 Baths
- 3,538 sq. ft.
- Single family
- Pending
Listed by:susan kennedy
Office:bluegrass sotheby's international realty
MLS#:25013700
Source:KY_LBAR
Price summary
- Price:$725,000
- Price per sq. ft.:$204.92
About this home
Now being offered for sale -in the desirable Firebrook subdivision- is this classic, 2 story, all brick home with plenty of curb appeal ! With 3 large Bedrooms upstairs (the bonus room is currently being used as a 4th bedroom) and 4 full Baths, this home checks in at approx. 3,500sf of finished space including a finished walkout basement being used as an awesome recreation room. The main floor-with recently refinished hardwoods- offers an inviting kitchen with center island, breakfast bar, stainless steel appliances, granite tops, etc. which has an open flow to the living room (with stone fireplace) and covered back deck ! Also on the main level is a formal dining room and nice sized office area. The backyard is truly unique with massive trees offering privacy, and a terraced yard leading to a fire pit. As a bonus, just outside the fenced back yard is a flat, open green space field available for sports and games ! Upgrades in the last 4 years include a roof replacement, gutters, HVAC unit, bathroom showers, and carpeting throughout. Firebrook is a great community offering 2 swimming pools, tennis courts, a clubhouse, fishing ponds and fabulous 4th of July fireworks show! One of the listing agents is the seller.
Contact an agent
Home facts
- Year built:1992
- Listing Id #:25013700
- Added:49 day(s) ago
- Updated:August 07, 2025 at 04:42 PM
Rooms and interior
- Bedrooms:3
- Total bathrooms:4
- Full bathrooms:4
- Living area:3,538 sq. ft.
Heating and cooling
- Cooling:Attic Fan, Electric, Heat Pump, Zoned
- Heating:Forced Air, Heat Pump, Natural Gas, Zoned
Structure and exterior
- Year built:1992
- Building area:3,538 sq. ft.
- Lot area:0.27 Acres
Schools
- High school:Dunbar
- Middle school:Beaumont
- Elementary school:Garden Springs
Utilities
- Water:Public
Finances and disclosures
- Price:$725,000
- Price per sq. ft.:$204.92
New listings near 2609 Idlewood Drive
- Open Sun, 2 to 4pmNew
 $597,000Active4 beds 3 baths2,563 sq. ft.
$597,000Active4 beds 3 baths2,563 sq. ft.3194 Burnham Court, Lexington, KY 40503
MLS# 25018006Listed by: RECTOR HAYDEN REALTORS - New
 $415,000Active3 beds 2 baths2,081 sq. ft.
$415,000Active3 beds 2 baths2,081 sq. ft.2005 Mcnair Court, Lexington, KY 40513
MLS# 25018010Listed by: CASWELL PREWITT REALTY, INC - New
 $549,000Active4 beds 4 baths2,453 sq. ft.
$549,000Active4 beds 4 baths2,453 sq. ft.3202 Beacon Street, Lexington, KY 40513
MLS# 25017996Listed by: RE/MAX CREATIVE REALTY - New
 $224,900Active3 beds 3 baths1,225 sq. ft.
$224,900Active3 beds 3 baths1,225 sq. ft.1132 Jonestown Lane, Lexington, KY 40517
MLS# 25017985Listed by: LIFSTYL REAL ESTATE - New
 $1,395,000Active3 beds 6 baths5,405 sq. ft.
$1,395,000Active3 beds 6 baths5,405 sq. ft.624 Lakeshore Drive, Lexington, KY 40502
MLS# 25017987Listed by: BLUEGRASS SOTHEBY'S INTERNATIONAL REALTY - New
 $750,000Active5 beds 4 baths3,660 sq. ft.
$750,000Active5 beds 4 baths3,660 sq. ft.924 Chinoe Road, Lexington, KY 40502
MLS# 25017975Listed by: NOEL AUCTIONEERS AND REAL ESTATE ADVISORS - New
 $239,000Active2 beds 2 baths1,026 sq. ft.
$239,000Active2 beds 2 baths1,026 sq. ft.3324 Emerson Woods Way, Lexington, KY 40517
MLS# 25017972Listed by: PLUM TREE REALTY - Open Sun, 2 to 4pmNew
 $300,000Active2 beds 3 baths1,743 sq. ft.
$300,000Active2 beds 3 baths1,743 sq. ft.1083 Griffin Gate Drive, Lexington, KY 40511
MLS# 25017970Listed by: PRESTIGE INVESTMENTS - New
 $1,000,000Active4 beds 6 baths7,779 sq. ft.
$1,000,000Active4 beds 6 baths7,779 sq. ft.4824 Waterside Drive, Lexington, KY 40513
MLS# 25016788Listed by: RECTOR HAYDEN REALTORS - New
 $1,975,000Active3 beds 5 baths6,033 sq. ft.
$1,975,000Active3 beds 5 baths6,033 sq. ft.794 Chinoe Road, Lexington, KY 40502
MLS# 25017471Listed by: TEAM PANNELL REAL ESTATE
