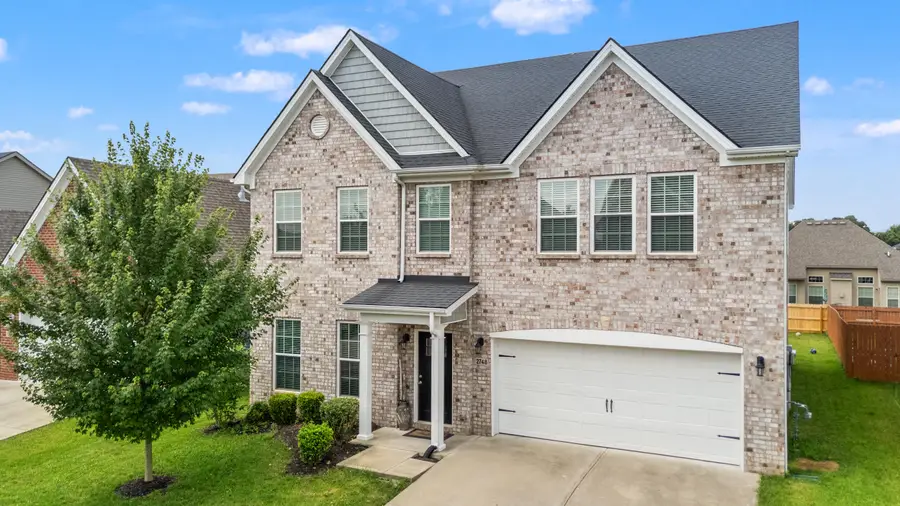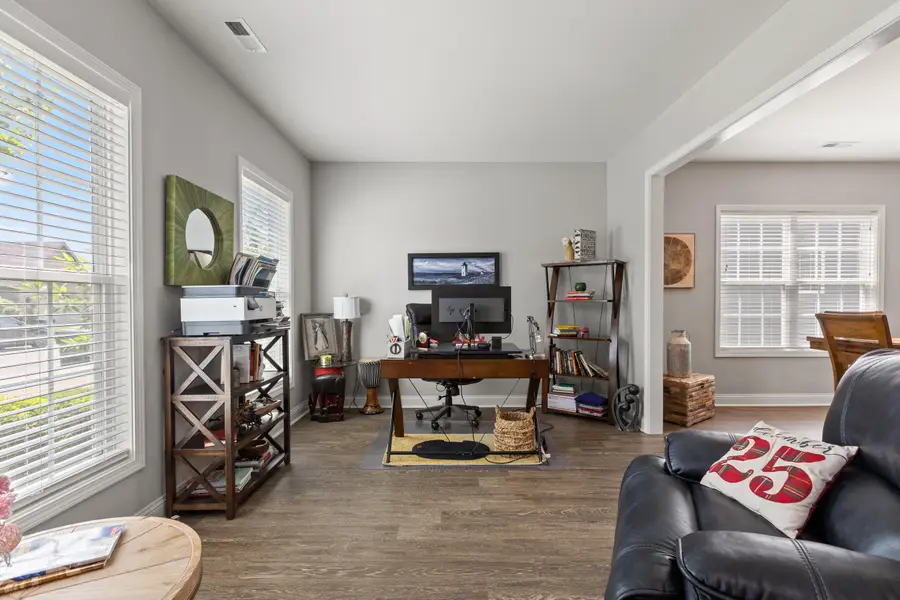2748 Candytuft Lane, Lexington, KY 40511
Local realty services provided by:ERA Team Realtors



2748 Candytuft Lane,Lexington, KY 40511
$469,000
- 4 Beds
- 3 Baths
- 3,379 sq. ft.
- Single family
- Active
Listed by:ivy barksdale
Office:guide realty, inc.
MLS#:25013913
Source:KY_LBAR
Price summary
- Price:$469,000
- Price per sq. ft.:$138.8
About this home
Room to spread out and space to live comfortably—this 3,300 sq ft beauty tucked away off Citation has it all! From the moment you walk in, you're welcomed by open, airy rooms and the warm feeling of home. The front room offers flexible space—perfect as a formal living area or a dedicated home office. Hosting is a breeze with a large dining room and a handy butler's pantry that leads into a dream kitchen, complete with a gas range, granite countertops, and generous cabinet space. The kitchen flows seamlessly into an oversized yet cozy family room, with easy access to the mostly fenced backyard. Upstairs, you'll find a bonus living area perfect for relaxing, entertaining, or play. The primary suite is a true retreat, featuring coffered ceilings, a spa-like ensuite bath, and a huge walk-in closet that connects directly to the laundry room. Three additional spacious bedrooms and a full bath complete the upstairs layout. Tucked on a quiet street in a convenient location, this home is ready for its next chapter!!
Contact an agent
Home facts
- Year built:2017
- Listing Id #:25013913
- Added:47 day(s) ago
- Updated:August 11, 2025 at 03:17 PM
Rooms and interior
- Bedrooms:4
- Total bathrooms:3
- Full bathrooms:2
- Half bathrooms:1
- Living area:3,379 sq. ft.
Heating and cooling
- Cooling:Electric
- Heating:Forced Air, Natural Gas
Structure and exterior
- Year built:2017
- Building area:3,379 sq. ft.
- Lot area:0.15 Acres
Schools
- High school:Bryan Station
- Middle school:Leestown
- Elementary school:Sandersville
Utilities
- Water:Public
Finances and disclosures
- Price:$469,000
- Price per sq. ft.:$138.8
New listings near 2748 Candytuft Lane
- Open Sun, 2 to 4pmNew
 $597,000Active4 beds 3 baths2,563 sq. ft.
$597,000Active4 beds 3 baths2,563 sq. ft.3194 Burnham Court, Lexington, KY 40503
MLS# 25018006Listed by: RECTOR HAYDEN REALTORS - New
 $415,000Active3 beds 2 baths2,081 sq. ft.
$415,000Active3 beds 2 baths2,081 sq. ft.2005 Mcnair Court, Lexington, KY 40513
MLS# 25018010Listed by: CASWELL PREWITT REALTY, INC - New
 $549,000Active4 beds 4 baths2,453 sq. ft.
$549,000Active4 beds 4 baths2,453 sq. ft.3202 Beacon Street, Lexington, KY 40513
MLS# 25017996Listed by: RE/MAX CREATIVE REALTY - New
 $224,900Active3 beds 3 baths1,225 sq. ft.
$224,900Active3 beds 3 baths1,225 sq. ft.1132 Jonestown Lane, Lexington, KY 40517
MLS# 25017985Listed by: LIFSTYL REAL ESTATE - New
 $1,395,000Active3 beds 6 baths5,405 sq. ft.
$1,395,000Active3 beds 6 baths5,405 sq. ft.624 Lakeshore Drive, Lexington, KY 40502
MLS# 25017987Listed by: BLUEGRASS SOTHEBY'S INTERNATIONAL REALTY - New
 $750,000Active5 beds 4 baths3,660 sq. ft.
$750,000Active5 beds 4 baths3,660 sq. ft.924 Chinoe Road, Lexington, KY 40502
MLS# 25017975Listed by: NOEL AUCTIONEERS AND REAL ESTATE ADVISORS - New
 $239,000Active2 beds 2 baths1,026 sq. ft.
$239,000Active2 beds 2 baths1,026 sq. ft.3324 Emerson Woods Way, Lexington, KY 40517
MLS# 25017972Listed by: PLUM TREE REALTY - Open Sun, 2 to 4pmNew
 $300,000Active2 beds 3 baths1,743 sq. ft.
$300,000Active2 beds 3 baths1,743 sq. ft.1083 Griffin Gate Drive, Lexington, KY 40511
MLS# 25017970Listed by: PRESTIGE INVESTMENTS - New
 $1,000,000Active4 beds 6 baths7,779 sq. ft.
$1,000,000Active4 beds 6 baths7,779 sq. ft.4824 Waterside Drive, Lexington, KY 40513
MLS# 25016788Listed by: RECTOR HAYDEN REALTORS - New
 $1,975,000Active3 beds 5 baths6,033 sq. ft.
$1,975,000Active3 beds 5 baths6,033 sq. ft.794 Chinoe Road, Lexington, KY 40502
MLS# 25017471Listed by: TEAM PANNELL REAL ESTATE
