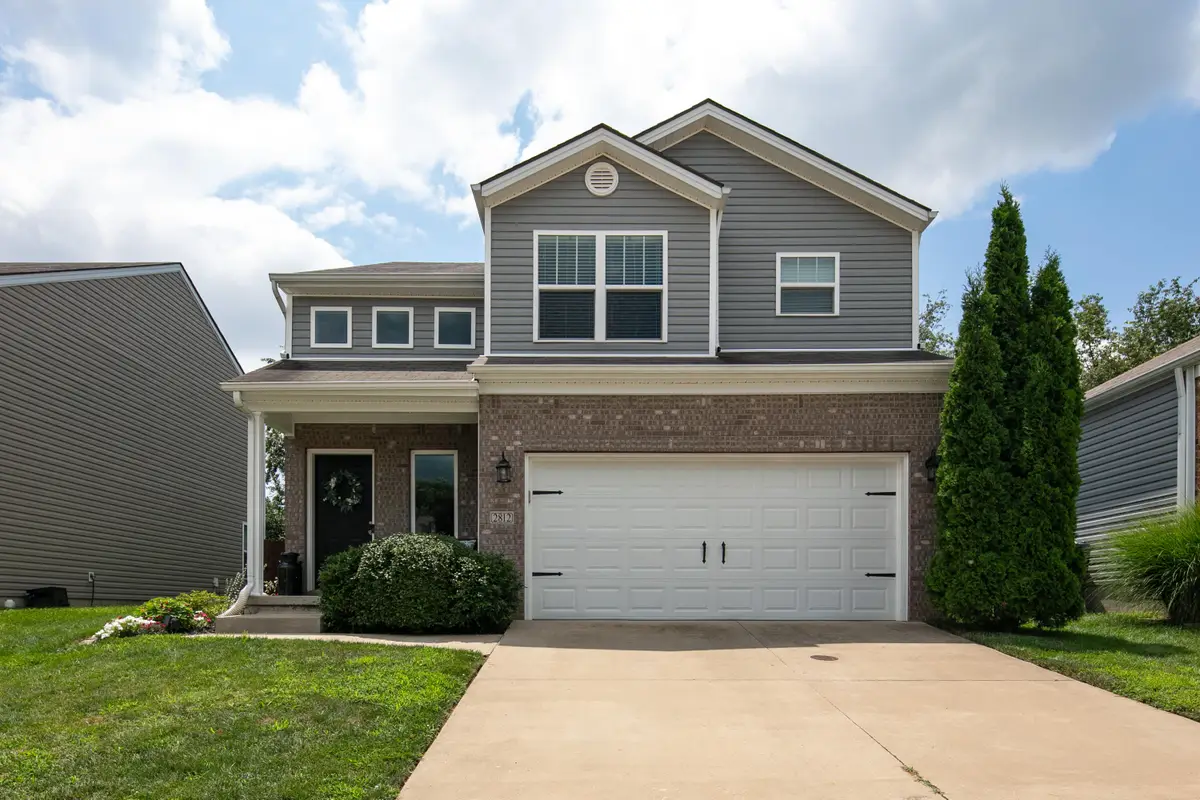2812 Red Clover Lane, Lexington, KY 40511
Local realty services provided by:ERA Select Real Estate



2812 Red Clover Lane,Lexington, KY 40511
$324,900
- 4 Beds
- 3 Baths
- 1,650 sq. ft.
- Single family
- Pending
Listed by:c sue mims
Office:united real estate bluegrass
MLS#:25016665
Source:KY_LBAR
Price summary
- Price:$324,900
- Price per sq. ft.:$196.91
About this home
Welcome to this well-cared-for 4-bedroom, 2.5-bath home featuring an open and spacious first floor. You'll love the seamless flow between the family room, kitchen, and dining area—perfect for everyday living and entertaining. The family room offers a cozy fireplace, and luxury vinyl plank (LVP) flooring runs throughout the main level, adding both style and durability.
Step outside to your own private retreat. The large covered patio is ideal for relaxing or entertaining guests, and the private hot tub provides the perfect spot to unwind at the end of a long day. This outdoor space is sure to become your favorite place to spend time year-round.
Upstairs, you'll find the spacious primary suite featuring a private en suite bath and a generous walk-in closet. Three additional bedrooms, a full bathroom, and a conveniently located laundry room complete the second floor—designed with functionality and comfort in mind.
This home is filled with natural light and features a neutral color palette throughout, making it truly move-in ready. Impeccably maintained inside and out, it offers peace of mind and timeless appeal.
Contact an agent
Home facts
- Year built:2018
- Listing Id #:25016665
- Added:15 day(s) ago
- Updated:August 02, 2025 at 01:40 AM
Rooms and interior
- Bedrooms:4
- Total bathrooms:3
- Full bathrooms:2
- Half bathrooms:1
- Living area:1,650 sq. ft.
Heating and cooling
- Cooling:Electric
- Heating:Heat Pump
Structure and exterior
- Year built:2018
- Building area:1,650 sq. ft.
- Lot area:0.1 Acres
Schools
- High school:Bryan Station
- Middle school:Leestown
- Elementary school:Coventry Oak
Utilities
- Water:Public
Finances and disclosures
- Price:$324,900
- Price per sq. ft.:$196.91
New listings near 2812 Red Clover Lane
- New
 $597,000Active4 beds 3 baths2,563 sq. ft.
$597,000Active4 beds 3 baths2,563 sq. ft.3194 Burnham Court, Lexington, KY 40503
MLS# 25018006Listed by: RECTOR HAYDEN REALTORS - New
 $415,000Active3 beds 2 baths2,081 sq. ft.
$415,000Active3 beds 2 baths2,081 sq. ft.2005 Mcnair Court, Lexington, KY 40513
MLS# 25018010Listed by: CASWELL PREWITT REALTY, INC - New
 $549,000Active4 beds 4 baths2,453 sq. ft.
$549,000Active4 beds 4 baths2,453 sq. ft.3202 Beacon Street, Lexington, KY 40513
MLS# 25017996Listed by: RE/MAX CREATIVE REALTY - New
 $224,900Active3 beds 3 baths1,225 sq. ft.
$224,900Active3 beds 3 baths1,225 sq. ft.1132 Jonestown Lane, Lexington, KY 40517
MLS# 25017985Listed by: LIFSTYL REAL ESTATE - New
 $1,395,000Active3 beds 6 baths5,405 sq. ft.
$1,395,000Active3 beds 6 baths5,405 sq. ft.624 Lakeshore Drive, Lexington, KY 40502
MLS# 25017987Listed by: BLUEGRASS SOTHEBY'S INTERNATIONAL REALTY - New
 $750,000Active5 beds 4 baths3,660 sq. ft.
$750,000Active5 beds 4 baths3,660 sq. ft.924 Chinoe Road, Lexington, KY 40502
MLS# 25017975Listed by: NOEL AUCTIONEERS AND REAL ESTATE ADVISORS - New
 $239,000Active2 beds 2 baths1,026 sq. ft.
$239,000Active2 beds 2 baths1,026 sq. ft.3324 Emerson Woods Way, Lexington, KY 40517
MLS# 25017972Listed by: PLUM TREE REALTY - Open Sun, 2 to 4pmNew
 $300,000Active2 beds 3 baths1,743 sq. ft.
$300,000Active2 beds 3 baths1,743 sq. ft.1083 Griffin Gate Drive, Lexington, KY 40511
MLS# 25017970Listed by: PRESTIGE INVESTMENTS - New
 $1,000,000Active4 beds 6 baths7,779 sq. ft.
$1,000,000Active4 beds 6 baths7,779 sq. ft.4824 Waterside Drive, Lexington, KY 40513
MLS# 25016788Listed by: RECTOR HAYDEN REALTORS - New
 $1,975,000Active3 beds 5 baths6,033 sq. ft.
$1,975,000Active3 beds 5 baths6,033 sq. ft.794 Chinoe Road, Lexington, KY 40502
MLS# 25017471Listed by: TEAM PANNELL REAL ESTATE
