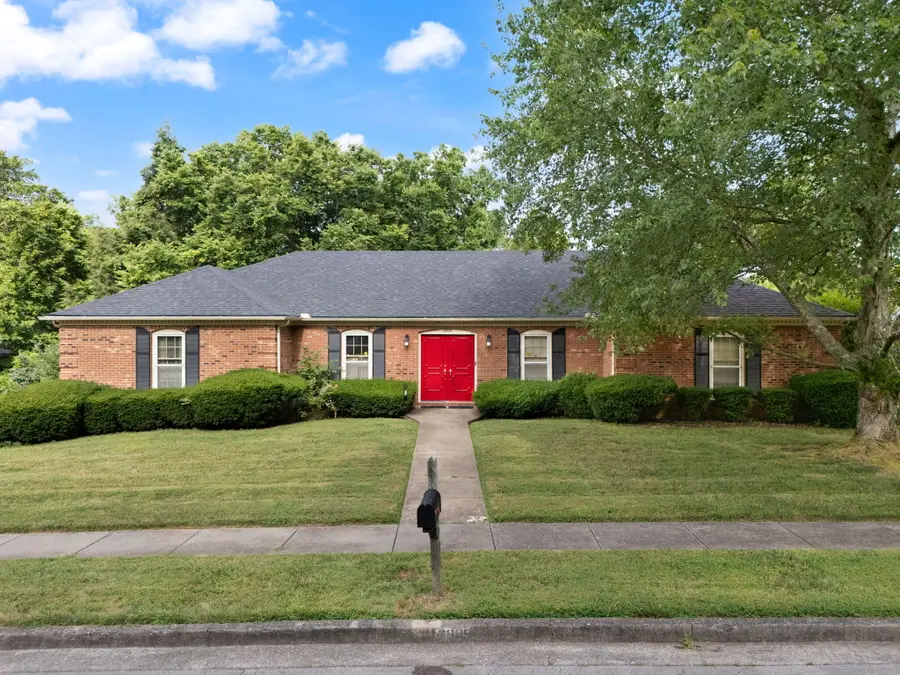2909 Candlelight Way, Lexington, KY 40502
Local realty services provided by:ERA Team Realtors



2909 Candlelight Way,Lexington, KY 40502
$575,000
- 4 Beds
- 5 Baths
- 4,272 sq. ft.
- Single family
- Pending
Listed by:the prather team - michael prather
Office:keller williams bluegrass realty
MLS#:25015579
Source:KY_LBAR
Price summary
- Price:$575,000
- Price per sq. ft.:$134.6
About this home
Opportunities like this don't come often! This exceptional duplex, under the same meticulous ownership since 1991, offers over 4,100 square feet of finished space and is located in the highly desirable heart of Lexington. Each side features a spacious main-level layout, including a large living room with a charming natural wood-burning fireplace—perfect for cozy nights at home. The generous kitchens provide ample space for meal prep and include informal dining areas ideal for gathering with family and friends. The primary bedrooms are true retreats, complete with ensuite bathrooms for added privacy and comfort. A second full bath serves the additional main-level bedroom, making each unit perfect for a variety of living arrangements. Downstairs, you'll find even more finished living space with a large den or family room and a beautifully crafted masonry wood-burning fireplace—perfect for entertaining or relaxing. The left unit even includes an additional full bathroom in the basement, creating a potential third bedroom suite or in-law setup. Whether you're looking to expand your investment portfolio or just getting started in real estate, this is the duplex for you!
Contact an agent
Home facts
- Year built:1978
- Listing Id #:25015579
- Added:28 day(s) ago
- Updated:July 21, 2025 at 06:43 PM
Rooms and interior
- Bedrooms:4
- Total bathrooms:5
- Full bathrooms:5
- Living area:4,272 sq. ft.
Heating and cooling
- Cooling:Heat Pump
- Heating:Heat Pump
Structure and exterior
- Year built:1978
- Building area:4,272 sq. ft.
- Lot area:0.27 Acres
Schools
- High school:Henry Clay
- Middle school:Morton
- Elementary school:Julius Marks
Utilities
- Water:Public
Finances and disclosures
- Price:$575,000
- Price per sq. ft.:$134.6
New listings near 2909 Candlelight Way
- Open Sun, 2 to 4pmNew
 $597,000Active4 beds 3 baths2,563 sq. ft.
$597,000Active4 beds 3 baths2,563 sq. ft.3194 Burnham Court, Lexington, KY 40503
MLS# 25018006Listed by: RECTOR HAYDEN REALTORS - New
 $415,000Active3 beds 2 baths2,081 sq. ft.
$415,000Active3 beds 2 baths2,081 sq. ft.2005 Mcnair Court, Lexington, KY 40513
MLS# 25018010Listed by: CASWELL PREWITT REALTY, INC - New
 $549,000Active4 beds 4 baths2,453 sq. ft.
$549,000Active4 beds 4 baths2,453 sq. ft.3202 Beacon Street, Lexington, KY 40513
MLS# 25017996Listed by: RE/MAX CREATIVE REALTY - New
 $224,900Active3 beds 3 baths1,225 sq. ft.
$224,900Active3 beds 3 baths1,225 sq. ft.1132 Jonestown Lane, Lexington, KY 40517
MLS# 25017985Listed by: LIFSTYL REAL ESTATE - New
 $1,395,000Active3 beds 6 baths5,405 sq. ft.
$1,395,000Active3 beds 6 baths5,405 sq. ft.624 Lakeshore Drive, Lexington, KY 40502
MLS# 25017987Listed by: BLUEGRASS SOTHEBY'S INTERNATIONAL REALTY - New
 $750,000Active5 beds 4 baths3,660 sq. ft.
$750,000Active5 beds 4 baths3,660 sq. ft.924 Chinoe Road, Lexington, KY 40502
MLS# 25017975Listed by: NOEL AUCTIONEERS AND REAL ESTATE ADVISORS - New
 $239,000Active2 beds 2 baths1,026 sq. ft.
$239,000Active2 beds 2 baths1,026 sq. ft.3324 Emerson Woods Way, Lexington, KY 40517
MLS# 25017972Listed by: PLUM TREE REALTY - Open Sun, 2 to 4pmNew
 $300,000Active2 beds 3 baths1,743 sq. ft.
$300,000Active2 beds 3 baths1,743 sq. ft.1083 Griffin Gate Drive, Lexington, KY 40511
MLS# 25017970Listed by: PRESTIGE INVESTMENTS - New
 $1,000,000Active4 beds 6 baths7,779 sq. ft.
$1,000,000Active4 beds 6 baths7,779 sq. ft.4824 Waterside Drive, Lexington, KY 40513
MLS# 25016788Listed by: RECTOR HAYDEN REALTORS - New
 $1,975,000Active3 beds 5 baths6,033 sq. ft.
$1,975,000Active3 beds 5 baths6,033 sq. ft.794 Chinoe Road, Lexington, KY 40502
MLS# 25017471Listed by: TEAM PANNELL REAL ESTATE
