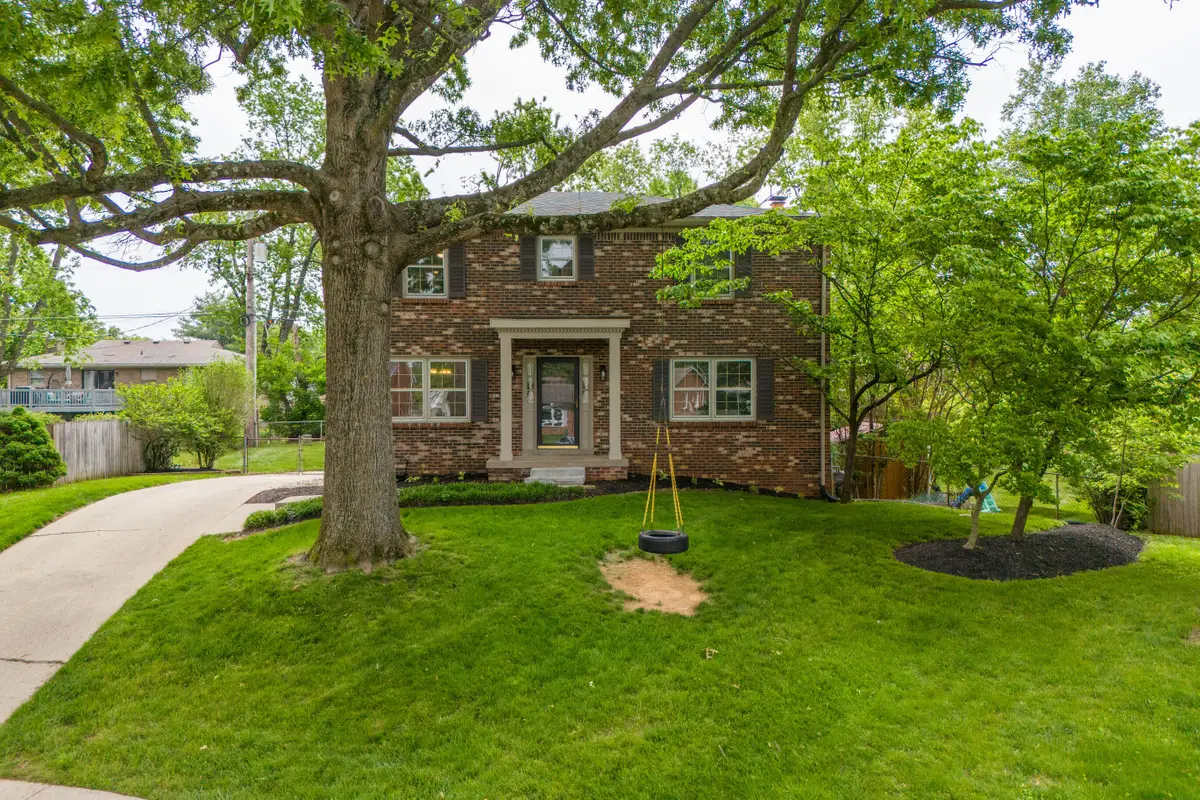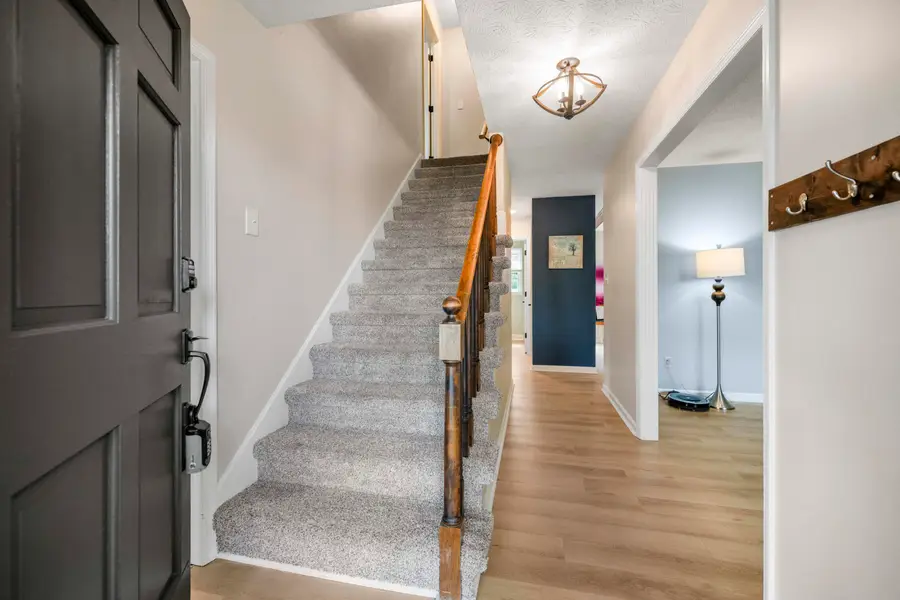2912 Jason Court, Lexington, KY 40503
Local realty services provided by:ERA Select Real Estate



2912 Jason Court,Lexington, KY 40503
$429,900
- 4 Beds
- 4 Baths
- 2,501 sq. ft.
- Single family
- Pending
Listed by:amanda s marcum
Office:berkshire hathaway homeservices foster realtors
MLS#:25009278
Source:KY_LBAR
Price summary
- Price:$429,900
- Price per sq. ft.:$171.89
About this home
Conveniently located inside New Circle Road in the desirable Open Gates neighborhood, this charming home on a quiet cul-de-sac is ready for its next chapter. Inside, you'll find fresh new carpet, a bright sitting room, a cozy living room with wood beam accents, built-ins, and a wood-burning fireplace, plus a formal dining room, granite countertops, and a guest powder room. Upstairs offers four bedrooms including a spacious primary suite with a tiled walk-in shower and a large custom closet, three additional bedrooms, a full guest bath, and a laundry room. The basement provides great flex space for a playroom or office, and the two-car garage includes ample storage. The backyard is a private oasis with a freshly stained deck, mature trees, and landscaping, plus a unique pirate ship play set where kids can climb, imagine, and explore for hours. A swing set and storage building add even more functionality to this fun outdoor space. Being priced well under current appraisal value you won't want to miss this gem in one of Lexington's established neighborhoods! (48 hr kick-out in place)
Contact an agent
Home facts
- Year built:1980
- Listing Id #:25009278
- Added:86 day(s) ago
- Updated:August 11, 2025 at 03:16 PM
Rooms and interior
- Bedrooms:4
- Total bathrooms:4
- Full bathrooms:2
- Half bathrooms:2
- Living area:2,501 sq. ft.
Heating and cooling
- Cooling:Electric, Heat Pump
- Heating:Electric, Forced Air, Heat Pump
Structure and exterior
- Year built:1980
- Building area:2,501 sq. ft.
- Lot area:0.21 Acres
Schools
- High school:Lafayette
- Middle school:Jessie Clark
- Elementary school:Clays Mill
Utilities
- Water:Public
Finances and disclosures
- Price:$429,900
- Price per sq. ft.:$171.89
New listings near 2912 Jason Court
- New
 $549,000Active4 beds 4 baths2,453 sq. ft.
$549,000Active4 beds 4 baths2,453 sq. ft.3202 Beacon Street, Lexington, KY 40513
MLS# 25017996Listed by: RE/MAX CREATIVE REALTY - New
 $224,900Active3 beds 3 baths1,225 sq. ft.
$224,900Active3 beds 3 baths1,225 sq. ft.1132 Jonestown Lane, Lexington, KY 40517
MLS# 25017985Listed by: LIFSTYL REAL ESTATE - New
 $1,395,000Active3 beds 6 baths5,405 sq. ft.
$1,395,000Active3 beds 6 baths5,405 sq. ft.624 Lakeshore Drive, Lexington, KY 40502
MLS# 25017987Listed by: BLUEGRASS SOTHEBY'S INTERNATIONAL REALTY - New
 $750,000Active5 beds 4 baths3,660 sq. ft.
$750,000Active5 beds 4 baths3,660 sq. ft.924 Chinoe Road, Lexington, KY 40502
MLS# 25017975Listed by: NOEL AUCTIONEERS AND REAL ESTATE ADVISORS - New
 $239,000Active2 beds 2 baths1,026 sq. ft.
$239,000Active2 beds 2 baths1,026 sq. ft.3324 Emerson Woods Way, Lexington, KY 40517
MLS# 25017972Listed by: PLUM TREE REALTY - Open Sun, 2 to 4pmNew
 $300,000Active2 beds 3 baths1,743 sq. ft.
$300,000Active2 beds 3 baths1,743 sq. ft.1083 Griffin Gate Drive, Lexington, KY 40511
MLS# 25017970Listed by: PRESTIGE INVESTMENTS - New
 $1,000,000Active4 beds 6 baths7,779 sq. ft.
$1,000,000Active4 beds 6 baths7,779 sq. ft.4824 Waterside Drive, Lexington, KY 40513
MLS# 25016788Listed by: RECTOR HAYDEN REALTORS - New
 $1,975,000Active3 beds 5 baths6,067 sq. ft.
$1,975,000Active3 beds 5 baths6,067 sq. ft.794 Chinoe Road, Lexington, KY 40502
MLS# 25017471Listed by: TEAM PANNELL REAL ESTATE - Open Thu, 5:30 to 6:30pmNew
 $325,000Active5 beds 2 baths1,601 sq. ft.
$325,000Active5 beds 2 baths1,601 sq. ft.6309 Old Jacks Creek Road, Lexington, KY 40515
MLS# 25017764Listed by: CENTURY 21 ADVANTAGE REALTY - Open Thu, 4 to 6pmNew
 $295,000Active3 beds 1 baths1,663 sq. ft.
$295,000Active3 beds 1 baths1,663 sq. ft.169 Avon Avenue, Lexington, KY 40505
MLS# 25017840Listed by: THE BROKERAGE

