2992 Runnymede Way, Lexington, KY 40503
Local realty services provided by:ERA Team Realtors
2992 Runnymede Way,Lexington, KY 40503
$439,900
- 3 Beds
- 3 Baths
- 2,445 sq. ft.
- Single family
- Pending
Listed by:mckay moore
Office:lrc lexington's real estate co
MLS#:25018433
Source:KY_LBAR
Price summary
- Price:$439,900
- Price per sq. ft.:$179.92
About this home
Welcome to this beautifully updated home, where modern design meets comfort and convenience. Featuring a spacious and airy great room with soaring vaulted ceilings, this home exudes an inviting atmosphere perfect for both relaxing and entertaining.
The recently remodeled kitchen is a true highlight, showcasing sleek granite countertops, modern light fixtures, and top-tier appliances.
The primary suite is a true retreat, complete with a luxurious bathroom featuring tiled flooring, a walk-in shower with stunning floor-to-ceiling tile, and a spacious walk-in closet with custom built-ins providing ample storage. The updated guest bath ensures comfort for family and visitors alike.
The walk-out basement offers even more living space, including a full bath, new LVP flooring, and a mini bar perfect for casual entertaining. With an attached 1.5 car garage, you'll have added convenience and storage.
This home is ideally located inside New Circle, offering easy access to the Southland Shopping , public parks, schools, and medical facilities.
With so many updates and thoughtful details throughout, this home is move-in ready and waiting for you to make it your own.
Contact an agent
Home facts
- Year built:1972
- Listing ID #:25018433
- Added:36 day(s) ago
- Updated:August 27, 2025 at 12:01 AM
Rooms and interior
- Bedrooms:3
- Total bathrooms:3
- Full bathrooms:3
- Living area:2,445 sq. ft.
Heating and cooling
- Cooling:Heat Pump
- Heating:Forced Air
Structure and exterior
- Year built:1972
- Building area:2,445 sq. ft.
- Lot area:0.21 Acres
Schools
- High school:Lafayette
- Middle school:Jessie Clark
- Elementary school:Clays Mill
Utilities
- Water:Public
- Sewer:Public Sewer
Finances and disclosures
- Price:$439,900
- Price per sq. ft.:$179.92
New listings near 2992 Runnymede Way
- New
 $260,000Active3 beds 1 baths1,028 sq. ft.
$260,000Active3 beds 1 baths1,028 sq. ft.500 Southridge Drive, Lexington, KY 40505
MLS# 25502172Listed by: THRESHOLD REAL ESTATE SERVICES - New
 $319,000Active3 beds 2 baths1,544 sq. ft.
$319,000Active3 beds 2 baths1,544 sq. ft.3112 Popham Court, Lexington, KY 40509
MLS# 25502181Listed by: UNITED REAL ESTATE BLUEGRASS - New
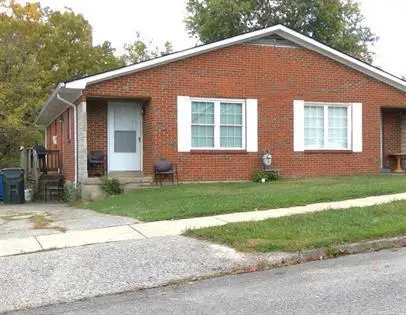 $225,000Active4 beds 2 baths1,800 sq. ft.
$225,000Active4 beds 2 baths1,800 sq. ft.3516 Honey Jay Court, Lexington, KY 40517
MLS# 25502185Listed by: HOME FORWARD - New
 $399,900Active4 beds 3 baths2,502 sq. ft.
$399,900Active4 beds 3 baths2,502 sq. ft.492 Glendora Court, Lexington, KY 40505
MLS# 25501976Listed by: LIFSTYL REAL ESTATE 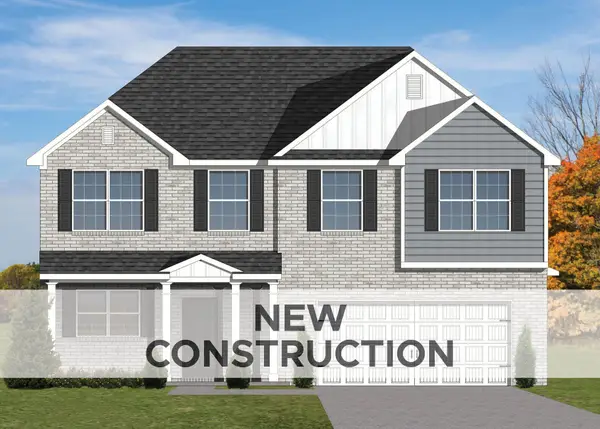 $440,410Pending4 beds 3 baths2,694 sq. ft.
$440,410Pending4 beds 3 baths2,694 sq. ft.2220 Cravat Pass, Lexington, KY 40511
MLS# 25502168Listed by: CHRISTIES INTERNATIONAL REAL ESTATE BLUEGRASS- New
 $625,000Active4 beds 4 baths3,425 sq. ft.
$625,000Active4 beds 4 baths3,425 sq. ft.849 Glen Abbey Circle, Lexington, KY 40509
MLS# 25501873Listed by: LIFSTYL REAL ESTATE - New
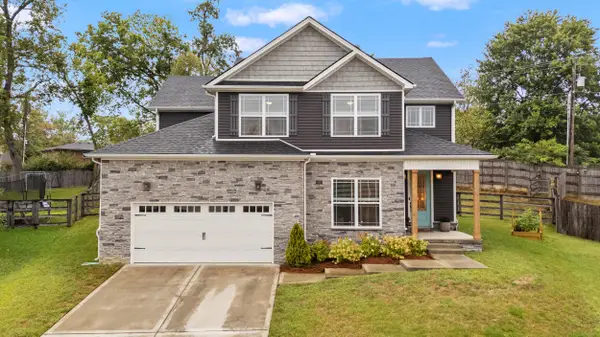 $625,000Active4 beds 3 baths2,449 sq. ft.
$625,000Active4 beds 3 baths2,449 sq. ft.613 Saybrook Point, Lexington, KY 40503
MLS# 25502167Listed by: DIAMOND REAL ESTATE GROUP, INC - Open Sun, 2 to 4pmNew
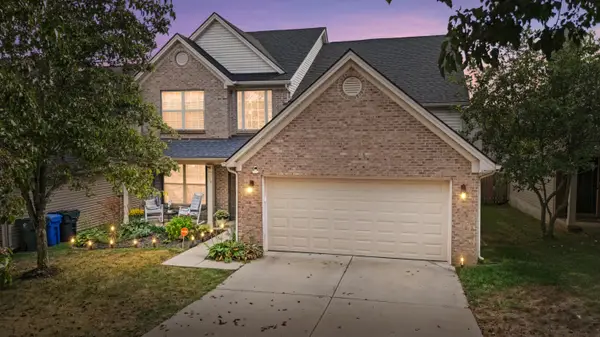 $395,000Active4 beds 3 baths2,413 sq. ft.
$395,000Active4 beds 3 baths2,413 sq. ft.624 Kenova Trace, Lexington, KY 40511
MLS# 25502157Listed by: MARSHALL LANE REAL ESTATE - LEXINGTON - New
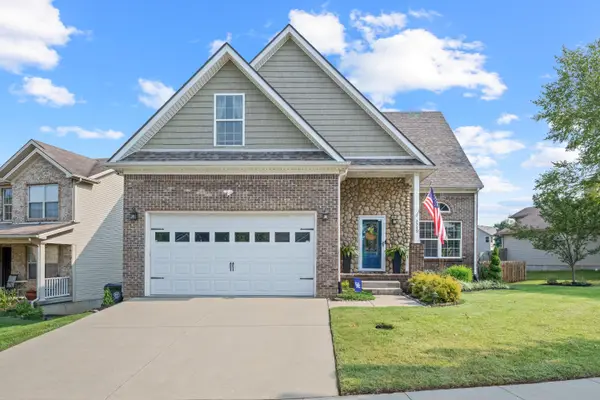 $420,000Active5 beds 4 baths2,802 sq. ft.
$420,000Active5 beds 4 baths2,802 sq. ft.2749 Whiteberry Drive, Lexington, KY 40511
MLS# 25501692Listed by: THE BROKERAGE - Open Fri, 5 to 7pmNew
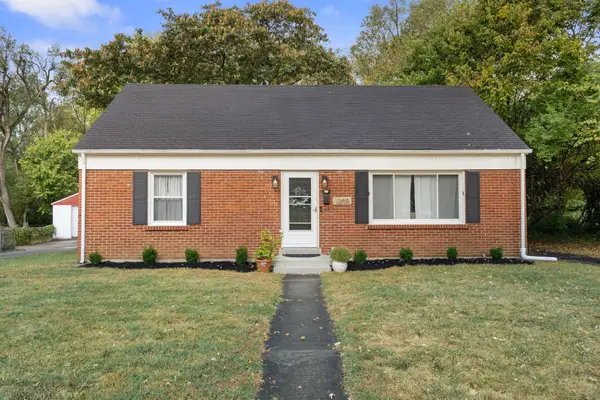 $290,000Active3 beds 1 baths1,429 sq. ft.
$290,000Active3 beds 1 baths1,429 sq. ft.1809 Beacon Hill Road, Lexington, KY 40504
MLS# 25502012Listed by: THE LOCAL AGENTS
