300 Irvine Road, Lexington, KY 40502
Local realty services provided by:ERA Select Real Estate
300 Irvine Road,Lexington, KY 40502
$1,075,000
- 4 Beds
- 4 Baths
- 3,413 sq. ft.
- Single family
- Pending
Listed by:emily miller
Office:bluegrass sotheby's international realty
MLS#:25501805
Source:KY_LBAR
Price summary
- Price:$1,075,000
- Price per sq. ft.:$314.97
About this home
Welcome to this timeless gem in the heart of Ashland Park, one of Lexington’s most beloved and walkable neighborhoods. Set on nearly 0.3 acres of beautifully landscaped grounds with mature trees, this historic home blends classic architecture with modern comfort. Step onto the inviting covered front porch, complete with acopper roof and gas lantern, and feel instantly at home. Inside, the gracious foyer features a stunning staircase with a large landing overlooking the backyard. To the left, a sunlit family room with the original fireplace is perfect for relaxing or hosting friends. Just beyond, a cozy denlined with custom bookshelves makes the ideal reading nook. There's also a separate home office with built-ins, dual closets, and direct access to the yard.
The formal dining room flows into a bright kitchen with breakfast bar and table-height dining area, a built-in buffet, and a generous pantry. Off the kitchen is a living room that connects to a mudroom with additional storage. Upstairs, the primary suite features a fireplace with original tile and bath with vaulted ceilings, double vanities, a soaking tub, and a steam shower—plus a large walk-in closet and upstairs laundry. Three additional bedrooms and two full baths, all with original hardwood floors, provide plenty of space for family or guests. Need more room? The finished attic offers flexible space for a playroom, media room, or guest retreat.
Outside, enjoy a spacious backyard and side yard, perfect for gardening, entertaining, or relaxing. Mature trees, lush landscaping, and a wood privacy fence create a peaceful, private escape. This home has been thoughtfully updated with major system improvements, including upgraded electrical service (no knob-and-tube!) in 2025, a new roof and gutters in 2021, and new upstairs HVAC units and hot water heater in 2024—to name a few. Just a short walk to the Henry Clay Estate, Chevy Chase shops, and some of Lexington’s favorite dining spots, this home offers a rare blend of history, lifestyle, and location.
Contact an agent
Home facts
- Year built:1919
- Listing ID #:25501805
- Added:5 day(s) ago
- Updated:September 22, 2025 at 12:38 AM
Rooms and interior
- Bedrooms:4
- Total bathrooms:4
- Full bathrooms:3
- Half bathrooms:1
- Living area:3,413 sq. ft.
Heating and cooling
- Cooling:Electric, Zoned
- Heating:Forced Air, Natural Gas, Zoned
Structure and exterior
- Year built:1919
- Building area:3,413 sq. ft.
- Lot area:0.28 Acres
Schools
- High school:Henry Clay
- Middle school:Morton
- Elementary school:Cassidy
Utilities
- Water:Public
- Sewer:Public Sewer
Finances and disclosures
- Price:$1,075,000
- Price per sq. ft.:$314.97
New listings near 300 Irvine Road
- New
 $260,000Active3 beds 1 baths1,028 sq. ft.
$260,000Active3 beds 1 baths1,028 sq. ft.500 Southridge Drive, Lexington, KY 40505
MLS# 25502172Listed by: THRESHOLD REAL ESTATE SERVICES - New
 $319,000Active3 beds 2 baths1,544 sq. ft.
$319,000Active3 beds 2 baths1,544 sq. ft.3112 Popham Court, Lexington, KY 40509
MLS# 25502181Listed by: UNITED REAL ESTATE BLUEGRASS - New
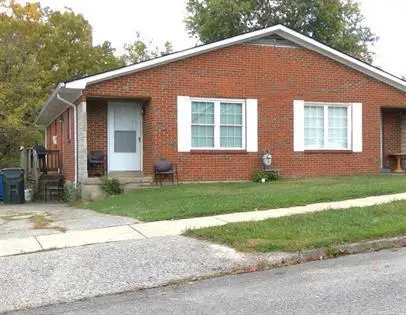 $225,000Active4 beds 2 baths1,800 sq. ft.
$225,000Active4 beds 2 baths1,800 sq. ft.3516 Honey Jay Court, Lexington, KY 40517
MLS# 25502185Listed by: HOME FORWARD - New
 $399,900Active4 beds 3 baths2,502 sq. ft.
$399,900Active4 beds 3 baths2,502 sq. ft.492 Glendora Court, Lexington, KY 40505
MLS# 25501976Listed by: LIFSTYL REAL ESTATE 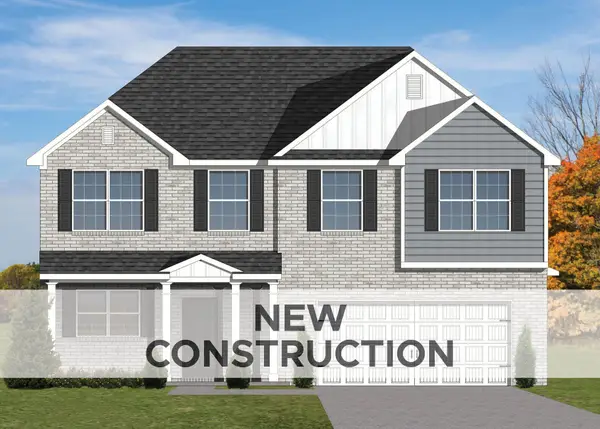 $440,410Pending4 beds 3 baths2,694 sq. ft.
$440,410Pending4 beds 3 baths2,694 sq. ft.2220 Cravat Pass, Lexington, KY 40511
MLS# 25502168Listed by: CHRISTIES INTERNATIONAL REAL ESTATE BLUEGRASS- New
 $625,000Active4 beds 4 baths3,425 sq. ft.
$625,000Active4 beds 4 baths3,425 sq. ft.849 Glen Abbey Circle, Lexington, KY 40509
MLS# 25501873Listed by: LIFSTYL REAL ESTATE - New
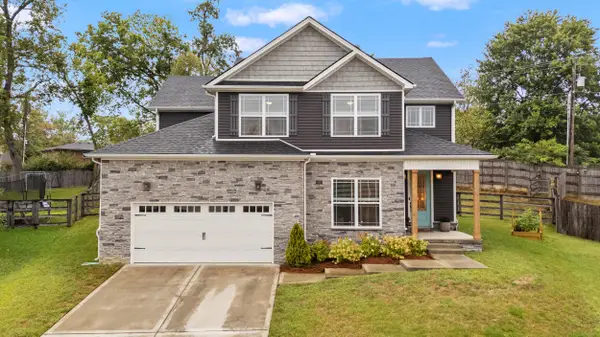 $625,000Active4 beds 3 baths2,449 sq. ft.
$625,000Active4 beds 3 baths2,449 sq. ft.613 Saybrook Point, Lexington, KY 40503
MLS# 25502167Listed by: DIAMOND REAL ESTATE GROUP, INC - Open Sun, 2 to 4pmNew
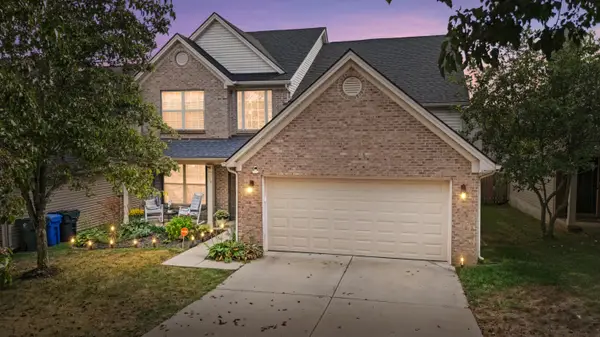 $395,000Active4 beds 3 baths2,413 sq. ft.
$395,000Active4 beds 3 baths2,413 sq. ft.624 Kenova Trace, Lexington, KY 40511
MLS# 25502157Listed by: MARSHALL LANE REAL ESTATE - LEXINGTON - New
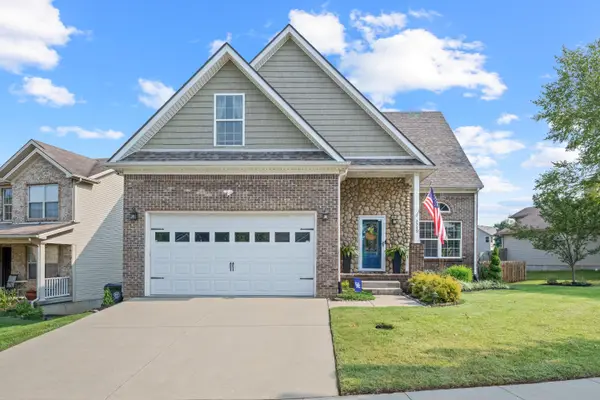 $420,000Active5 beds 4 baths2,802 sq. ft.
$420,000Active5 beds 4 baths2,802 sq. ft.2749 Whiteberry Drive, Lexington, KY 40511
MLS# 25501692Listed by: THE BROKERAGE - Open Fri, 5 to 7pmNew
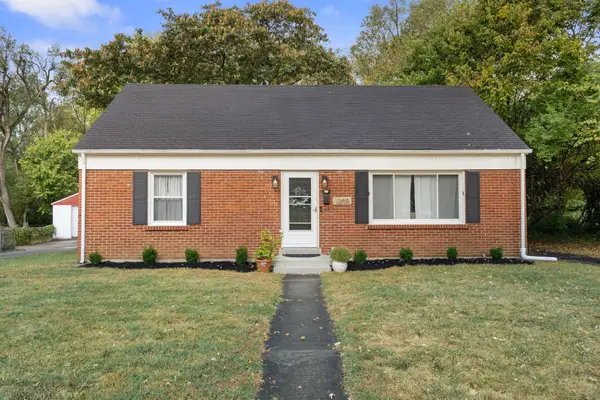 $290,000Active3 beds 1 baths1,429 sq. ft.
$290,000Active3 beds 1 baths1,429 sq. ft.1809 Beacon Hill Road, Lexington, KY 40504
MLS# 25502012Listed by: THE LOCAL AGENTS
