301 Atwood Drive, Lexington, KY 40515
Local realty services provided by:ERA Team Realtors
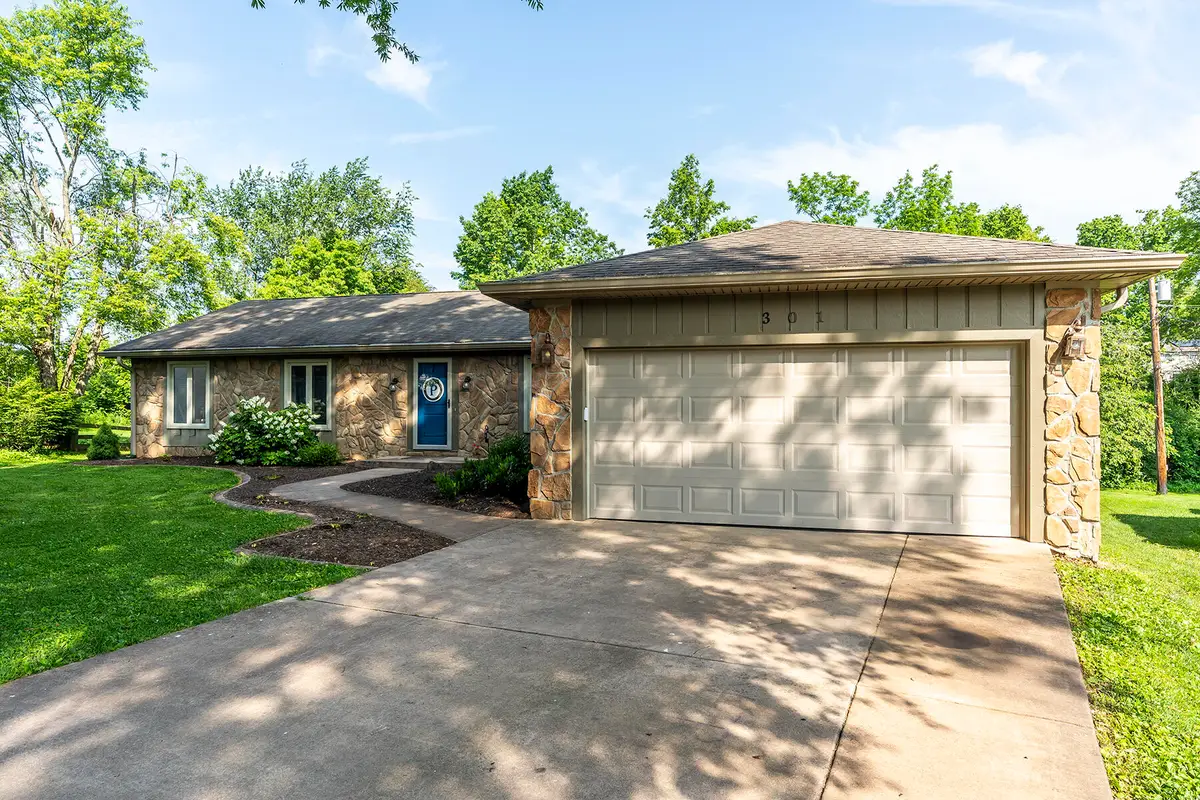


301 Atwood Drive,Lexington, KY 40515
$415,000
- 4 Beds
- 3 Baths
- 2,276 sq. ft.
- Single family
- Pending
Listed by:joseph svec
Office:building the bluegrass realty
MLS#:25012033
Source:KY_LBAR
Price summary
- Price:$415,000
- Price per sq. ft.:$182.34
About this home
Welcome to this spacious 4-bedroom, 3-bath ranch on nearly an acre of flat, secluded land with a gently meandering creek all located on a cul-de-sac! Upon entering, you're greeted with a foyer and formal sitting room that leads seamlessly into the kitchen and great room. The open-concept great room and kitchen are great for entertaining and everyday comforts. The hardwood floors, granite countertops and stainless steel appliances provide the amenities you've been looking for. The great room is finished with a vaulted ceiling, exposed beams a natural stone fireplace, built-in shelving and plenty of space to gather. The large primary suite offers a relaxing retreat with a dual vanity ensuite. Three additional bedrooms and two full baths provide ample room for family or guests. Step out back to an enormous deck overlooking the expansive backyard—ideal for play, gardening, or just relaxing in the sunshine. A storage shed adds convenience. This one has the space, setting, and style you've been waiting for!
Contact an agent
Home facts
- Year built:1976
- Listing Id #:25012033
- Added:73 day(s) ago
- Updated:June 11, 2025 at 12:40 AM
Rooms and interior
- Bedrooms:4
- Total bathrooms:3
- Full bathrooms:3
- Living area:2,276 sq. ft.
Heating and cooling
- Cooling:Electric, Heat Pump
- Heating:Electric, Forced Air, Heat Pump
Structure and exterior
- Year built:1976
- Building area:2,276 sq. ft.
- Lot area:0.96 Acres
Schools
- High school:Tates Creek
- Middle school:Southern
- Elementary school:Lansdowne
Utilities
- Water:Public
Finances and disclosures
- Price:$415,000
- Price per sq. ft.:$182.34
New listings near 301 Atwood Drive
- New
 $309,900Active3 beds 2 baths1,646 sq. ft.
$309,900Active3 beds 2 baths1,646 sq. ft.4083 Winnipeg Way, Lexington, KY 40515
MLS# 25018282Listed by: CENTURY 21 ADVANTAGE REALTY - New
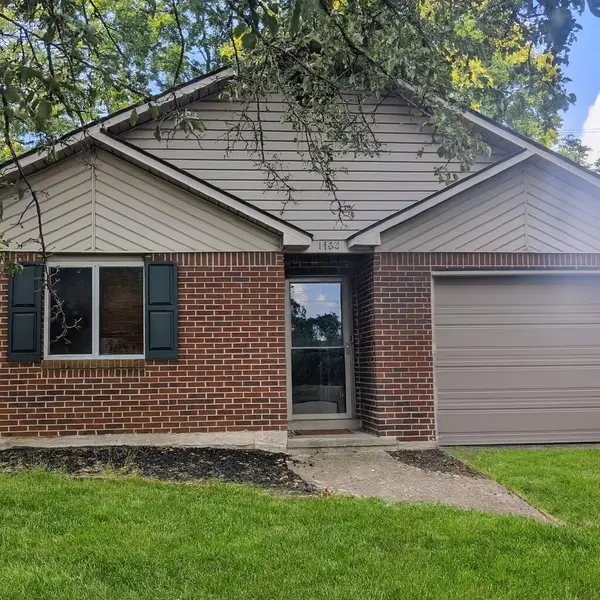 $224,900Active2 beds 2 baths1,028 sq. ft.
$224,900Active2 beds 2 baths1,028 sq. ft.1462 Vintage Circle, Lexington, KY 40517
MLS# 25018233Listed by: RE/MAX ELITE REALTY - New
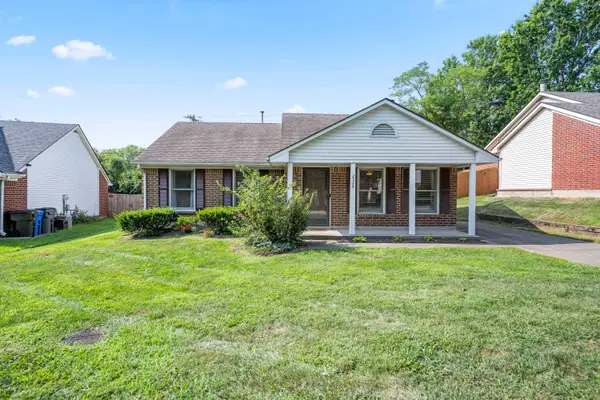 $300,000Active3 beds 2 baths1,283 sq. ft.
$300,000Active3 beds 2 baths1,283 sq. ft.2528 Ashbrooke Drive, Lexington, KY 40513
MLS# 25018238Listed by: RECTOR HAYDEN REALTORS - New
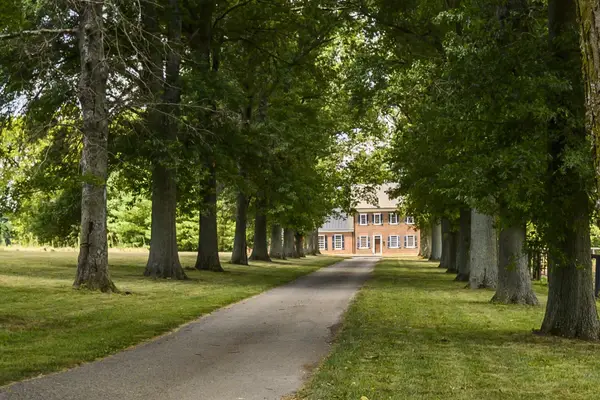 $9,500,000Active5 beds 5 baths4,558 sq. ft.
$9,500,000Active5 beds 5 baths4,558 sq. ft.3899 Georgetown Road, Lexington, KY 40511
MLS# 25018241Listed by: BLUEGRASS SOTHEBY'S INTERNATIONAL REALTY - Open Sat, 12 to 2pmNew
 $259,000Active3 beds 3 baths1,557 sq. ft.
$259,000Active3 beds 3 baths1,557 sq. ft.209 Old Todds Road #2107, Lexington, KY 40505
MLS# 25018187Listed by: LIFSTYL REAL ESTATE - New
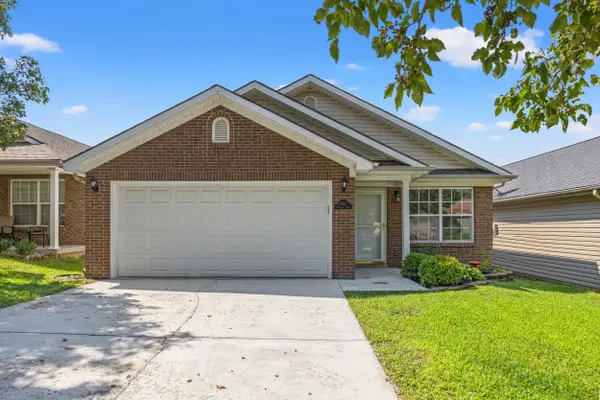 $285,000Active3 beds 2 baths1,248 sq. ft.
$285,000Active3 beds 2 baths1,248 sq. ft.2561 Michelle Park, Lexington, KY 40511
MLS# 25018216Listed by: RECTOR HAYDEN REALTORS - New
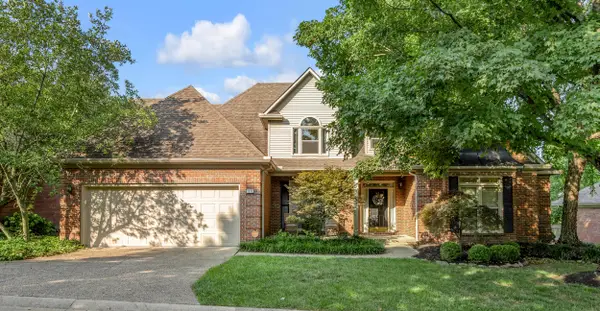 $739,000Active4 beds 3 baths3,589 sq. ft.
$739,000Active4 beds 3 baths3,589 sq. ft.1372 Sugar Maple Lane, Lexington, KY 40511
MLS# 25018217Listed by: BLUEGRASS SOTHEBY'S INTERNATIONAL REALTY - New
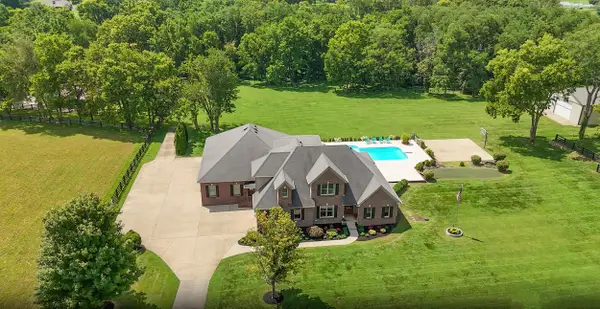 $1,675,000Active4 beds 4 baths5,027 sq. ft.
$1,675,000Active4 beds 4 baths5,027 sq. ft.4550 Briar Hill Road, Lexington, KY 40516
MLS# 25017901Listed by: KELLER WILLIAMS LEGACY GROUP - New
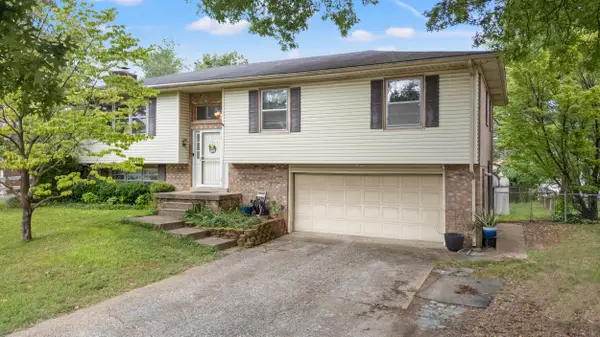 $355,000Active3 beds 3 baths2,090 sq. ft.
$355,000Active3 beds 3 baths2,090 sq. ft.3841 Plantation Drive, Lexington, KY 40514
MLS# 25017907Listed by: THE LOCAL AGENTS - New
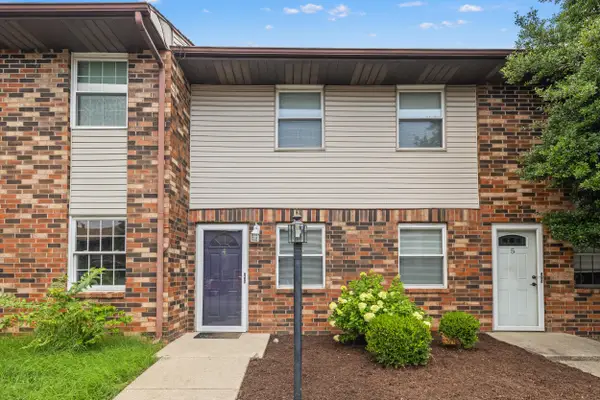 $185,000Active2 beds 2 baths1,080 sq. ft.
$185,000Active2 beds 2 baths1,080 sq. ft.550 Darby Creek Road #4, Lexington, KY 40509
MLS# 25018152Listed by: THE BROKERAGE
