310 S Hanover Avenue, Lexington, KY 40502
Local realty services provided by:ERA Select Real Estate
310 S Hanover Avenue,Lexington, KY 40502
$1,095,000
- 3 Beds
- 3 Baths
- 2,706 sq. ft.
- Single family
- Active
Upcoming open houses
- Sun, Oct 2601:00 pm - 03:00 pm
Listed by:j. richard queen
Office:turf town properties
MLS#:25504561
Source:KY_LBAR
Price summary
- Price:$1,095,000
- Price per sq. ft.:$404.66
About this home
Exceptional residence located in the heart of Ashland Park / Chevy Chase on one of the most desirable streets masterfully renovated with extensive amenities and details throughout maintaining the classic character with timely features offering 9' ft ceilings (1st level), inviting entry foyer with open staircase, living room w/ fireplace, dining room, family room w/built-ins, wonderful Kitchen with island, stainless appliances and half bath on first level, spacious primary bedroom suite with well appointed full bath and walk in closet, Laundry room, 2 additional bedrooms and full bath on second level, stairs to floored attic, unfinished walk up basement, newer detached oversized 2 car garage, wonderfully landscaped fenced yard, side screened porch, hardwood floors, incredible wood trim and molding throughout, 2 zoned HVAC systems. Convenient to Chevy Chase shopping, dining, entertainment, University of Kentucky, Downtown, Henry Clay Estate and much more. Don't miss this incredible opportunity!
Contact an agent
Home facts
- Year built:1924
- Listing ID #:25504561
- Added:1 day(s) ago
- Updated:October 24, 2025 at 03:22 PM
Rooms and interior
- Bedrooms:3
- Total bathrooms:3
- Full bathrooms:2
- Half bathrooms:1
- Living area:2,706 sq. ft.
Heating and cooling
- Cooling:Zoned
- Heating:Forced Air, Zoned
Structure and exterior
- Year built:1924
- Building area:2,706 sq. ft.
- Lot area:0.22 Acres
Schools
- High school:Henry Clay
- Middle school:Morton
- Elementary school:Cassidy
Utilities
- Water:Public
- Sewer:Public Sewer
Finances and disclosures
- Price:$1,095,000
- Price per sq. ft.:$404.66
New listings near 310 S Hanover Avenue
- New
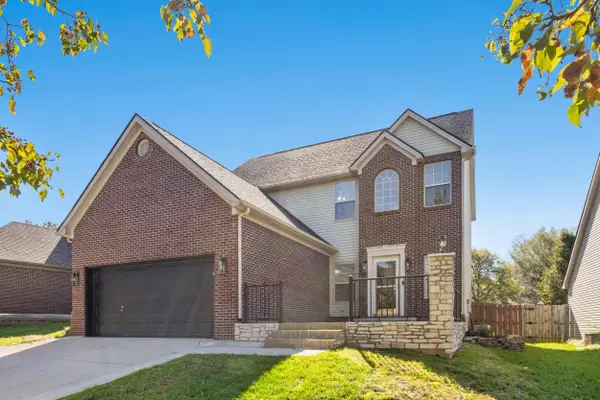 $429,000Active3 beds 3 baths1,843 sq. ft.
$429,000Active3 beds 3 baths1,843 sq. ft.1204 Aldridge Way, Lexington, KY 40515
MLS# 25504571Listed by: BLACK MOUNTAIN REALTY - New
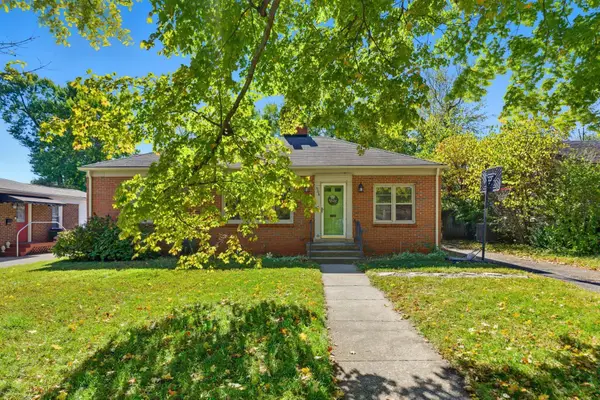 $290,000Active3 beds 1 baths1,188 sq. ft.
$290,000Active3 beds 1 baths1,188 sq. ft.506 Lone Oak Drive, Lexington, KY 40503
MLS# 25504578Listed by: ERA SELECT REAL ESTATE - New
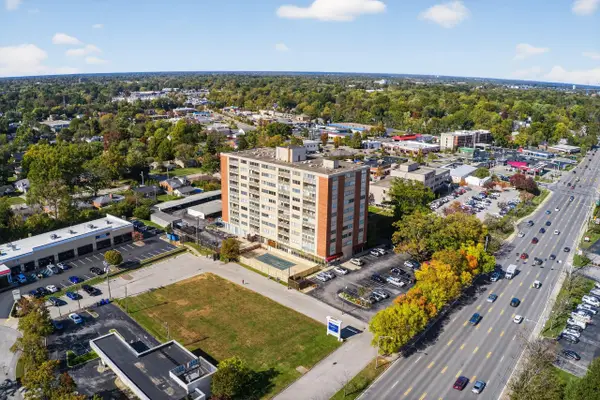 $165,000Active1 beds 1 baths694 sq. ft.
$165,000Active1 beds 1 baths694 sq. ft.2121 Nicholasville Road #204, Lexington, KY 40503
MLS# 25504569Listed by: UNITED REAL ESTATE BLUEGRASS 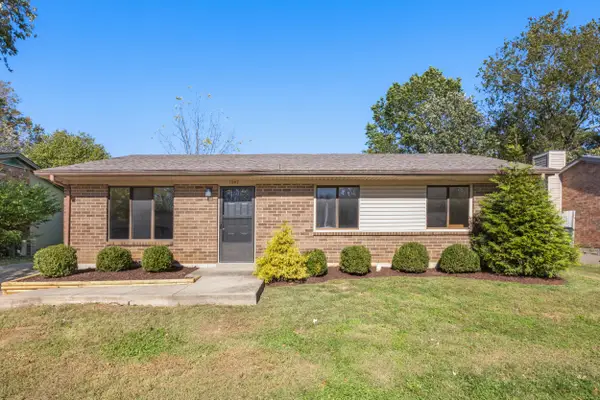 $234,900Pending3 beds 1 baths1,107 sq. ft.
$234,900Pending3 beds 1 baths1,107 sq. ft.1587 Samara Glen Way, Lexington, KY 40515
MLS# 25504559Listed by: CHRISTIES INTERNATIONAL REAL ESTATE BLUEGRASS- New
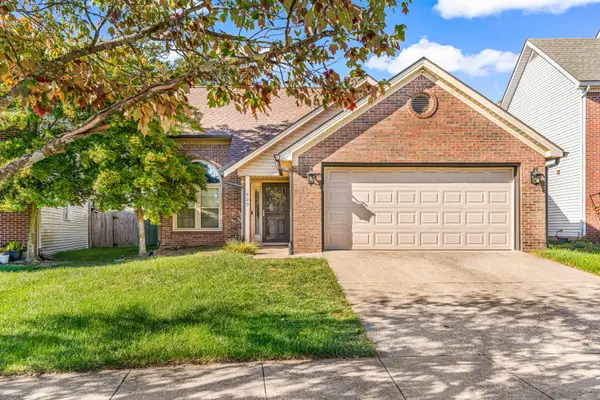 $330,000Active3 beds 2 baths1,157 sq. ft.
$330,000Active3 beds 2 baths1,157 sq. ft.625 Twin Pines Way, Lexington, KY 40514
MLS# 25504557Listed by: GSP HOMES - Open Sun, 1 to 3pmNew
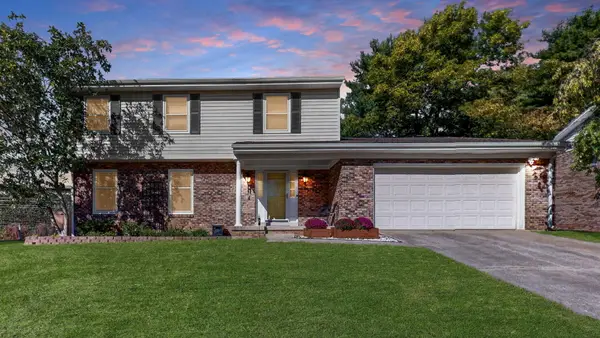 $379,000Active3 beds 3 baths2,204 sq. ft.
$379,000Active3 beds 3 baths2,204 sq. ft.4553 Prince Albert Way, Lexington, KY 40515
MLS# 25504554Listed by: THE BROKERAGE - New
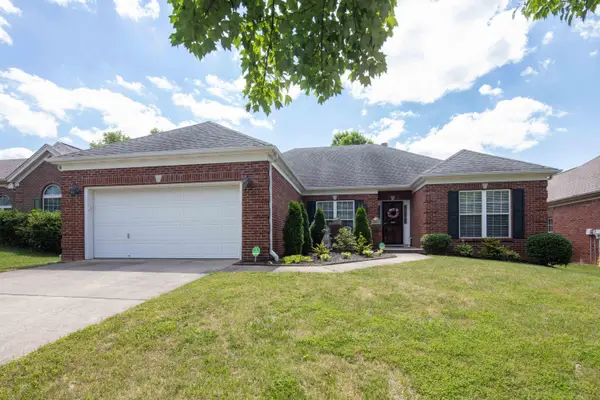 $439,900Active3 beds 2 baths1,802 sq. ft.
$439,900Active3 beds 2 baths1,802 sq. ft.3225 Drayton Place, Lexington, KY 40503
MLS# 25504555Listed by: LIFSTYL REAL ESTATE - New
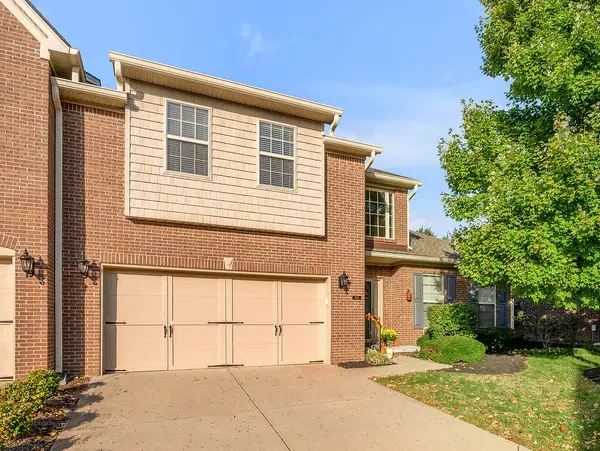 $515,000Active3 beds 3 baths2,469 sq. ft.
$515,000Active3 beds 3 baths2,469 sq. ft.605 Durning Road, Lexington, KY 40509
MLS# 25504422Listed by: RECTOR HAYDEN REALTORS - New
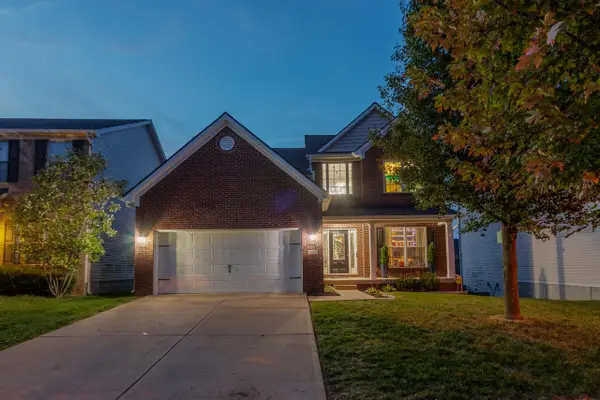 $484,900Active4 beds 4 baths3,428 sq. ft.
$484,900Active4 beds 4 baths3,428 sq. ft.521 Bulrush Trace, Lexington, KY 40509
MLS# 25504551Listed by: KASSIE & ASSOCIATES
