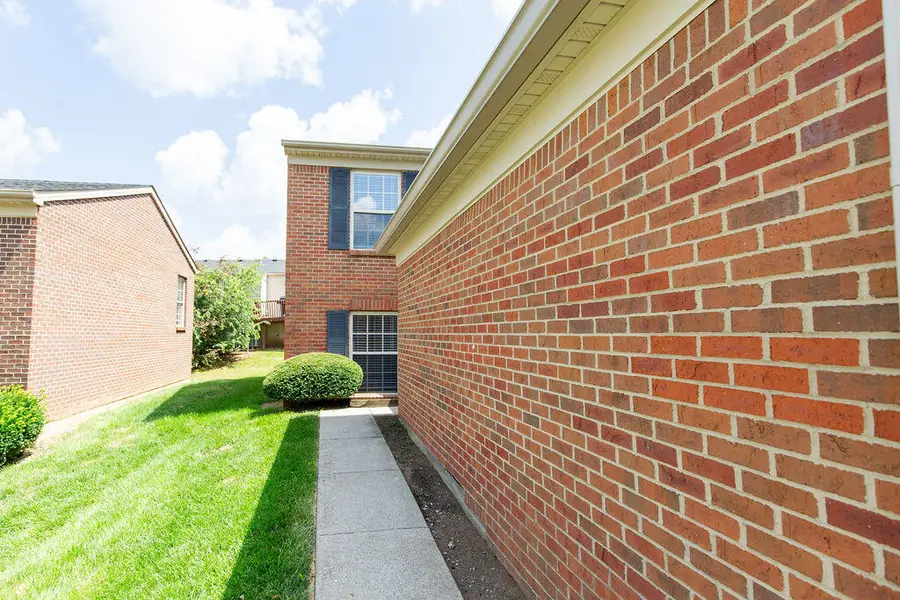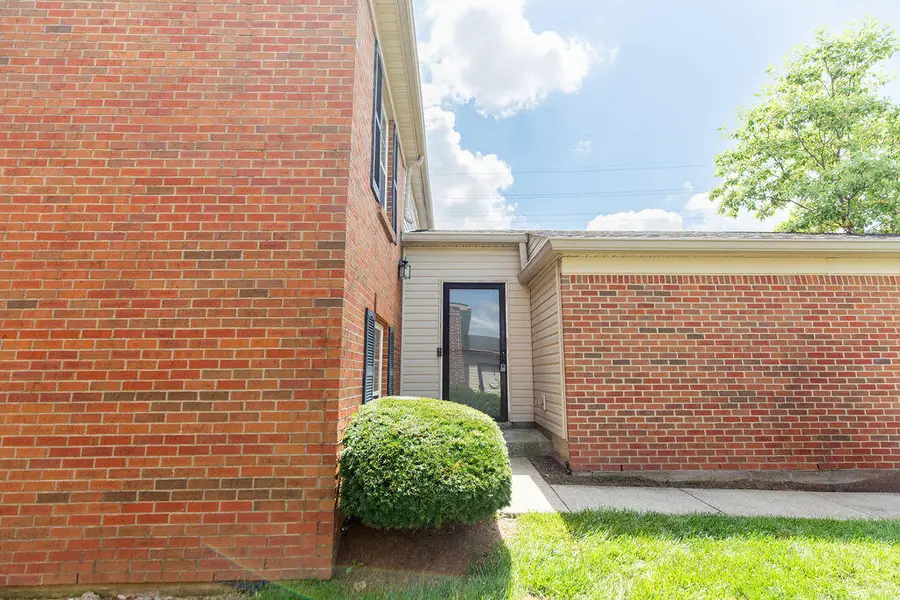311 Johns Turn Trail, Lexington, KY 40514
Local realty services provided by:ERA Select Real Estate



311 Johns Turn Trail,Lexington, KY 40514
$218,900
- 2 Beds
- 2 Baths
- 1,060 sq. ft.
- Townhouse
- Pending
Listed by:maggie c taylor
Office:re/max creative realty
MLS#:25013590
Source:KY_LBAR
Price summary
- Price:$218,900
- Price per sq. ft.:$206.51
About this home
Location, Location, Location! Tucked away just off Man O' War Blvd & Nicholasville Road, this beautifully maintained & newly renovated 2-bedroom, 1.5-bath townhome offers the perfect blend of comfort and convenience. Enjoy the ease of a 1-car garage w/ an automatic opener & extra storage space. Step into an inviting entryway featuring updated lighting & a storm door that allows for added natural light. The heart of the home is the spacious open-concept kitchen, dining, & living area, highlighted by vaulted wood-finished ceilings. The eat in kitchen boasts granite countertops w/ a bar overhang—ideal for barstools—an undermount stainless steel sink, & a full suite of appliances. Luxury vinyl plank flooring runs throughout the entire home, newly installed & move-in ready. A convenient half-bathroom is located off the main living space, perfect for guests. Both bedrooms are generously sized w/ ample closet space. The full bathroom features updated flooring & lighting. Additional highlights include a laundry area w/ extra storage, a private deck off the living room, & an outdoor storage closet. This spacious and stylish townhome is move-in ready & waiting for new owners.
Contact an agent
Home facts
- Year built:2005
- Listing Id #:25013590
- Added:50 day(s) ago
- Updated:July 28, 2025 at 03:19 PM
Rooms and interior
- Bedrooms:2
- Total bathrooms:2
- Full bathrooms:1
- Half bathrooms:1
- Living area:1,060 sq. ft.
Heating and cooling
- Cooling:Heat Pump
- Heating:Heat Pump
Structure and exterior
- Year built:2005
- Building area:1,060 sq. ft.
- Lot area:0.06 Acres
Schools
- High school:Lafayette
- Middle school:Jessie Clark
- Elementary school:Wellington
Utilities
- Water:Public
Finances and disclosures
- Price:$218,900
- Price per sq. ft.:$206.51
New listings near 311 Johns Turn Trail
- Open Sun, 2 to 4pmNew
 $597,000Active4 beds 3 baths2,563 sq. ft.
$597,000Active4 beds 3 baths2,563 sq. ft.3194 Burnham Court, Lexington, KY 40503
MLS# 25018006Listed by: RECTOR HAYDEN REALTORS - New
 $415,000Active3 beds 2 baths2,081 sq. ft.
$415,000Active3 beds 2 baths2,081 sq. ft.2005 Mcnair Court, Lexington, KY 40513
MLS# 25018010Listed by: CASWELL PREWITT REALTY, INC - New
 $549,000Active4 beds 4 baths2,453 sq. ft.
$549,000Active4 beds 4 baths2,453 sq. ft.3202 Beacon Street, Lexington, KY 40513
MLS# 25017996Listed by: RE/MAX CREATIVE REALTY - New
 $224,900Active3 beds 3 baths1,225 sq. ft.
$224,900Active3 beds 3 baths1,225 sq. ft.1132 Jonestown Lane, Lexington, KY 40517
MLS# 25017985Listed by: LIFSTYL REAL ESTATE - New
 $1,395,000Active3 beds 6 baths5,405 sq. ft.
$1,395,000Active3 beds 6 baths5,405 sq. ft.624 Lakeshore Drive, Lexington, KY 40502
MLS# 25017987Listed by: BLUEGRASS SOTHEBY'S INTERNATIONAL REALTY - New
 $750,000Active5 beds 4 baths3,660 sq. ft.
$750,000Active5 beds 4 baths3,660 sq. ft.924 Chinoe Road, Lexington, KY 40502
MLS# 25017975Listed by: NOEL AUCTIONEERS AND REAL ESTATE ADVISORS - New
 $239,000Active2 beds 2 baths1,026 sq. ft.
$239,000Active2 beds 2 baths1,026 sq. ft.3324 Emerson Woods Way, Lexington, KY 40517
MLS# 25017972Listed by: PLUM TREE REALTY - Open Sun, 2 to 4pmNew
 $300,000Active2 beds 3 baths1,743 sq. ft.
$300,000Active2 beds 3 baths1,743 sq. ft.1083 Griffin Gate Drive, Lexington, KY 40511
MLS# 25017970Listed by: PRESTIGE INVESTMENTS - New
 $1,000,000Active4 beds 6 baths7,779 sq. ft.
$1,000,000Active4 beds 6 baths7,779 sq. ft.4824 Waterside Drive, Lexington, KY 40513
MLS# 25016788Listed by: RECTOR HAYDEN REALTORS - New
 $1,975,000Active3 beds 5 baths6,033 sq. ft.
$1,975,000Active3 beds 5 baths6,033 sq. ft.794 Chinoe Road, Lexington, KY 40502
MLS# 25017471Listed by: TEAM PANNELL REAL ESTATE
