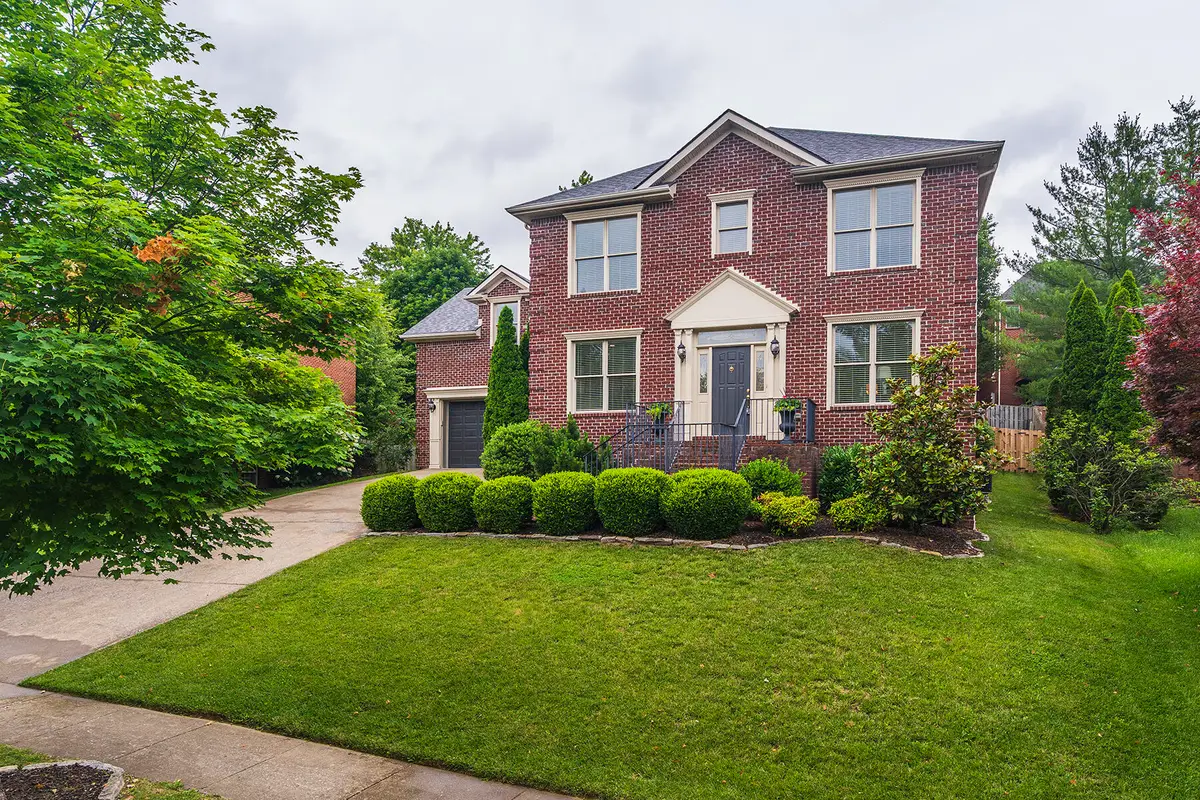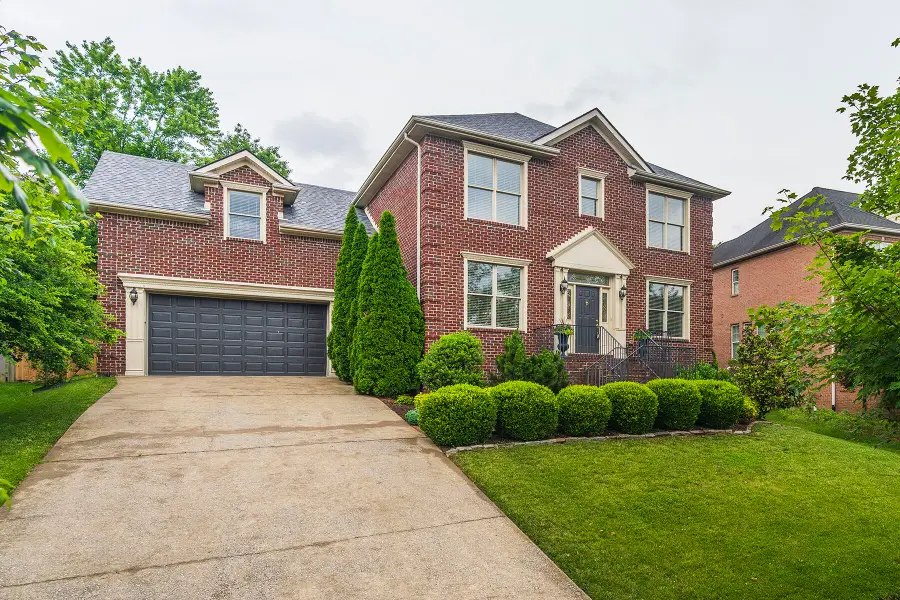3280 Malone Drive, Lexington, KY 40513
Local realty services provided by:ERA Team Realtors



Listed by:melinda duncan
Office:re/max creative realty
MLS#:25012675
Source:KY_LBAR
Price summary
- Price:$796,500
- Price per sq. ft.:$181.35
About this home
Much sought after updated and upgraded home in popular Beaumont, with over 3761 square feet above ground and 631 square feet in lower level. This home has lots to offer! Present owners have resolved the previous small galley kitchen by opening up space and removing walls to bring this beautiful home into 2025 new build standards. You will love the 10 foot functional island with under counter microwave and many nice sized pull out drawers. The herringbone neutral tile backsplash makes its own statement against the quartz, high-end countertops. Owners also added a large appliance cabinet and all appliances are stainless pro series including induction cooktop. Don't overlook the built-in pantry and broom closet with outlet. Kitchen opens to family room with new built-ins on each side of the fireplace. Huge dining room with ornate door headers opens to formal living room/flex area for easy flow. Stunning foyer as you enter is wide enough for furniture and makes a statement. Glass French doors off of the foyer lead to the home office. Powder room has updated vanity. First floor is hardwood with lots of wainscoting and wide moldings. The house has been painted and the clean, fresh look gives it a model home feel. Upstairs has large primary with sitting room off of it. Primary bath has his and her's closet as well as his and her's vanities plus large whirlpool tub with separate shower. Additional three bedrooms are very nice size with large closets plus two additional baths. Stairwells are wood with back staircase leading to the 2nd floor and the other staircase takes you to the lower level where there is another living space and storage. Cozy side bricked-in porch with fenced backyard. Sellers have made beautiful improvements to this stately home! Close to Beaumont and Palomar shopping centers, grocery stores, eateries and YMCA. Rosa Parks, Beaumont and Dunbar are the schools.
Contact an agent
Home facts
- Year built:2006
- Listing Id #:25012675
- Added:61 day(s) ago
- Updated:July 19, 2025 at 02:40 AM
Rooms and interior
- Bedrooms:4
- Total bathrooms:4
- Full bathrooms:3
- Half bathrooms:1
- Living area:4,392 sq. ft.
Heating and cooling
- Cooling:Electric, Heat Pump
- Heating:Electric, Heat Pump
Structure and exterior
- Year built:2006
- Building area:4,392 sq. ft.
- Lot area:0.21 Acres
Schools
- High school:Dunbar
- Middle school:Beaumont
- Elementary school:Rosa Parks
Utilities
- Water:Public
Finances and disclosures
- Price:$796,500
- Price per sq. ft.:$181.35
New listings near 3280 Malone Drive
- New
 $549,000Active4 beds 4 baths2,453 sq. ft.
$549,000Active4 beds 4 baths2,453 sq. ft.3202 Beacon Street, Lexington, KY 40513
MLS# 25017996Listed by: RE/MAX CREATIVE REALTY - New
 $224,900Active3 beds 3 baths1,225 sq. ft.
$224,900Active3 beds 3 baths1,225 sq. ft.1132 Jonestown Lane, Lexington, KY 40517
MLS# 25017985Listed by: LIFSTYL REAL ESTATE - New
 $1,395,000Active3 beds 6 baths5,405 sq. ft.
$1,395,000Active3 beds 6 baths5,405 sq. ft.624 Lakeshore Drive, Lexington, KY 40502
MLS# 25017987Listed by: BLUEGRASS SOTHEBY'S INTERNATIONAL REALTY - New
 $750,000Active5 beds 4 baths3,660 sq. ft.
$750,000Active5 beds 4 baths3,660 sq. ft.924 Chinoe Road, Lexington, KY 40502
MLS# 25017975Listed by: NOEL AUCTIONEERS AND REAL ESTATE ADVISORS - New
 $239,000Active2 beds 2 baths1,026 sq. ft.
$239,000Active2 beds 2 baths1,026 sq. ft.3324 Emerson Woods Way, Lexington, KY 40517
MLS# 25017972Listed by: PLUM TREE REALTY - Open Sun, 2 to 4pmNew
 $300,000Active2 beds 3 baths1,743 sq. ft.
$300,000Active2 beds 3 baths1,743 sq. ft.1083 Griffin Gate Drive, Lexington, KY 40511
MLS# 25017970Listed by: PRESTIGE INVESTMENTS - New
 $1,000,000Active4 beds 6 baths7,779 sq. ft.
$1,000,000Active4 beds 6 baths7,779 sq. ft.4824 Waterside Drive, Lexington, KY 40513
MLS# 25016788Listed by: RECTOR HAYDEN REALTORS - New
 $1,975,000Active3 beds 5 baths6,067 sq. ft.
$1,975,000Active3 beds 5 baths6,067 sq. ft.794 Chinoe Road, Lexington, KY 40502
MLS# 25017471Listed by: TEAM PANNELL REAL ESTATE - Open Thu, 5:30 to 6:30pmNew
 $325,000Active5 beds 2 baths1,601 sq. ft.
$325,000Active5 beds 2 baths1,601 sq. ft.6309 Old Jacks Creek Road, Lexington, KY 40515
MLS# 25017764Listed by: CENTURY 21 ADVANTAGE REALTY - Open Thu, 4 to 6pmNew
 $295,000Active3 beds 1 baths1,663 sq. ft.
$295,000Active3 beds 1 baths1,663 sq. ft.169 Avon Avenue, Lexington, KY 40505
MLS# 25017840Listed by: THE BROKERAGE

