3373 Malone Drive, Lexington, KY 40513
Local realty services provided by:ERA Select Real Estate

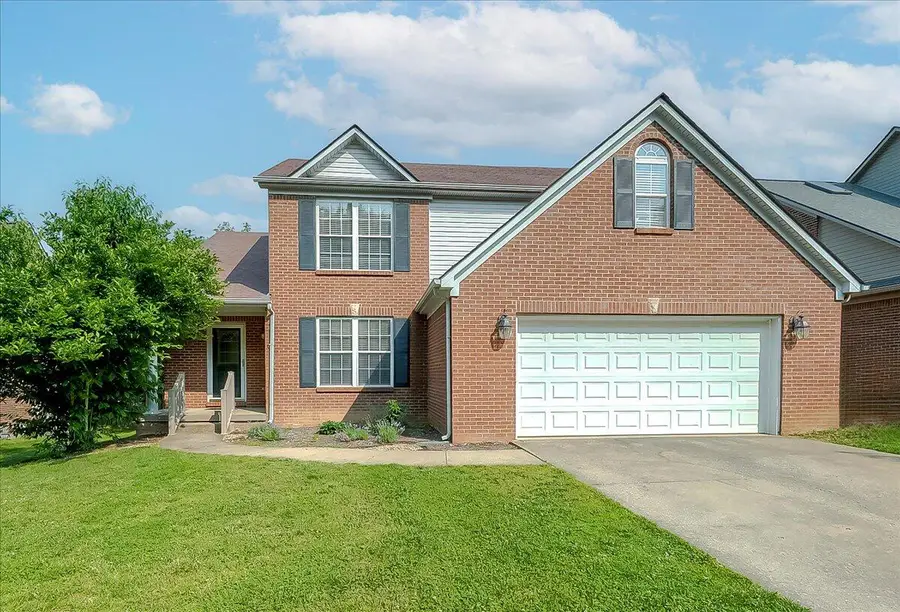
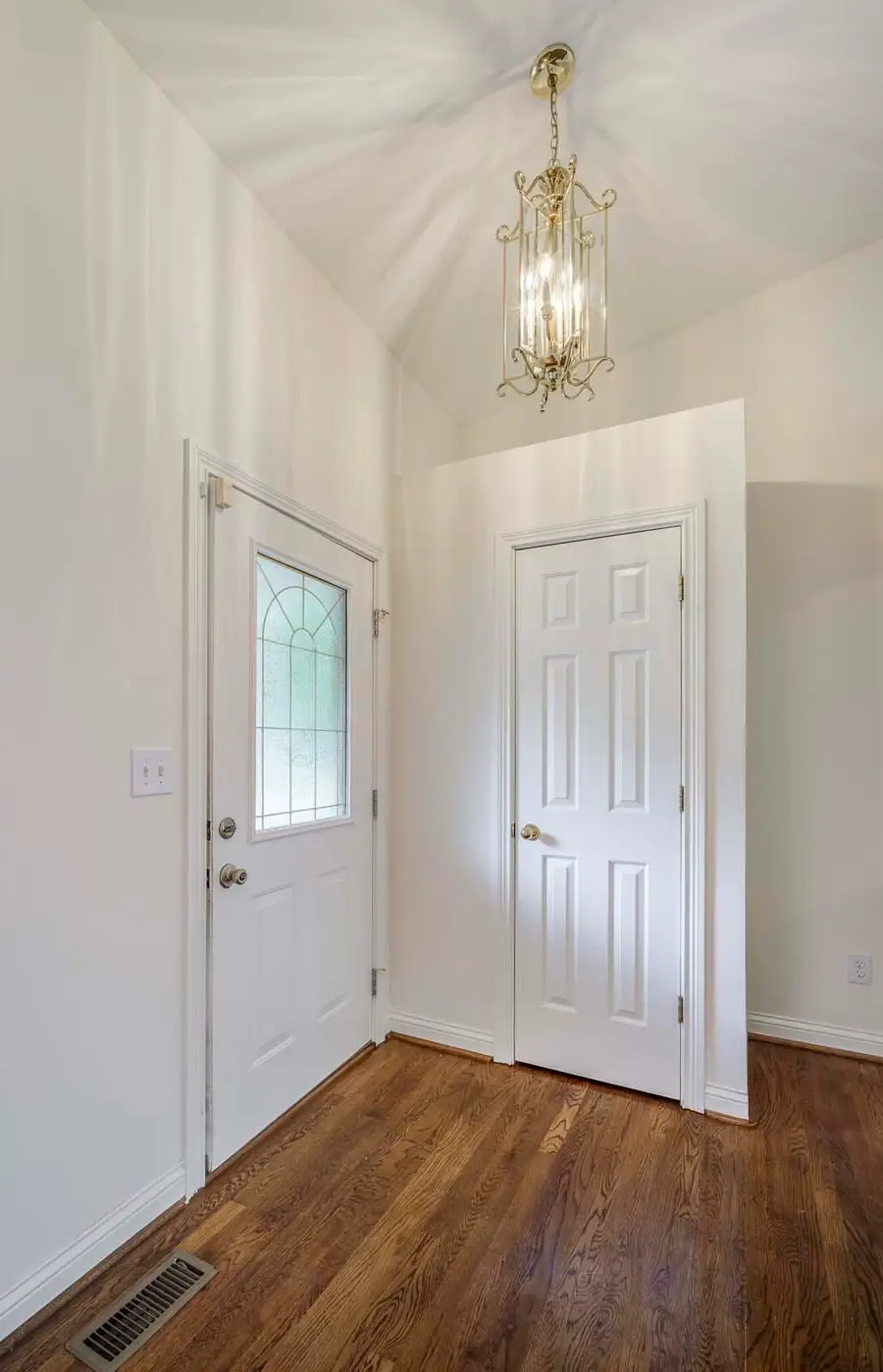
3373 Malone Drive,Lexington, KY 40513
$559,000
- 4 Beds
- 4 Baths
- 2,933 sq. ft.
- Single family
- Pending
Listed by:carol d smith
Office:nexthome custom realty
MLS#:25011714
Source:KY_LBAR
Price summary
- Price:$559,000
- Price per sq. ft.:$190.59
About this home
Welcome to this expansive 4-bedroom, 3.5-bath home in the highly sought-after Beaumont neighborhood. Offering the perfect blend of comfort, style, and space, this residence features a large formal living room with soaring two-story ceilings and a formal dining room ideal for hosting memorable gatherings. The inviting family room showcases built-in bookshelves, a cozy gas fireplace, and connects seamlessly to a private den/sunroom overlooking the patio and backyard—perfect for work-from-home or quiet relaxation. The main-level primary suite provides ultimate convenience, complete with a spacious walk-in closet, dual vanities, a separate shower, and a luxurious jetted walk-in tub. Upstairs, discover generously sized bedrooms, including one with custom built-in shelving—great for a home office, library, or creative space. The well-appointed kitchen boasts stainless steel appliances, a convenient bar area, and direct access to the formal dining space. Additional perks include a walk-in attic for ample storage, a large two-car garage, and a main-level half bath for guests. With a few personal touches, this home can truly shine—don't miss the opportunity to make it your own.
Contact an agent
Home facts
- Year built:1999
- Listing Id #:25011714
- Added:75 day(s) ago
- Updated:July 28, 2025 at 04:39 PM
Rooms and interior
- Bedrooms:4
- Total bathrooms:4
- Full bathrooms:3
- Half bathrooms:1
- Living area:2,933 sq. ft.
Heating and cooling
- Cooling:Electric, Heat Pump
- Heating:Heat Pump, Natural Gas, Zoned
Structure and exterior
- Year built:1999
- Building area:2,933 sq. ft.
- Lot area:0.19 Acres
Schools
- High school:Dunbar
- Middle school:Beaumont
- Elementary school:Rosa Parks
Utilities
- Water:Public
Finances and disclosures
- Price:$559,000
- Price per sq. ft.:$190.59
New listings near 3373 Malone Drive
- New
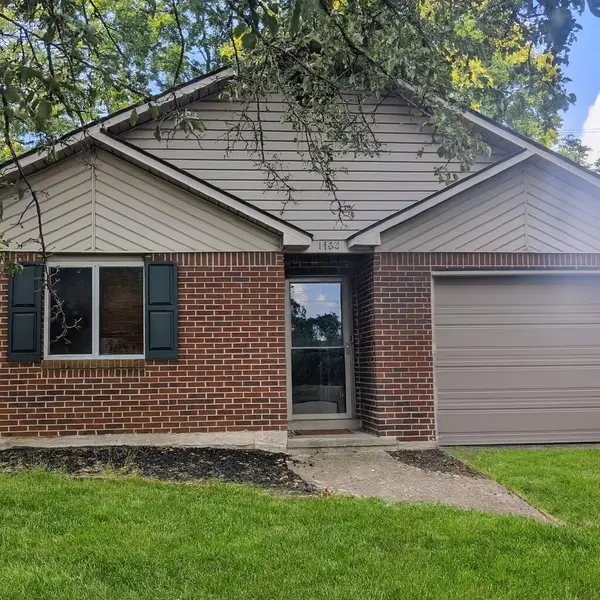 $224,900Active2 beds 2 baths1,028 sq. ft.
$224,900Active2 beds 2 baths1,028 sq. ft.1462 Vintage Circle, Lexington, KY 40517
MLS# 25018233Listed by: RE/MAX ELITE REALTY - New
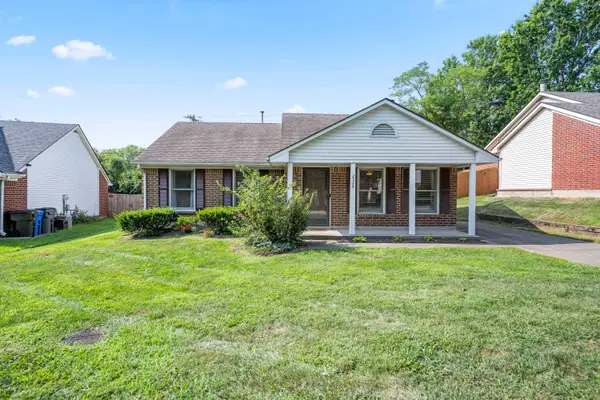 $300,000Active3 beds 2 baths1,283 sq. ft.
$300,000Active3 beds 2 baths1,283 sq. ft.2528 Ashbrooke Drive, Lexington, KY 40513
MLS# 25018238Listed by: RECTOR HAYDEN REALTORS - New
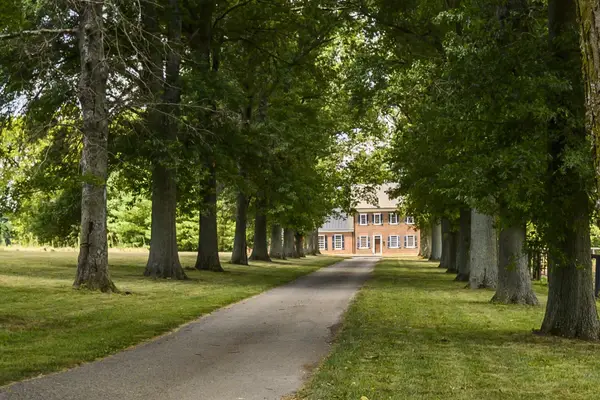 $9,500,000Active5 beds 5 baths4,558 sq. ft.
$9,500,000Active5 beds 5 baths4,558 sq. ft.3899 Georgetown Road, Lexington, KY 40511
MLS# 25018241Listed by: BLUEGRASS SOTHEBY'S INTERNATIONAL REALTY - Open Sat, 12 to 2pmNew
 $259,000Active3 beds 3 baths1,557 sq. ft.
$259,000Active3 beds 3 baths1,557 sq. ft.209 Old Todds Road #2107, Lexington, KY 40505
MLS# 25018187Listed by: LIFSTYL REAL ESTATE - New
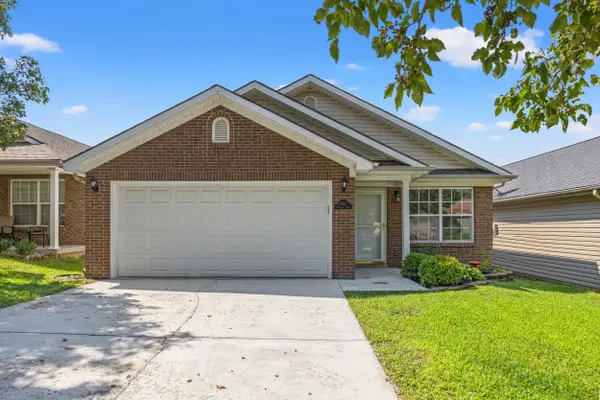 $285,000Active3 beds 2 baths1,248 sq. ft.
$285,000Active3 beds 2 baths1,248 sq. ft.2561 Michelle Park, Lexington, KY 40511
MLS# 25018216Listed by: RECTOR HAYDEN REALTORS - New
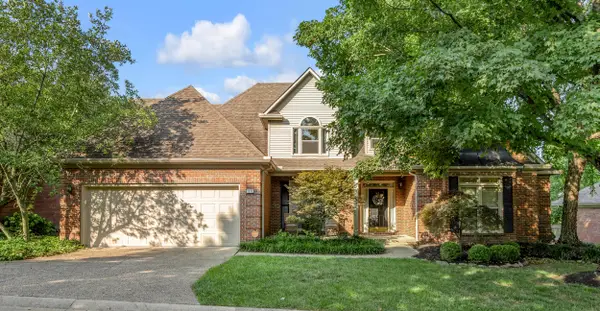 $739,000Active4 beds 3 baths3,589 sq. ft.
$739,000Active4 beds 3 baths3,589 sq. ft.1372 Sugar Maple Lane, Lexington, KY 40511
MLS# 25018217Listed by: BLUEGRASS SOTHEBY'S INTERNATIONAL REALTY - New
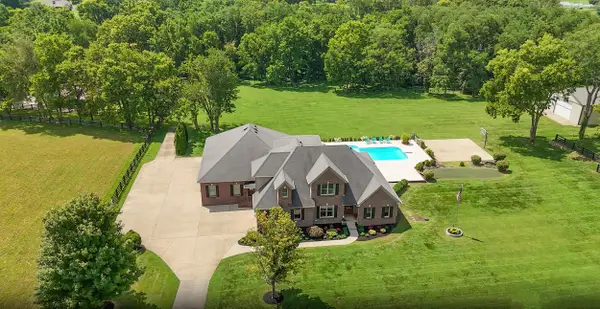 $1,675,000Active4 beds 4 baths5,027 sq. ft.
$1,675,000Active4 beds 4 baths5,027 sq. ft.4550 Briar Hill Road, Lexington, KY 40516
MLS# 25017901Listed by: KELLER WILLIAMS LEGACY GROUP - New
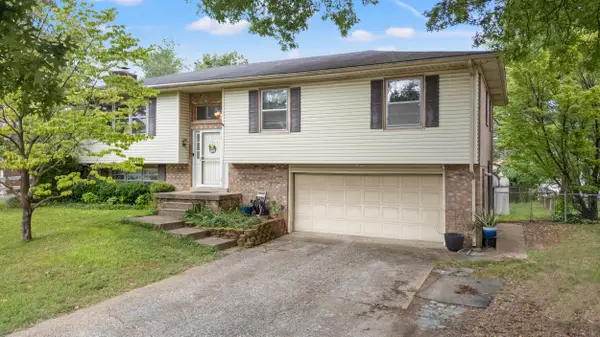 $355,000Active3 beds 3 baths2,090 sq. ft.
$355,000Active3 beds 3 baths2,090 sq. ft.3841 Plantation Drive, Lexington, KY 40514
MLS# 25017907Listed by: THE LOCAL AGENTS - New
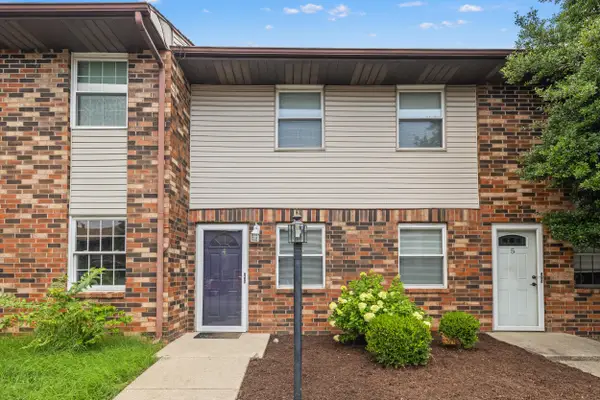 $185,000Active2 beds 2 baths1,080 sq. ft.
$185,000Active2 beds 2 baths1,080 sq. ft.550 Darby Creek Road #4, Lexington, KY 40509
MLS# 25018152Listed by: THE BROKERAGE - New
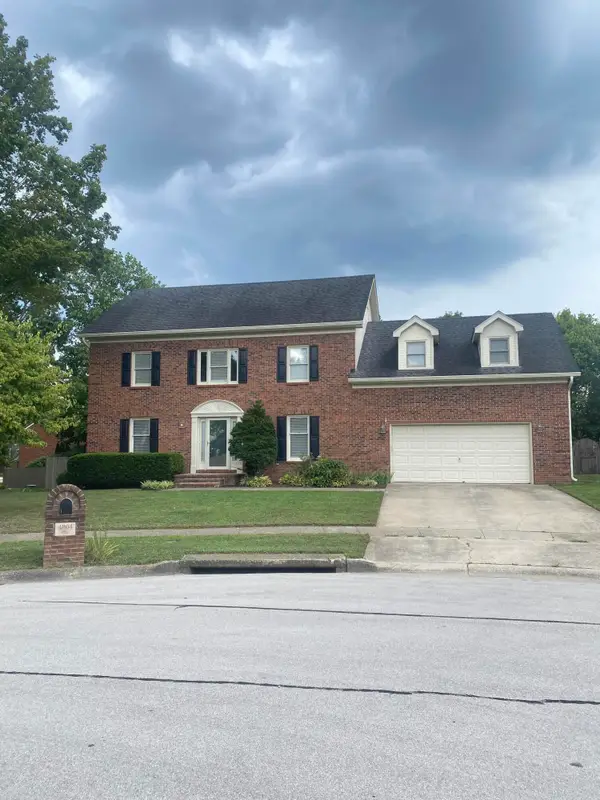 $628,500Active4 beds 4 baths3,150 sq. ft.
$628,500Active4 beds 4 baths3,150 sq. ft.4804 Charisma Court, Lexington, KY 40514
MLS# 25018204Listed by: THE KINGLANDER COMPANY
