341 Kingsway Drive, Lexington, KY 40502
Local realty services provided by:ERA Select Real Estate
341 Kingsway Drive,Lexington, KY 40502
$1,229,000
- 4 Beds
- 3 Baths
- 3,820 sq. ft.
- Single family
- Pending
Listed by:andrew klein
Office:bluegrass sotheby's international realty
MLS#:25012599
Source:KY_LBAR
Price summary
- Price:$1,229,000
- Price per sq. ft.:$321.73
About this home
Welcome to this charming 1.5-story home in the highly sought-after Fairway subdivision—a prime location just seconds from Idle Hour Country Club and minutes from Chevy Chase, Downtown Lexington, and all the dining, shopping, and entertainment you could ask for. This beautifully maintained 4-bedroom, 2.5-bathroom residence offers a functional yet elegant layout, ideal for both everyday living and entertaining.
Inside, you'll find warm hardwood floors throughout the main level, where a formal living room and dining room provide classic charm. The gourmet kitchen is well-appointed with quality finishes and flows effortlessly into the spacious family room featuring a wet bar—perfect for hosting guests. Just off the family room, a bright and inviting sunroom with vaulted ceilings overlooks the serene backyard, inviting natural light and relaxation.
Upstairs, the generously sized primary suite includes an updated en-suite bathroom and ample closet space. Three additional bedrooms and a full bathroom round out the second level, offering flexibility for family, guests, or a home office setup.. Step outside and discover an exceptional outdoor living area designed for ultimate enjoyment and entertainment. The backyard, enclosed by an automatic gate, features a secluded deck, peaceful patio area, and even a private turf putting green with a comfortable outdoor TV-viewing area, offering multiple spots for relaxation and enjoyment.
Additional features include a partially finished basement ideal for a workout space, rec room, and storage, plus a 2-car garage for added convenience.
This home perfectly blends an unbeatable location, a desirable lifestyle, and comfortable living- don't miss the opportunity to make it yours!
Contact an agent
Home facts
- Year built:1942
- Listing ID #:25012599
- Added:100 day(s) ago
- Updated:September 04, 2025 at 04:42 PM
Rooms and interior
- Bedrooms:4
- Total bathrooms:3
- Full bathrooms:2
- Half bathrooms:1
- Living area:3,820 sq. ft.
Heating and cooling
- Cooling:Electric, Heat Pump, Zoned
- Heating:Electric, Forced Air, Heat Pump, Zoned
Structure and exterior
- Year built:1942
- Building area:3,820 sq. ft.
- Lot area:0.17 Acres
Schools
- High school:Henry Clay
- Middle school:Lexington Trad
- Elementary school:Ashland
Utilities
- Water:Public
- Sewer:Public Sewer
Finances and disclosures
- Price:$1,229,000
- Price per sq. ft.:$321.73
New listings near 341 Kingsway Drive
- New
 $260,000Active3 beds 1 baths1,028 sq. ft.
$260,000Active3 beds 1 baths1,028 sq. ft.500 Southridge Drive, Lexington, KY 40505
MLS# 25502172Listed by: THRESHOLD REAL ESTATE SERVICES - New
 $319,000Active3 beds 2 baths1,544 sq. ft.
$319,000Active3 beds 2 baths1,544 sq. ft.3112 Popham Court, Lexington, KY 40509
MLS# 25502181Listed by: UNITED REAL ESTATE BLUEGRASS - New
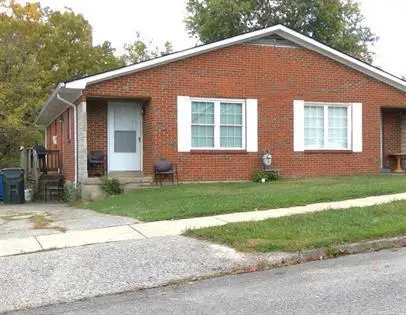 $225,000Active4 beds 2 baths1,800 sq. ft.
$225,000Active4 beds 2 baths1,800 sq. ft.3516 Honey Jay Court, Lexington, KY 40517
MLS# 25502185Listed by: HOME FORWARD - New
 $399,900Active4 beds 3 baths2,502 sq. ft.
$399,900Active4 beds 3 baths2,502 sq. ft.492 Glendora Court, Lexington, KY 40505
MLS# 25501976Listed by: LIFSTYL REAL ESTATE 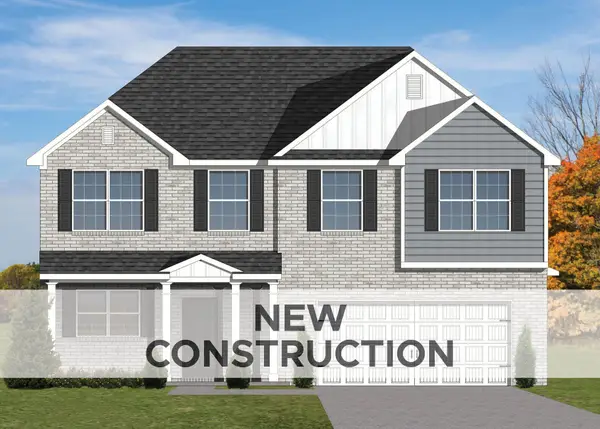 $440,410Pending4 beds 3 baths2,694 sq. ft.
$440,410Pending4 beds 3 baths2,694 sq. ft.2220 Cravat Pass, Lexington, KY 40511
MLS# 25502168Listed by: CHRISTIES INTERNATIONAL REAL ESTATE BLUEGRASS- Open Sun, 1 to 3pmNew
 $625,000Active4 beds 4 baths3,425 sq. ft.
$625,000Active4 beds 4 baths3,425 sq. ft.849 Glen Abbey Circle, Lexington, KY 40509
MLS# 25501873Listed by: LIFSTYL REAL ESTATE - New
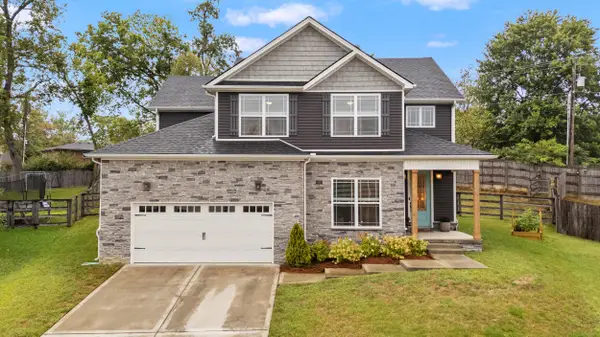 $625,000Active4 beds 3 baths2,449 sq. ft.
$625,000Active4 beds 3 baths2,449 sq. ft.613 Saybrook Point, Lexington, KY 40503
MLS# 25502167Listed by: DIAMOND REAL ESTATE GROUP, INC - Open Sun, 2 to 4pmNew
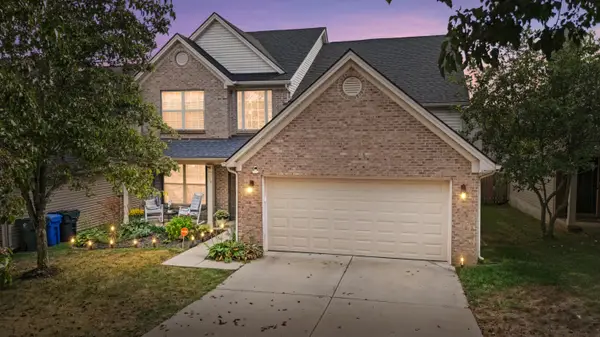 $395,000Active4 beds 3 baths2,413 sq. ft.
$395,000Active4 beds 3 baths2,413 sq. ft.624 Kenova Trace, Lexington, KY 40511
MLS# 25502157Listed by: MARSHALL LANE REAL ESTATE - LEXINGTON - New
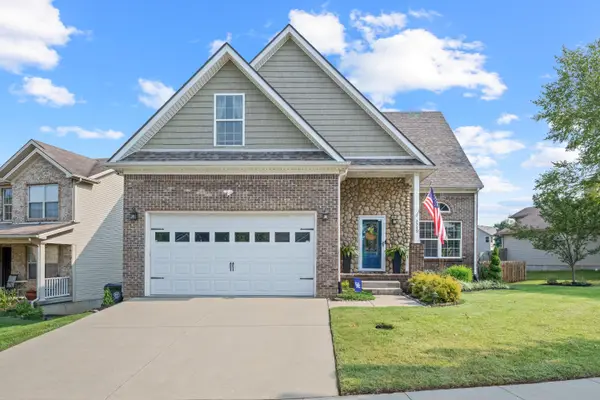 $420,000Active5 beds 4 baths2,802 sq. ft.
$420,000Active5 beds 4 baths2,802 sq. ft.2749 Whiteberry Drive, Lexington, KY 40511
MLS# 25501692Listed by: THE BROKERAGE - Open Fri, 5 to 7pmNew
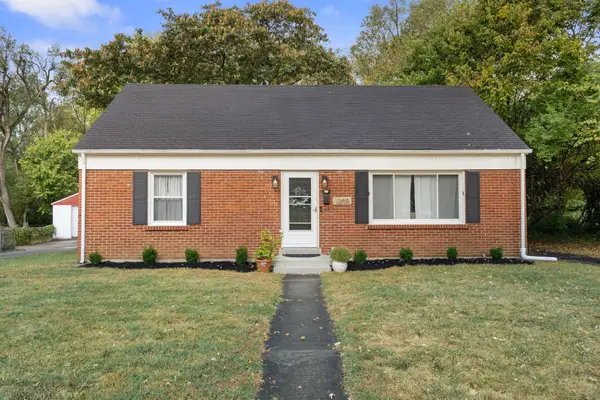 $290,000Active3 beds 1 baths1,429 sq. ft.
$290,000Active3 beds 1 baths1,429 sq. ft.1809 Beacon Hill Road, Lexington, KY 40504
MLS# 25502012Listed by: THE LOCAL AGENTS
