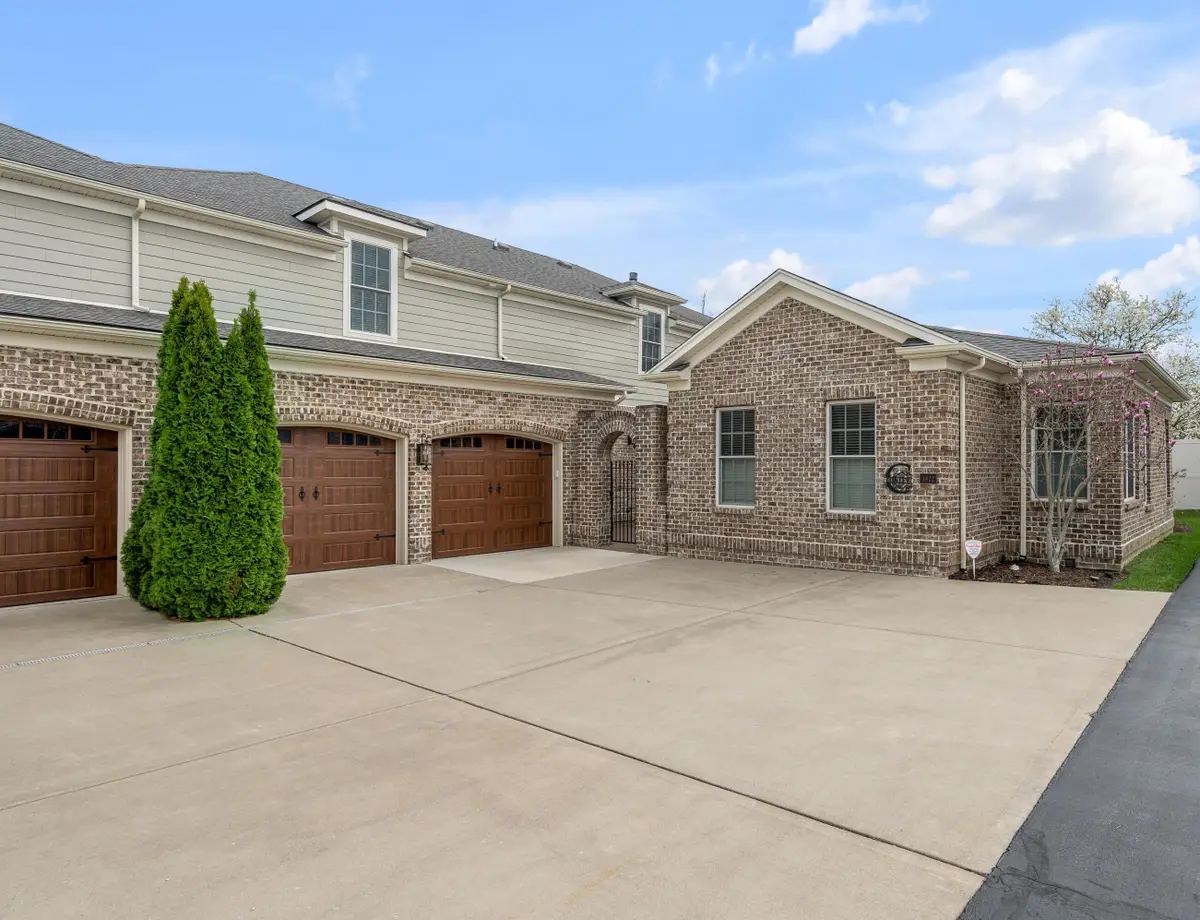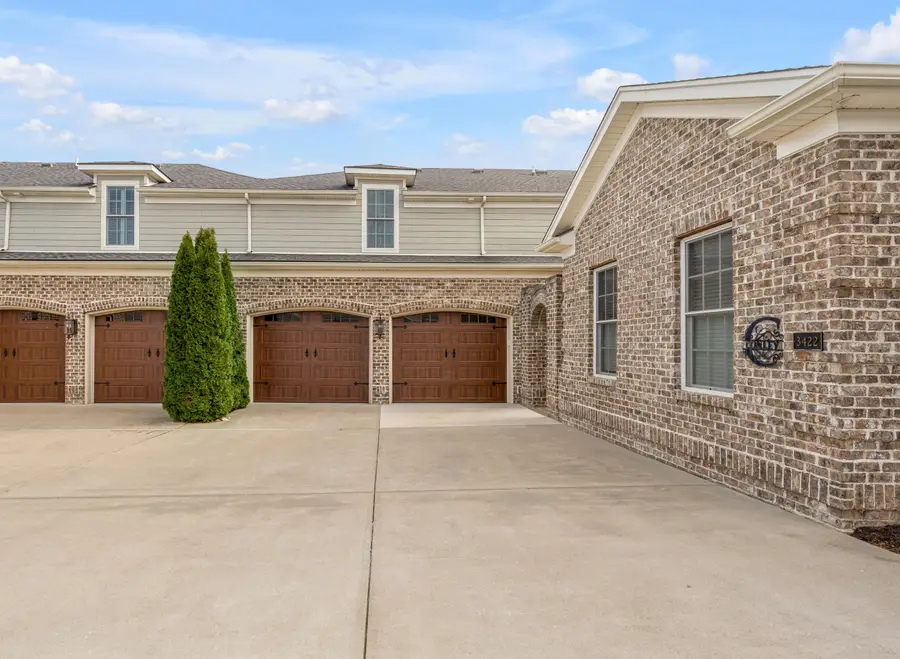3422 Country Club Drive, Lexington, KY 40509
Local realty services provided by:ERA Select Real Estate



3422 Country Club Drive,Lexington, KY 40509
$727,500
- 3 Beds
- 3 Baths
- 2,939 sq. ft.
- Townhouse
- Pending
Listed by:whitney w durham
Office:bluegrass sotheby's international realty
MLS#:25003275
Source:KY_LBAR
Price summary
- Price:$727,500
- Price per sq. ft.:$247.53
About this home
Looking for a turn-key, luxury packed lock-n-go lifestyle? This quality built Jimmy Nash townhome villa is situated in the back of the development on a premium lot for privacy. At the entry, a gorgeous iron gate welcomes you at the precipice of a masonry courtyard. Once inside you will love the 10' ceilings, 8', plantation shutters, custom cabinetry, hardwood flooring, open kitchen with oversized island & granite, spacious great room with fireplace & built-ins and elegant dining room. The first floor primary suite features a bonus area prefect for reading or a home office. An en-suite bath boasts of dual sinks, granite countertops, spa-like tub, gorgeous shower & walk-in professional built-in closet system. Upstairs, the second level is perfect for guests with 2 oversized bedrooms, full bath and large storage area. Don't forget to relax on the covered back private covered porch with lush green space perfect for gardening or a furry friend. What's more - you will love the efficiency of this home with geothermal HVAC, tankless water heater, Andersen windows and cellulose insulation. Turn this key & change your life for the better!
Contact an agent
Home facts
- Year built:2016
- Listing Id #:25003275
- Added:171 day(s) ago
- Updated:July 22, 2025 at 10:39 PM
Rooms and interior
- Bedrooms:3
- Total bathrooms:3
- Full bathrooms:2
- Half bathrooms:1
- Living area:2,939 sq. ft.
Heating and cooling
- Cooling:Electric
- Heating:Geothermal
Structure and exterior
- Year built:2016
- Building area:2,939 sq. ft.
- Lot area:0.14 Acres
Schools
- High school:Frederick Douglass
- Middle school:Edythe J. Hayes
- Elementary school:Athens-Chilesburg
Utilities
- Water:Public
Finances and disclosures
- Price:$727,500
- Price per sq. ft.:$247.53
New listings near 3422 Country Club Drive
- Open Sun, 2 to 4pmNew
 $597,000Active4 beds 3 baths2,563 sq. ft.
$597,000Active4 beds 3 baths2,563 sq. ft.3194 Burnham Court, Lexington, KY 40503
MLS# 25018006Listed by: RECTOR HAYDEN REALTORS - New
 $415,000Active3 beds 2 baths2,081 sq. ft.
$415,000Active3 beds 2 baths2,081 sq. ft.2005 Mcnair Court, Lexington, KY 40513
MLS# 25018010Listed by: CASWELL PREWITT REALTY, INC - New
 $549,000Active4 beds 4 baths2,453 sq. ft.
$549,000Active4 beds 4 baths2,453 sq. ft.3202 Beacon Street, Lexington, KY 40513
MLS# 25017996Listed by: RE/MAX CREATIVE REALTY - New
 $224,900Active3 beds 3 baths1,225 sq. ft.
$224,900Active3 beds 3 baths1,225 sq. ft.1132 Jonestown Lane, Lexington, KY 40517
MLS# 25017985Listed by: LIFSTYL REAL ESTATE - New
 $1,395,000Active3 beds 6 baths5,405 sq. ft.
$1,395,000Active3 beds 6 baths5,405 sq. ft.624 Lakeshore Drive, Lexington, KY 40502
MLS# 25017987Listed by: BLUEGRASS SOTHEBY'S INTERNATIONAL REALTY - New
 $750,000Active5 beds 4 baths3,660 sq. ft.
$750,000Active5 beds 4 baths3,660 sq. ft.924 Chinoe Road, Lexington, KY 40502
MLS# 25017975Listed by: NOEL AUCTIONEERS AND REAL ESTATE ADVISORS - New
 $239,000Active2 beds 2 baths1,026 sq. ft.
$239,000Active2 beds 2 baths1,026 sq. ft.3324 Emerson Woods Way, Lexington, KY 40517
MLS# 25017972Listed by: PLUM TREE REALTY - Open Sun, 2 to 4pmNew
 $300,000Active2 beds 3 baths1,743 sq. ft.
$300,000Active2 beds 3 baths1,743 sq. ft.1083 Griffin Gate Drive, Lexington, KY 40511
MLS# 25017970Listed by: PRESTIGE INVESTMENTS - New
 $1,000,000Active4 beds 6 baths7,779 sq. ft.
$1,000,000Active4 beds 6 baths7,779 sq. ft.4824 Waterside Drive, Lexington, KY 40513
MLS# 25016788Listed by: RECTOR HAYDEN REALTORS - New
 $1,975,000Active3 beds 5 baths6,033 sq. ft.
$1,975,000Active3 beds 5 baths6,033 sq. ft.794 Chinoe Road, Lexington, KY 40502
MLS# 25017471Listed by: TEAM PANNELL REAL ESTATE
