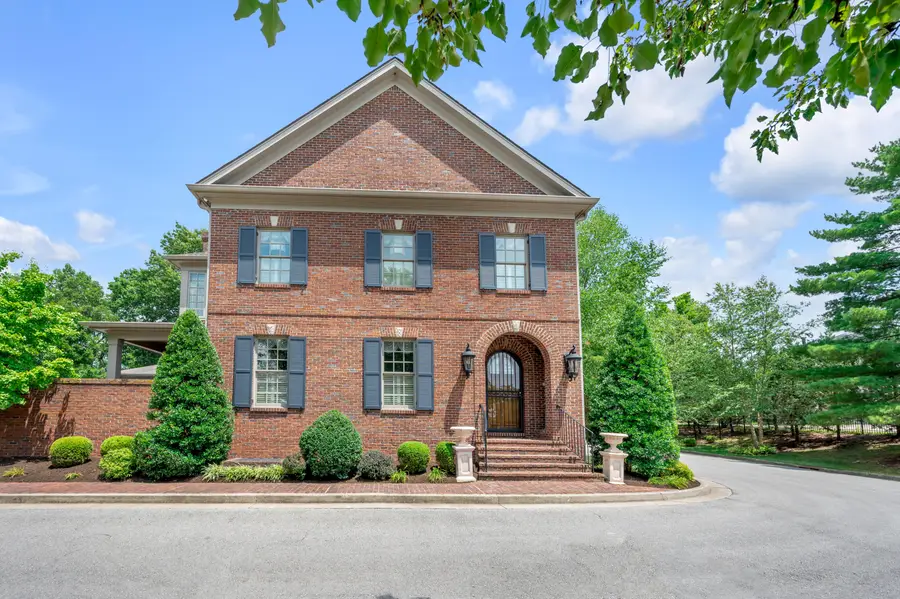3425 Briercroft Way, Lexington, KY 40509
Local realty services provided by:ERA Team Realtors



3425 Briercroft Way,Lexington, KY 40509
$1,795,000
- 5 Beds
- 7 Baths
- 10,420 sq. ft.
- Townhouse
- Pending
Listed by:carolyn n wheeler
Office:bluegrass sotheby's international realty
MLS#:25015360
Source:KY_LBAR
Price summary
- Price:$1,795,000
- Price per sq. ft.:$172.26
About this home
Situated just steps away from Greenbrier Golf and Country Club which includes a pristine 18-hole golf course, pool, and clubhouse, this magnificent home with gated entry offers the perfect blend of convenience and elegance. Located just moments from shopping, major interstates, and grocery stores, this address places everything you need right at your doorstep. Designed and crafted to the highest standards, this one-owner home is a true masterpiece. Built in 2006, it stands as a testament to unparalleled craftsmanship, with no expense spared in the selection of materials and finishes. The home boasts an open-concept floor plan that creates a seamless flow throughout, highlighted by refined moldings, exquisite custom cabinetry, and carefully chosen appointments. The main level offers a private first-floor primary retreat, complete with luxurious finishes. Upstairs, you'll find four generously sized bedrooms, each with access to three beautifully appointed full baths. The fully finished basement is a standout feature, designed for both relaxation and entertainment. It includes a wet bar, media room, a cozy family room, and additional flexible space that can be tailored to your needs. An elevator provides ultimate accessibility to all three levels of the home. Step outside to your tranquil escapean inviting pool, covered patio, and outdoor kitchen are surrounded by custom brick privacy walls, providing the utmost privacy. An additional covered porch off of the study and a lovely garden patio offer endless possibilities for entertaining and relaxation. This classic two-story brick residence also includes a three-car side-entry garage. An exceptional value, priced well below recent appraisal.
Contact an agent
Home facts
- Year built:2006
- Listing Id #:25015360
- Added:30 day(s) ago
- Updated:July 23, 2025 at 08:36 PM
Rooms and interior
- Bedrooms:5
- Total bathrooms:7
- Full bathrooms:5
- Half bathrooms:2
- Living area:10,420 sq. ft.
Heating and cooling
- Cooling:Geothermal, Zoned
- Heating:Geothermal, Zoned
Structure and exterior
- Year built:2006
- Building area:10,420 sq. ft.
- Lot area:0.24 Acres
Schools
- High school:Frederick Douglass
- Middle school:Mary E Britton
- Elementary school:Brenda Cowan
Utilities
- Water:Public
Finances and disclosures
- Price:$1,795,000
- Price per sq. ft.:$172.26
New listings near 3425 Briercroft Way
- New
 $597,000Active4 beds 3 baths2,563 sq. ft.
$597,000Active4 beds 3 baths2,563 sq. ft.3194 Burnham Court, Lexington, KY 40503
MLS# 25018006Listed by: RECTOR HAYDEN REALTORS - New
 $415,000Active3 beds 2 baths2,081 sq. ft.
$415,000Active3 beds 2 baths2,081 sq. ft.2005 Mcnair Court, Lexington, KY 40513
MLS# 25018010Listed by: CASWELL PREWITT REALTY, INC - New
 $549,000Active4 beds 4 baths2,453 sq. ft.
$549,000Active4 beds 4 baths2,453 sq. ft.3202 Beacon Street, Lexington, KY 40513
MLS# 25017996Listed by: RE/MAX CREATIVE REALTY - New
 $224,900Active3 beds 3 baths1,225 sq. ft.
$224,900Active3 beds 3 baths1,225 sq. ft.1132 Jonestown Lane, Lexington, KY 40517
MLS# 25017985Listed by: LIFSTYL REAL ESTATE - New
 $1,395,000Active3 beds 6 baths5,405 sq. ft.
$1,395,000Active3 beds 6 baths5,405 sq. ft.624 Lakeshore Drive, Lexington, KY 40502
MLS# 25017987Listed by: BLUEGRASS SOTHEBY'S INTERNATIONAL REALTY - New
 $750,000Active5 beds 4 baths3,660 sq. ft.
$750,000Active5 beds 4 baths3,660 sq. ft.924 Chinoe Road, Lexington, KY 40502
MLS# 25017975Listed by: NOEL AUCTIONEERS AND REAL ESTATE ADVISORS - New
 $239,000Active2 beds 2 baths1,026 sq. ft.
$239,000Active2 beds 2 baths1,026 sq. ft.3324 Emerson Woods Way, Lexington, KY 40517
MLS# 25017972Listed by: PLUM TREE REALTY - Open Sun, 2 to 4pmNew
 $300,000Active2 beds 3 baths1,743 sq. ft.
$300,000Active2 beds 3 baths1,743 sq. ft.1083 Griffin Gate Drive, Lexington, KY 40511
MLS# 25017970Listed by: PRESTIGE INVESTMENTS - New
 $1,000,000Active4 beds 6 baths7,779 sq. ft.
$1,000,000Active4 beds 6 baths7,779 sq. ft.4824 Waterside Drive, Lexington, KY 40513
MLS# 25016788Listed by: RECTOR HAYDEN REALTORS - New
 $1,975,000Active3 beds 5 baths6,033 sq. ft.
$1,975,000Active3 beds 5 baths6,033 sq. ft.794 Chinoe Road, Lexington, KY 40502
MLS# 25017471Listed by: TEAM PANNELL REAL ESTATE
