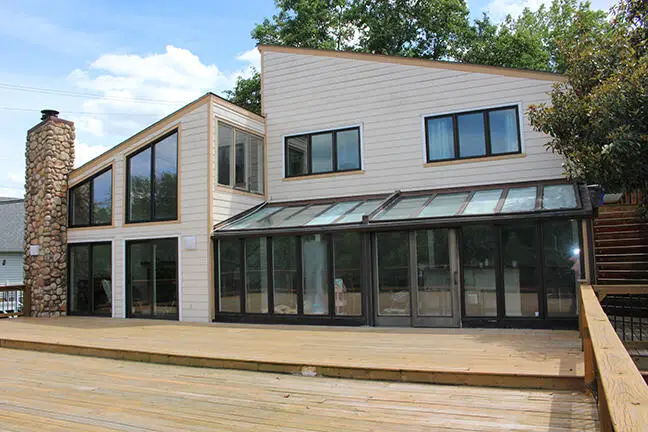3426 Pepperhill Road, Lexington, KY 40502
Local realty services provided by:ERA Team Realtors



3426 Pepperhill Road,Lexington, KY 40502
$449,000
- 3 Beds
- 4 Baths
- 3,670 sq. ft.
- Single family
- Active
Listed by:krina a fry
Office:pr realty group, llc.
MLS#:25011020
Source:KY_LBAR
Price summary
- Price:$449,000
- Price per sq. ft.:$122.34
About this home
This contemporary home's unique floor plan provides a different layout for living and entertaining. The entry-level offers a home office/study, full bath, and a bedroom/meeting room, giving several options ideal for guests, young adults, those who work from home, caregivers, mother-in-laws, or business owners. The open main level has a great room, a half bath, a dining room, and a kitchen with a breakfast bar. Here, a wall of windows provides natural light, and the sliding patio doors open onto an expansive outdoor deck (1,500+ sq ft). The rare and distinctive spiral staircase makes for an easy descent to the spacious lower level, ready for relaxing. On this level, you will find a large family room, primary bedroom, additional bedroom, two full bathrooms, and a bonus Florida room on each side. Bring your entertainment center, outdoor furniture, and home gym equipment; there is plenty of room for all your activities! The home features a whole-house fan, a radon system, EV charging connection, and heated floors in the basement. SELLER REQUESTS LEGACY FORM for OFFERS.
Contact an agent
Home facts
- Year built:1982
- Listing Id #:25011020
- Added:79 day(s) ago
- Updated:August 03, 2025 at 08:34 PM
Rooms and interior
- Bedrooms:3
- Total bathrooms:4
- Full bathrooms:3
- Half bathrooms:1
- Living area:3,670 sq. ft.
Heating and cooling
- Cooling:Heat Pump, Zoned
- Heating:Heat Pump, Zoned
Structure and exterior
- Year built:1982
- Building area:3,670 sq. ft.
- Lot area:0.31 Acres
Schools
- High school:Henry Clay
- Middle school:Morton
- Elementary school:Julius Marks
Utilities
- Water:Public
Finances and disclosures
- Price:$449,000
- Price per sq. ft.:$122.34
New listings near 3426 Pepperhill Road
- Open Sun, 2 to 4pmNew
 $597,000Active4 beds 3 baths2,563 sq. ft.
$597,000Active4 beds 3 baths2,563 sq. ft.3194 Burnham Court, Lexington, KY 40503
MLS# 25018006Listed by: RECTOR HAYDEN REALTORS - New
 $415,000Active3 beds 2 baths2,081 sq. ft.
$415,000Active3 beds 2 baths2,081 sq. ft.2005 Mcnair Court, Lexington, KY 40513
MLS# 25018010Listed by: CASWELL PREWITT REALTY, INC - New
 $549,000Active4 beds 4 baths2,453 sq. ft.
$549,000Active4 beds 4 baths2,453 sq. ft.3202 Beacon Street, Lexington, KY 40513
MLS# 25017996Listed by: RE/MAX CREATIVE REALTY - New
 $224,900Active3 beds 3 baths1,225 sq. ft.
$224,900Active3 beds 3 baths1,225 sq. ft.1132 Jonestown Lane, Lexington, KY 40517
MLS# 25017985Listed by: LIFSTYL REAL ESTATE - New
 $1,395,000Active3 beds 6 baths5,405 sq. ft.
$1,395,000Active3 beds 6 baths5,405 sq. ft.624 Lakeshore Drive, Lexington, KY 40502
MLS# 25017987Listed by: BLUEGRASS SOTHEBY'S INTERNATIONAL REALTY - New
 $750,000Active5 beds 4 baths3,660 sq. ft.
$750,000Active5 beds 4 baths3,660 sq. ft.924 Chinoe Road, Lexington, KY 40502
MLS# 25017975Listed by: NOEL AUCTIONEERS AND REAL ESTATE ADVISORS - New
 $239,000Active2 beds 2 baths1,026 sq. ft.
$239,000Active2 beds 2 baths1,026 sq. ft.3324 Emerson Woods Way, Lexington, KY 40517
MLS# 25017972Listed by: PLUM TREE REALTY - Open Sun, 2 to 4pmNew
 $300,000Active2 beds 3 baths1,743 sq. ft.
$300,000Active2 beds 3 baths1,743 sq. ft.1083 Griffin Gate Drive, Lexington, KY 40511
MLS# 25017970Listed by: PRESTIGE INVESTMENTS - Open Sat, 12 to 5pmNew
 $1,000,000Active4 beds 6 baths7,779 sq. ft.
$1,000,000Active4 beds 6 baths7,779 sq. ft.4824 Waterside Drive, Lexington, KY 40513
MLS# 25016788Listed by: RECTOR HAYDEN REALTORS - New
 $1,975,000Active3 beds 5 baths6,033 sq. ft.
$1,975,000Active3 beds 5 baths6,033 sq. ft.794 Chinoe Road, Lexington, KY 40502
MLS# 25017471Listed by: TEAM PANNELL REAL ESTATE
