3430 Country Club Drive #17, Lexington, KY 40509
Local realty services provided by:ERA Team Realtors



3430 Country Club Drive #17,Lexington, KY 40509
$769,000
- 3 Beds
- 3 Baths
- 2,803 sq. ft.
- Townhouse
- Active
Listed by:w tyce mccullough
Office:rector hayden realtors
MLS#:24018672
Source:KY_LBAR
Price summary
- Price:$769,000
- Price per sq. ft.:$274.35
About this home
THE WAIT IS OVER. Now selling Phase 2 of the highly sought after Andover Club Villas.
Experience the perfect blend of comfort and style in these custom built, maintenance free Villas. The Brighton Plan - consisting of 3 spacious bedrooms with gorgeous first floor owner suite. Over 2,800 sq ft of total living space. 10 ft ceilings on main level and open floor plan with gorgeous high end finishings. Other features consist of beautiful courtyards & covered patios along with oversized 2 car attached garages, as well as large walk-in attic for an abundance of storage. Exceptional location, directly next door to the New Carson's Food & Drink. Enjoy the convenience of all the other restaurants & shops that Hamburg Pavilion has to offer. Also, just minutes away - Baptist Health Hospital, Brighton Walking Trail & Interstate access. Only a limited amount of units available in 2025. Call today for lot reservation details. Projected completion date - Spring of 2026.
Contact an agent
Home facts
- Year built:2026
- Listing Id #:24018672
- Added:347 day(s) ago
- Updated:August 15, 2025 at 03:38 PM
Rooms and interior
- Bedrooms:3
- Total bathrooms:3
- Full bathrooms:2
- Half bathrooms:1
- Living area:2,803 sq. ft.
Heating and cooling
- Cooling:Electric
- Heating:Electric
Structure and exterior
- Year built:2026
- Building area:2,803 sq. ft.
Schools
- High school:Frederick Douglass
- Middle school:Edythe J. Hayes
- Elementary school:Athens-Chilesburg
Utilities
- Water:Public
- Sewer:Public Sewer
Finances and disclosures
- Price:$769,000
- Price per sq. ft.:$274.35
New listings near 3430 Country Club Drive #17
- New
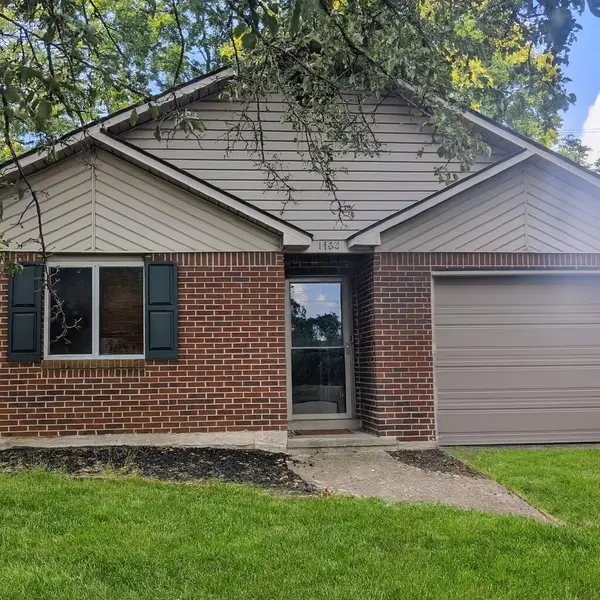 $224,900Active2 beds 2 baths1,028 sq. ft.
$224,900Active2 beds 2 baths1,028 sq. ft.1462 Vintage Circle, Lexington, KY 40517
MLS# 25018233Listed by: RE/MAX ELITE REALTY - New
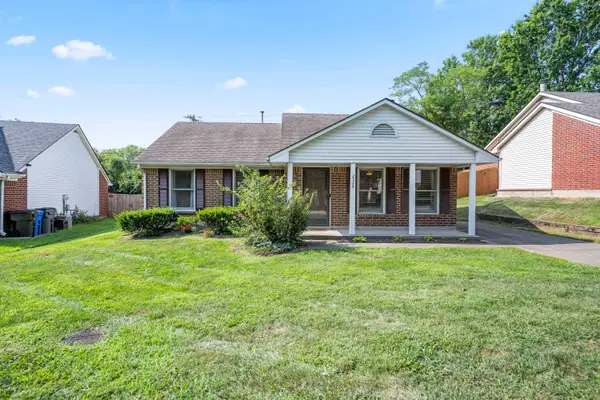 $300,000Active3 beds 2 baths1,283 sq. ft.
$300,000Active3 beds 2 baths1,283 sq. ft.2528 Ashbrooke Drive, Lexington, KY 40513
MLS# 25018238Listed by: RECTOR HAYDEN REALTORS - New
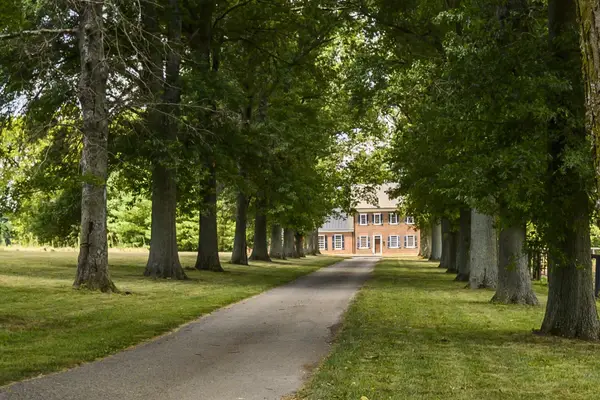 $9,500,000Active5 beds 5 baths4,558 sq. ft.
$9,500,000Active5 beds 5 baths4,558 sq. ft.3899 Georgetown Road, Lexington, KY 40511
MLS# 25018241Listed by: BLUEGRASS SOTHEBY'S INTERNATIONAL REALTY - Open Sat, 12 to 2pmNew
 $259,000Active3 beds 3 baths1,557 sq. ft.
$259,000Active3 beds 3 baths1,557 sq. ft.209 Old Todds Road #2107, Lexington, KY 40505
MLS# 25018187Listed by: LIFSTYL REAL ESTATE - New
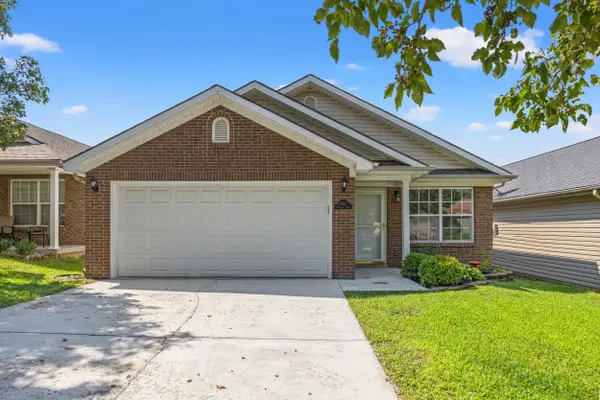 $285,000Active3 beds 2 baths1,248 sq. ft.
$285,000Active3 beds 2 baths1,248 sq. ft.2561 Michelle Park, Lexington, KY 40511
MLS# 25018216Listed by: RECTOR HAYDEN REALTORS - New
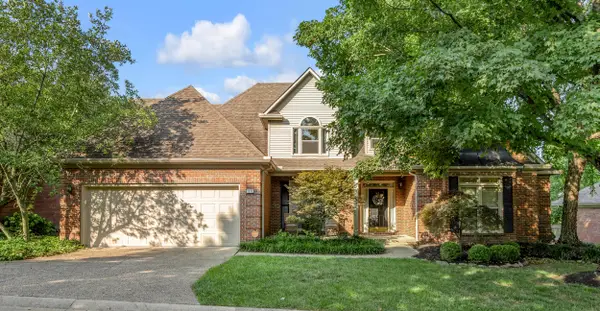 $739,000Active4 beds 3 baths3,589 sq. ft.
$739,000Active4 beds 3 baths3,589 sq. ft.1372 Sugar Maple Lane, Lexington, KY 40511
MLS# 25018217Listed by: BLUEGRASS SOTHEBY'S INTERNATIONAL REALTY - New
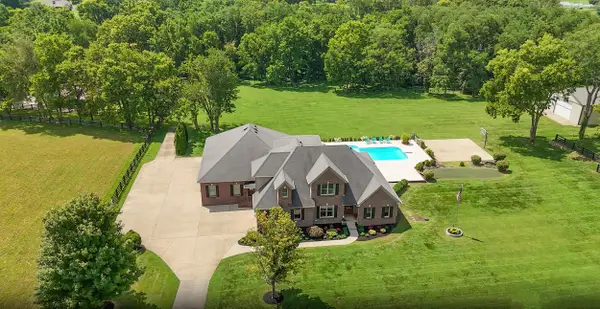 $1,675,000Active4 beds 4 baths5,027 sq. ft.
$1,675,000Active4 beds 4 baths5,027 sq. ft.4550 Briar Hill Road, Lexington, KY 40516
MLS# 25017901Listed by: KELLER WILLIAMS LEGACY GROUP - New
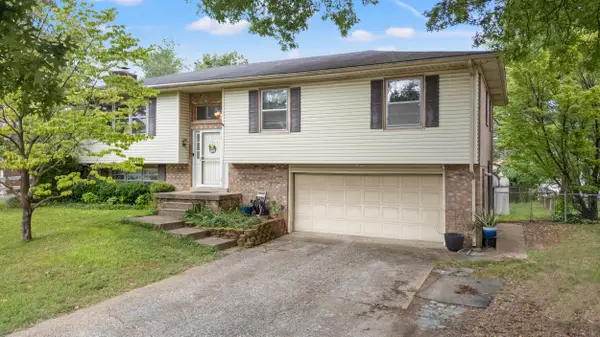 $355,000Active3 beds 3 baths2,090 sq. ft.
$355,000Active3 beds 3 baths2,090 sq. ft.3841 Plantation Drive, Lexington, KY 40514
MLS# 25017907Listed by: THE LOCAL AGENTS - New
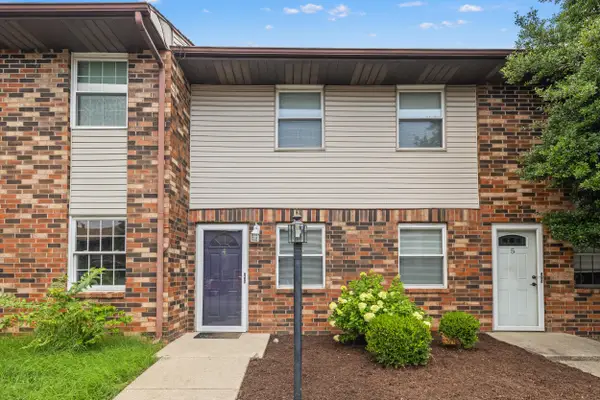 $185,000Active2 beds 2 baths1,080 sq. ft.
$185,000Active2 beds 2 baths1,080 sq. ft.550 Darby Creek Road #4, Lexington, KY 40509
MLS# 25018152Listed by: THE BROKERAGE - New
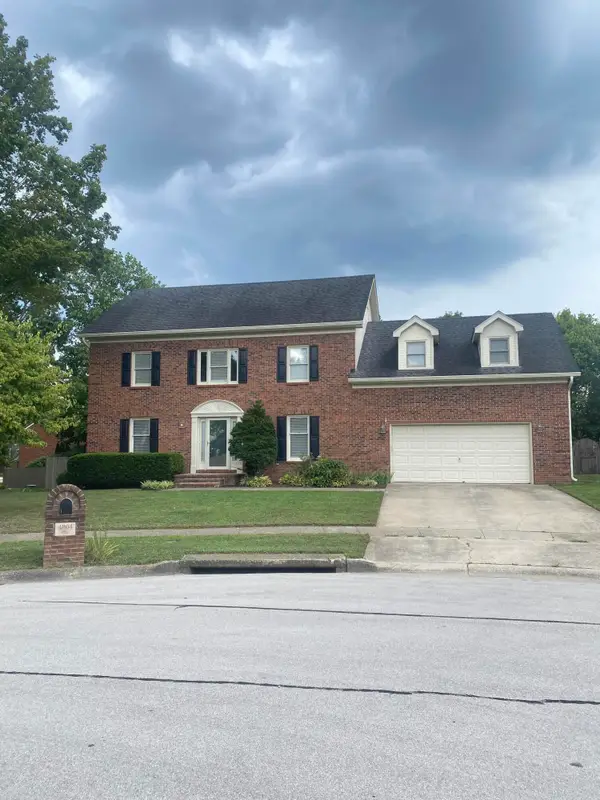 $628,500Active4 beds 4 baths3,150 sq. ft.
$628,500Active4 beds 4 baths3,150 sq. ft.4804 Charisma Court, Lexington, KY 40514
MLS# 25018204Listed by: THE KINGLANDER COMPANY
