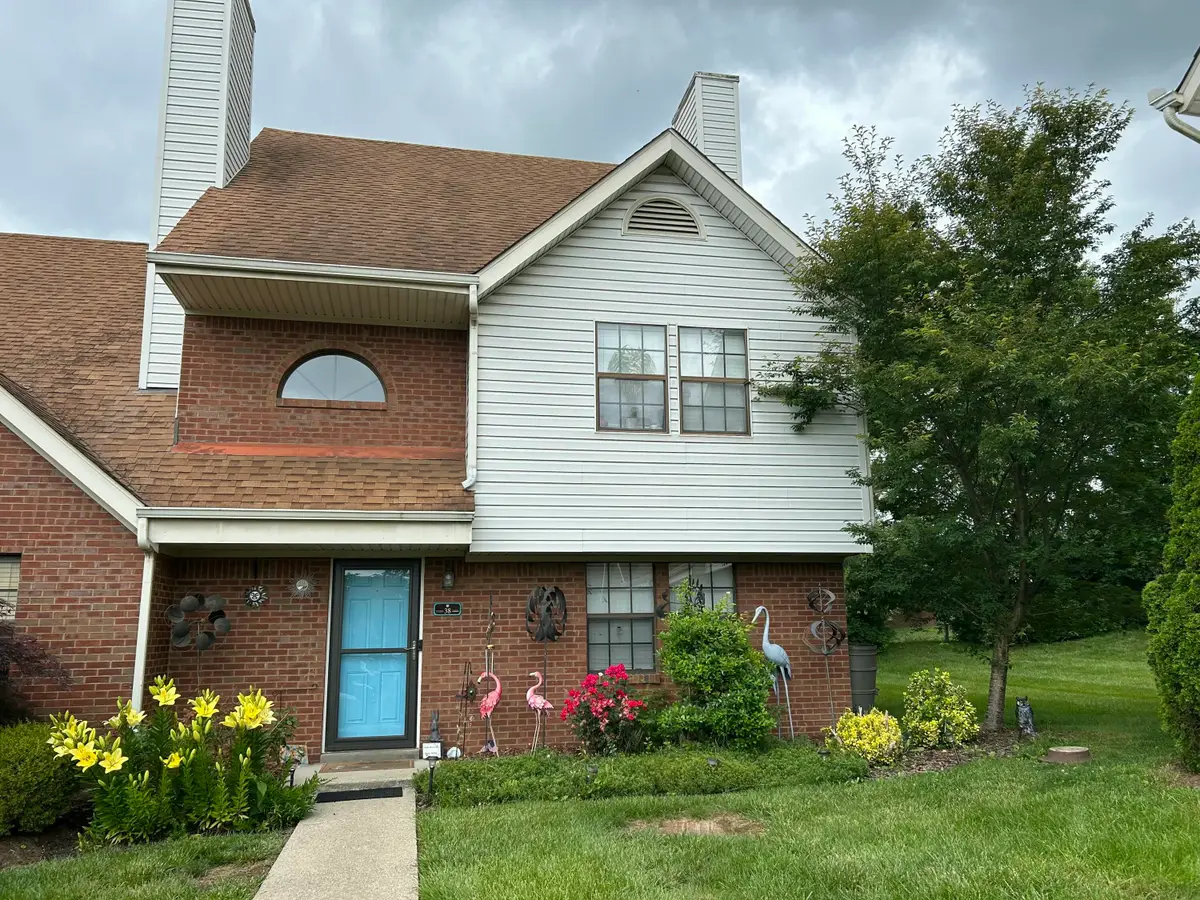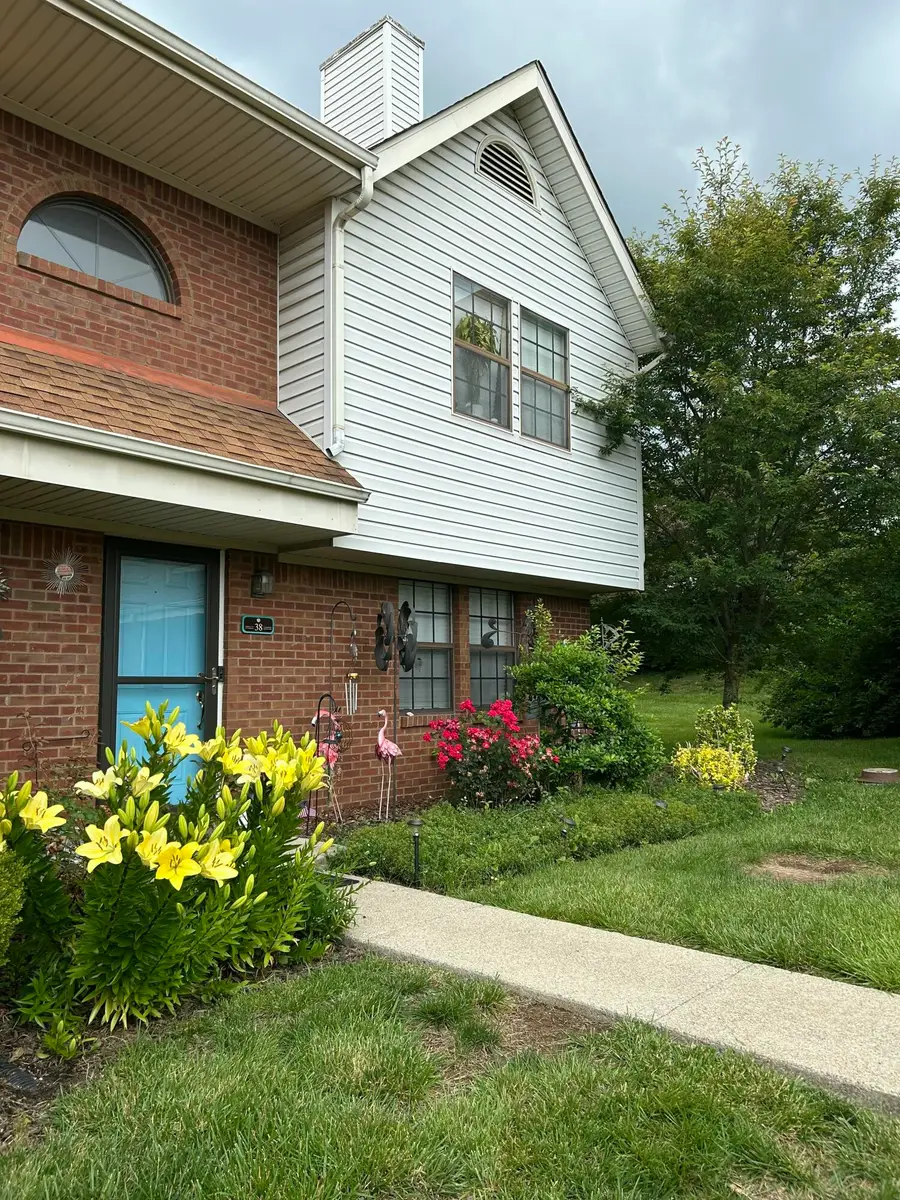3441 Laredo Drive #38, Lexington, KY 40517
Local realty services provided by:ERA Team Realtors



3441 Laredo Drive #38,Lexington, KY 40517
$249,900
- 3 Beds
- 3 Baths
- 1,642 sq. ft.
- Single family
- Active
Listed by:john groft
Office:re/max creative realty
MLS#:25015974
Source:KY_LBAR
Price summary
- Price:$249,900
- Price per sq. ft.:$152.19
About this home
This beautifully updated 2025 corner-unit townhouse offers comfort and convenience just 2 blocks from Kirklevington scenic recreation park. Inside, enjoy gleaming hardwood floors, a cozy fireplace, and soaring vaulted ceiling that enhance the open, airy feel. The spacious bedrooms provide ample room to relax, while the newly installed spa shower and hot water heater ensure daily comfort. The kitchen features a new refrigerator, and Kenwood Elite microwave/convection oven, range, and dishwasher—perfect for any home chef. Stay comfortable and healthy with an HVAC system featuring advanced bacteria, dust, mold, viruses, pet dander and VOCs elimination technology. Find your Zen in the private patio, recently upgraded with a cedar wood fence, in the back and be greeted by Spring cherry blossoms in the front. A storage unit provides extra space for your belongings, and a covered carport ensures your vehicle is protected. One of the standout features of this home is its prime location near Lexington fine dining downtown, upscale malls, and award-winning hospitals. With thoughtful upgrades throughout, this home is move-in ready and built for serene, practical and contemporary living.
Contact an agent
Home facts
- Year built:1988
- Listing Id #:25015974
- Added:22 day(s) ago
- Updated:August 11, 2025 at 03:17 PM
Rooms and interior
- Bedrooms:3
- Total bathrooms:3
- Full bathrooms:2
- Half bathrooms:1
- Living area:1,642 sq. ft.
Heating and cooling
- Cooling:Electric, Heat Pump
- Heating:Electric, Heat Pump
Structure and exterior
- Year built:1988
- Building area:1,642 sq. ft.
- Lot area:0.09 Acres
Schools
- High school:Tates Creek
- Middle school:Southern
- Elementary school:Lansdowne
Utilities
- Water:Public
Finances and disclosures
- Price:$249,900
- Price per sq. ft.:$152.19
New listings near 3441 Laredo Drive #38
- Open Sun, 2 to 4pmNew
 $597,000Active4 beds 3 baths2,563 sq. ft.
$597,000Active4 beds 3 baths2,563 sq. ft.3194 Burnham Court, Lexington, KY 40503
MLS# 25018006Listed by: RECTOR HAYDEN REALTORS - New
 $415,000Active3 beds 2 baths2,081 sq. ft.
$415,000Active3 beds 2 baths2,081 sq. ft.2005 Mcnair Court, Lexington, KY 40513
MLS# 25018010Listed by: CASWELL PREWITT REALTY, INC - New
 $549,000Active4 beds 4 baths2,453 sq. ft.
$549,000Active4 beds 4 baths2,453 sq. ft.3202 Beacon Street, Lexington, KY 40513
MLS# 25017996Listed by: RE/MAX CREATIVE REALTY - New
 $224,900Active3 beds 3 baths1,225 sq. ft.
$224,900Active3 beds 3 baths1,225 sq. ft.1132 Jonestown Lane, Lexington, KY 40517
MLS# 25017985Listed by: LIFSTYL REAL ESTATE - New
 $1,395,000Active3 beds 6 baths5,405 sq. ft.
$1,395,000Active3 beds 6 baths5,405 sq. ft.624 Lakeshore Drive, Lexington, KY 40502
MLS# 25017987Listed by: BLUEGRASS SOTHEBY'S INTERNATIONAL REALTY - New
 $750,000Active5 beds 4 baths3,660 sq. ft.
$750,000Active5 beds 4 baths3,660 sq. ft.924 Chinoe Road, Lexington, KY 40502
MLS# 25017975Listed by: NOEL AUCTIONEERS AND REAL ESTATE ADVISORS - New
 $239,000Active2 beds 2 baths1,026 sq. ft.
$239,000Active2 beds 2 baths1,026 sq. ft.3324 Emerson Woods Way, Lexington, KY 40517
MLS# 25017972Listed by: PLUM TREE REALTY - Open Sun, 2 to 4pmNew
 $300,000Active2 beds 3 baths1,743 sq. ft.
$300,000Active2 beds 3 baths1,743 sq. ft.1083 Griffin Gate Drive, Lexington, KY 40511
MLS# 25017970Listed by: PRESTIGE INVESTMENTS - Open Sat, 12 to 5pmNew
 $1,000,000Active4 beds 6 baths7,779 sq. ft.
$1,000,000Active4 beds 6 baths7,779 sq. ft.4824 Waterside Drive, Lexington, KY 40513
MLS# 25016788Listed by: RECTOR HAYDEN REALTORS - New
 $1,975,000Active3 beds 5 baths6,033 sq. ft.
$1,975,000Active3 beds 5 baths6,033 sq. ft.794 Chinoe Road, Lexington, KY 40502
MLS# 25017471Listed by: TEAM PANNELL REAL ESTATE
