3460 Rabbits Foot Trl, Lexington, KY 40503
Local realty services provided by:ERA Team Realtors
3460 Rabbits Foot Trl,Lexington, KY 40503
$795,000
- 3 Beds
- 3 Baths
- 3,219 sq. ft.
- Condominium
- Pending
Listed by:michael h mcneill
Office:bluegrass sotheby's international realty
MLS#:25501325
Source:KY_LBAR
Price summary
- Price:$795,000
- Price per sq. ft.:$246.97
About this home
Welcome to this luxurious and open 3 Br, 2.5 bath condominium in the village at Rabbit Run. This beautiful home is tucked away at the end of drive overlooking greenspace and trees. Features include premium laminate floors, first floor primary suite, home office/flex space, upscale kitchen with granite tops, stainless steel appliances, and island that opens to the living room with stone fireplace and custom bookcases, and fabulous, glass enclosed all season room overlooking the greenspace.
The second level offers 2 spacious bedrooms with window seats, a Jack n Jill bath and walk in mechanical area. Additional features include a huge utility room with built in cabinetry, large 2 car garage with epoxy floor and built in cabinetry, and exterior patio area. This community offers walking trails, clubhouse, pool and work out facility. Conveniently located near shopping and restaurants, the airport and downtown Lexington.
Contact an agent
Home facts
- Year built:2007
- Listing ID #:25501325
- Added:1 day(s) ago
- Updated:September 16, 2025 at 05:41 PM
Rooms and interior
- Bedrooms:3
- Total bathrooms:3
- Full bathrooms:2
- Half bathrooms:1
- Living area:3,219 sq. ft.
Heating and cooling
- Cooling:Electric
- Heating:Forced Air, Natural Gas
Structure and exterior
- Year built:2007
- Building area:3,219 sq. ft.
Schools
- High school:Lafayette
- Middle school:Jessie Clark
- Elementary school:Stonewall
Utilities
- Water:Public
- Sewer:Public Sewer
Finances and disclosures
- Price:$795,000
- Price per sq. ft.:$246.97
New listings near 3460 Rabbits Foot Trl
- New
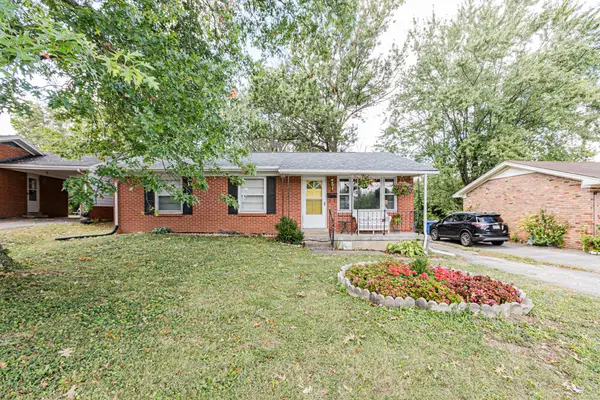 $235,000Active3 beds 1 baths1,040 sq. ft.
$235,000Active3 beds 1 baths1,040 sq. ft.422 Moss Drive, Lexington, KY 40505
MLS# 25501441Listed by: RE/MAX CREATIVE REALTY - New
 $225,000Active1 Acres
$225,000Active1 Acres108 Doe Valley, Nicholasville, KY 40356
MLS# 25501444Listed by: BLUEGRASS SOTHEBY'S INTERNATIONAL REALTY - New
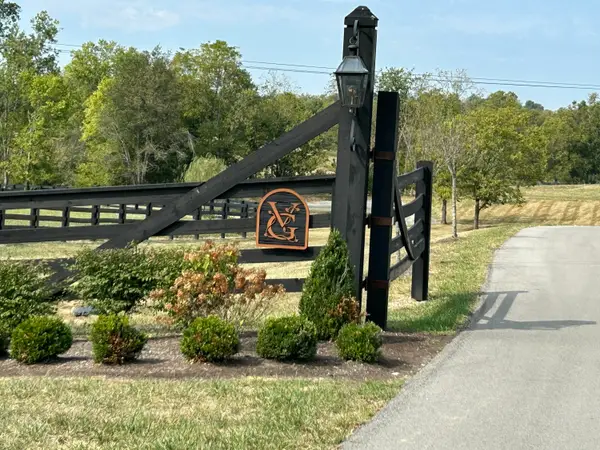 $225,000Active1 Acres
$225,000Active1 Acres156 Doe Valley, Nicholasville, KY 40356
MLS# 25501446Listed by: BLUEGRASS SOTHEBY'S INTERNATIONAL REALTY - New
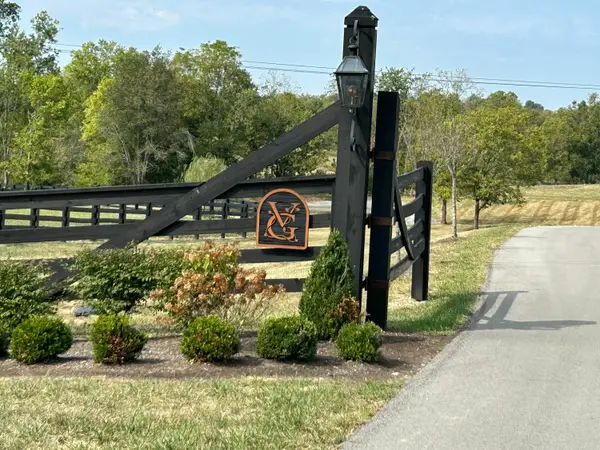 $225,000Active1 Acres
$225,000Active1 Acres119 Doe Run Road, Nicholasville, KY 40356
MLS# 25501447Listed by: BLUEGRASS SOTHEBY'S INTERNATIONAL REALTY - New
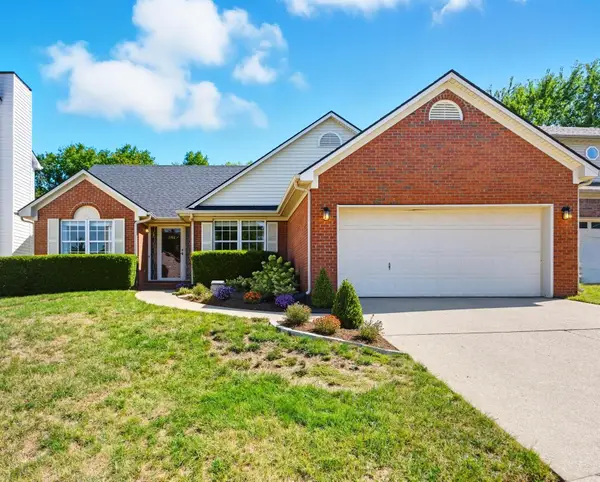 $425,000Active3 beds 2 baths1,776 sq. ft.
$425,000Active3 beds 2 baths1,776 sq. ft.3904 Lyon Drive, Lexington, KY 40513
MLS# 25501431Listed by: BERKSHIRE HATHAWAY DE MOVELLAN PROPERTIES - New
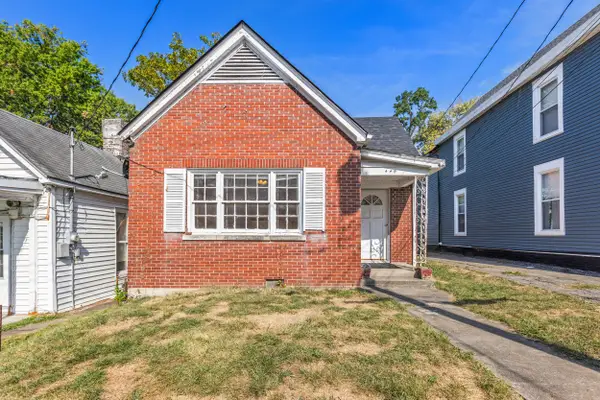 $165,000Active3 beds 1 baths1,694 sq. ft.
$165,000Active3 beds 1 baths1,694 sq. ft.449 Ohio Street, Lexington, KY 40508
MLS# 25501432Listed by: GUIDE REALTY, INC. - New
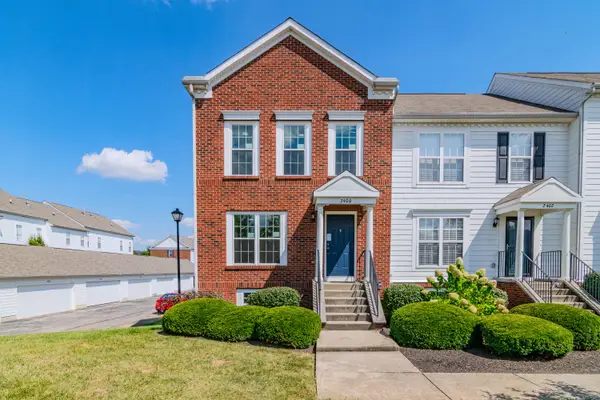 $312,000Active2 beds 3 baths1,738 sq. ft.
$312,000Active2 beds 3 baths1,738 sq. ft.2400 Ogden Way, Lexington, KY 40509
MLS# 25501410Listed by: KELLER WILLIAMS COMMONWEALTH - New
 $299,900Active3 beds 3 baths1,500 sq. ft.
$299,900Active3 beds 3 baths1,500 sq. ft.123 Burley Avenue, Lexington, KY 40504
MLS# 25501419Listed by: BLUEGRASS SOTHEBY'S INTERNATIONAL REALTY - New
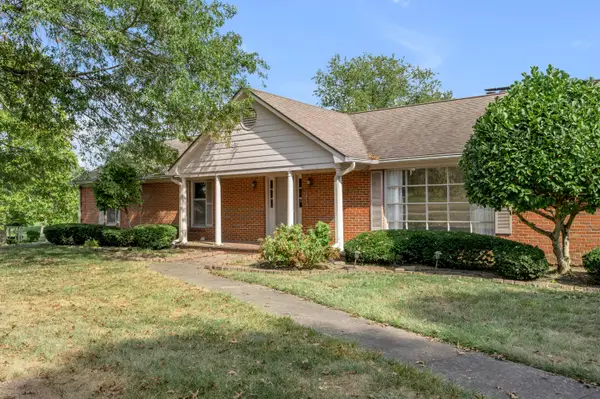 $590,000Active5 beds 4 baths3,915 sq. ft.
$590,000Active5 beds 4 baths3,915 sq. ft.1853 Bahama Road, Lexington, KY 40509
MLS# 25501420Listed by: BLUEGRASS SOTHEBY'S INTERNATIONAL REALTY - New
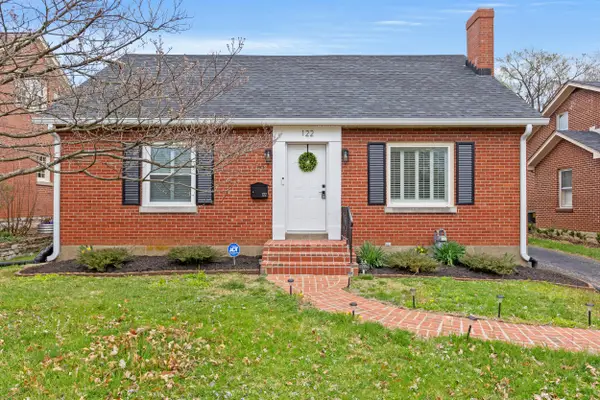 $319,000Active3 beds 3 baths1,238 sq. ft.
$319,000Active3 beds 3 baths1,238 sq. ft.122 Westgate Drive, Lexington, KY 40504
MLS# 25501404Listed by: LIFSTYL REAL ESTATE
