3512 Willow Spring, Lexington, KY 40509
Local realty services provided by:ERA Team Realtors
3512 Willow Spring,Lexington, KY 40509
$389,900
- 3 Beds
- 3 Baths
- 2,012 sq. ft.
- Single family
- Active
Listed by:john black
Office:the brokerage
MLS#:25503218
Source:KY_LBAR
Price summary
- Price:$389,900
- Price per sq. ft.:$193.79
About this home
Situated at the end of a quiet cul-de-sac, this gorgeous Autumn Ridge home is ready for new owners to enjoy its character and charm! The vaulted living room is flooded with natural light, drawing out the natural beauty in the hardwood floors. A pass-through gas fireplace means you can enjoy its cozy warmth from there or the eat-in kitchen, which features newer stainless appliances and a tile backsplash. The first floor primary suite is spacious and leads to the private and stylish updated bath with dual vanities and subway-tiled shower. A lovely formal dining room, powder room and laundry room complete the first floor amenities. Upstairs, you'll find two large bedrooms with gleaming hardwood floors as well as a full guest bathroom. The back yard is a park-like oasis, highlighted by a huge deck and patio with pergola that's perfect for entertaining friends and family, all shaded by mature trees. Recent updates include a new furnace in 2022, bathroom remodel in 2023, and a new water heater in 2025. This is truly a special home in a very desirable neighborhood! Schedule your private showing today!
Contact an agent
Home facts
- Year built:1993
- Listing ID #:25503218
- Added:1 day(s) ago
- Updated:October 08, 2025 at 05:45 PM
Rooms and interior
- Bedrooms:3
- Total bathrooms:3
- Full bathrooms:2
- Half bathrooms:1
- Living area:2,012 sq. ft.
Heating and cooling
- Cooling:Electric
- Heating:Forced Air
Structure and exterior
- Year built:1993
- Building area:2,012 sq. ft.
- Lot area:0.22 Acres
Schools
- High school:Frederick Douglass
- Middle school:Mary E Britton
- Elementary school:Athens-Chilesburg
Utilities
- Water:Public
- Sewer:Public Sewer
Finances and disclosures
- Price:$389,900
- Price per sq. ft.:$193.79
New listings near 3512 Willow Spring
- New
 $349,900Active4 beds 3 baths1,743 sq. ft.
$349,900Active4 beds 3 baths1,743 sq. ft.601 Hopewell Park, Lexington, KY 40511
MLS# 25503207Listed by: PLUM TREE REALTY - New
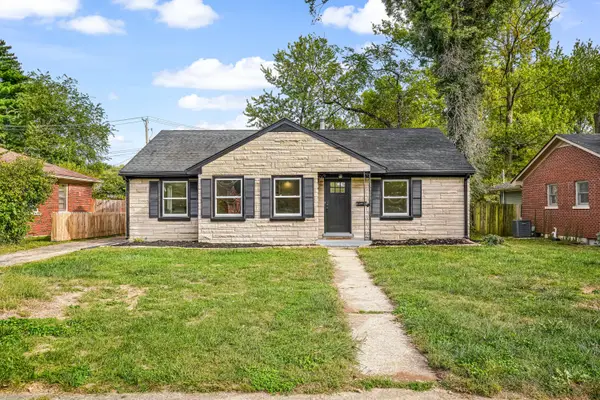 $359,900Active4 beds 2 baths1,589 sq. ft.
$359,900Active4 beds 2 baths1,589 sq. ft.2812 Southview Drive, Lexington, KY 40503
MLS# 25503209Listed by: LIFSTYL REAL ESTATE - New
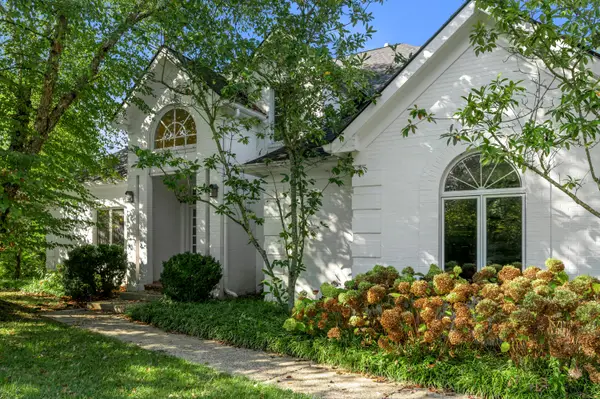 $695,000Active4 beds 3 baths3,664 sq. ft.
$695,000Active4 beds 3 baths3,664 sq. ft.863 Edgewater Drive, Lexington, KY 40502
MLS# 25503202Listed by: BLUEGRASS SOTHEBY'S INTERNATIONAL REALTY - Open Sun, 2 to 4pmNew
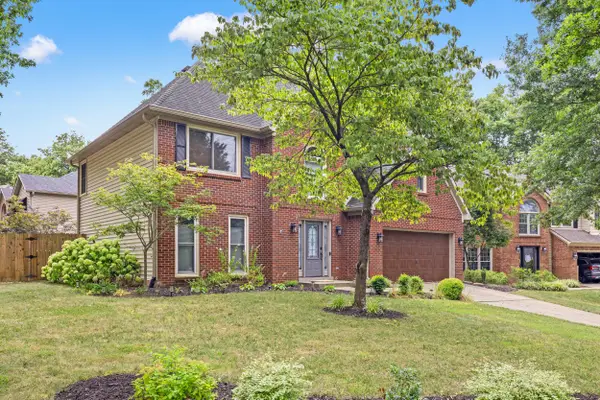 $499,900Active4 beds 3 baths2,492 sq. ft.
$499,900Active4 beds 3 baths2,492 sq. ft.720 Riverwood Lane, Lexington, KY 40514
MLS# 25503196Listed by: BLUEGRASS PROPERTIES GROUP - New
 $430,000Active4 beds 3 baths2,587 sq. ft.
$430,000Active4 beds 3 baths2,587 sq. ft.180 Bittersweet Way, Lexington, KY 40515
MLS# 25503158Listed by: CENTURY 21 ADVANTAGE REALTY - New
 $1,100,000Active8 beds 4 baths3,926 sq. ft.
$1,100,000Active8 beds 4 baths3,926 sq. ft.1802 Carolyn Drive, Lexington, KY 40502
MLS# 25503154Listed by: TURF TOWN PROPERTIES - New
 $249,900Active3 beds 1 baths975 sq. ft.
$249,900Active3 beds 1 baths975 sq. ft.277 Hillsboro Avenue, Lexington, KY 40511
MLS# 25503138Listed by: RO&CO REAL ESTATE - New
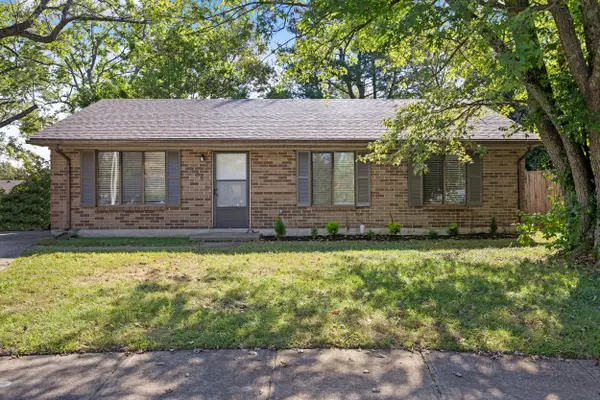 $234,900Active3 beds 1 baths1,107 sq. ft.
$234,900Active3 beds 1 baths1,107 sq. ft.3304 Fields Court, Lexington, KY 40515
MLS# 25503129Listed by: CHRISTIES INTERNATIONAL REAL ESTATE BLUEGRASS - New
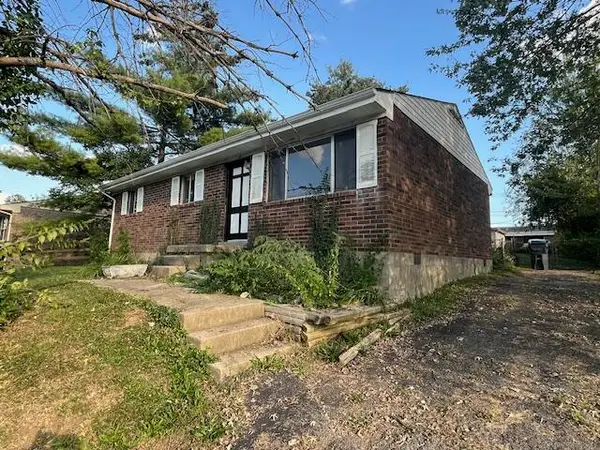 $129,900Active3 beds 1 baths1,053 sq. ft.
$129,900Active3 beds 1 baths1,053 sq. ft.1834 Donco Court, Lexington, KY 40505
MLS# 25503106Listed by: HORN'S INS, REAL ESTATE & AUCTIONEERING, INC.
