3521 Harper Woods Lane, Lexington, KY 40515
Local realty services provided by:ERA Select Real Estate
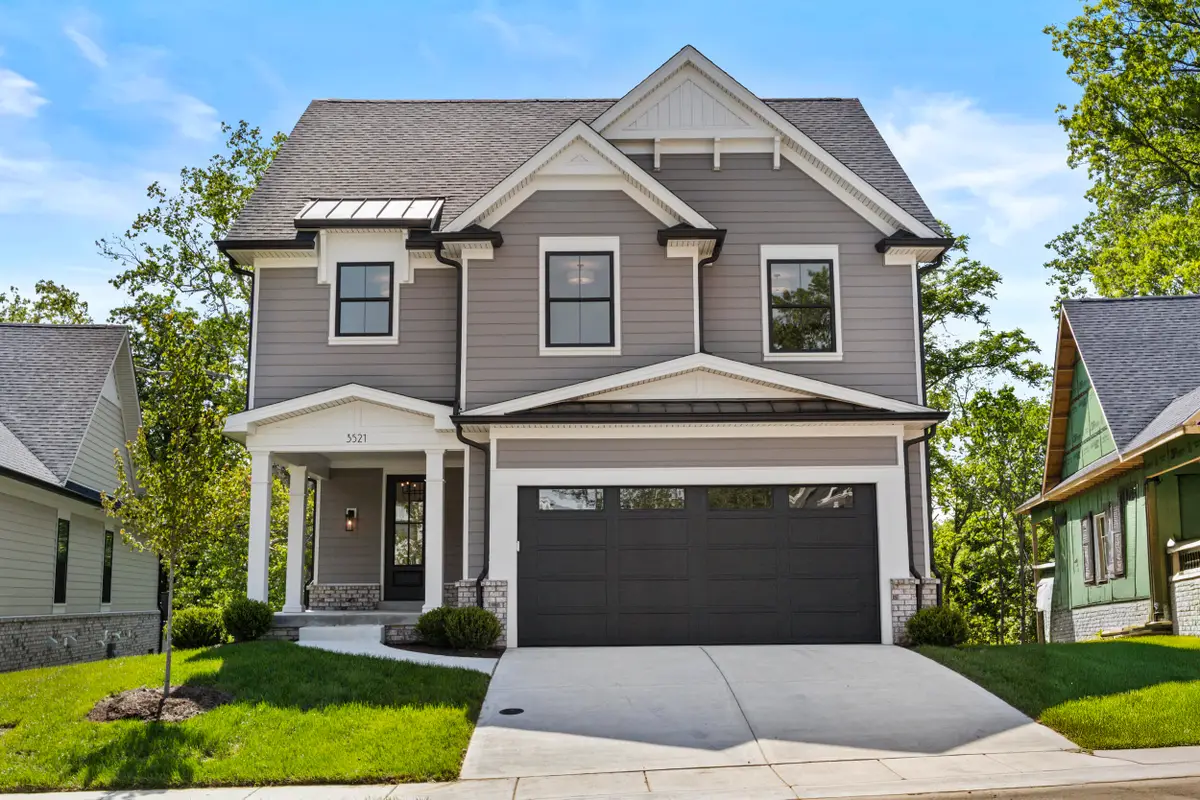


3521 Harper Woods Lane,Lexington, KY 40515
$815,000
- 4 Beds
- 3 Baths
- 2,954 sq. ft.
- Single family
- Active
Upcoming open houses
- Sun, Aug 2402:00 pm - 04:00 pm
Listed by:traci willis
Office:homestead realty advisors
MLS#:25011951
Source:KY_LBAR
Price summary
- Price:$815,000
- Price per sq. ft.:$275.9
About this home
Welcome home to the Reese plan in Harper Woods, a private gated community in the heart of the bluegrass. Located on a premium walk-out basement lot backing to a tree lined creek, this home has nearly 3,000 completed sq ft + 1,300 unfinished sq ft in the basement ready for the new owners to finish to their specifications. The features & finishes in this home will not disappoint! The 1st floor features spacious light filled living areas w/wide plank French oak flooring including a chef's kitchen w/walk-in pantry, white ceiling height cabinets w/champagne bronze hardware, quartz countertops, 3X9 natural marble tile backsplash w/herringbone accent, under cabinet lighting and LG ThinQ stainless appliance pkg incl a 5 burner gas range & counter depth French door refrigerator; living area that opens to a 20X8 covered Trex deck & has a gas fireplace w/granite surround; ½ bath & sizable mudroom w/space for additional storage or cabinetry. Upstairs you will find an owner's suite w/large walk-in closet and private bath w/double bowl quartz top vanity, & curbless tiled shower; 3 guest bedrooms; full guest bath w/quartz countertop & tub to ceiling porcelain subway tile surround & laundry room.
Contact an agent
Home facts
- Year built:2025
- Listing Id #:25011951
- Added:73 day(s) ago
- Updated:August 15, 2025 at 03:38 PM
Rooms and interior
- Bedrooms:4
- Total bathrooms:3
- Full bathrooms:2
- Half bathrooms:1
- Living area:2,954 sq. ft.
Heating and cooling
- Cooling:Electric
- Heating:Forced Air, Natural Gas
Structure and exterior
- Year built:2025
- Building area:2,954 sq. ft.
- Lot area:0.16 Acres
Schools
- High school:Tates Creek
- Middle school:Tates Creek
- Elementary school:Squires
Utilities
- Water:Public
- Sewer:Public Sewer
Finances and disclosures
- Price:$815,000
- Price per sq. ft.:$275.9
New listings near 3521 Harper Woods Lane
- New
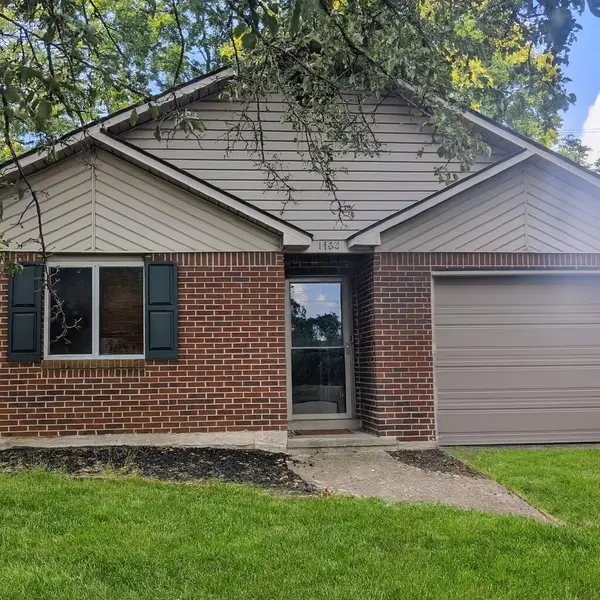 $224,900Active2 beds 2 baths1,028 sq. ft.
$224,900Active2 beds 2 baths1,028 sq. ft.1462 Vintage Circle, Lexington, KY 40517
MLS# 25018233Listed by: RE/MAX ELITE REALTY - New
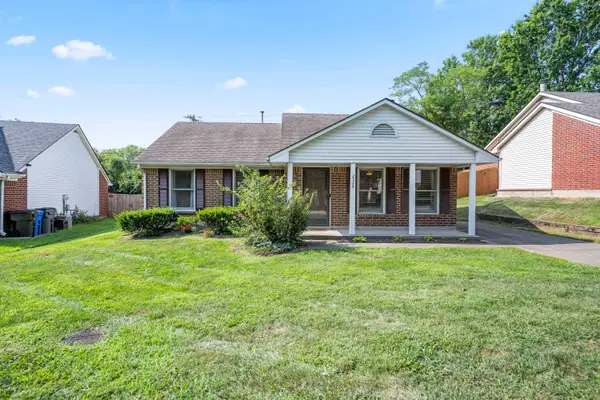 $300,000Active3 beds 2 baths1,283 sq. ft.
$300,000Active3 beds 2 baths1,283 sq. ft.2528 Ashbrooke Drive, Lexington, KY 40513
MLS# 25018238Listed by: RECTOR HAYDEN REALTORS - New
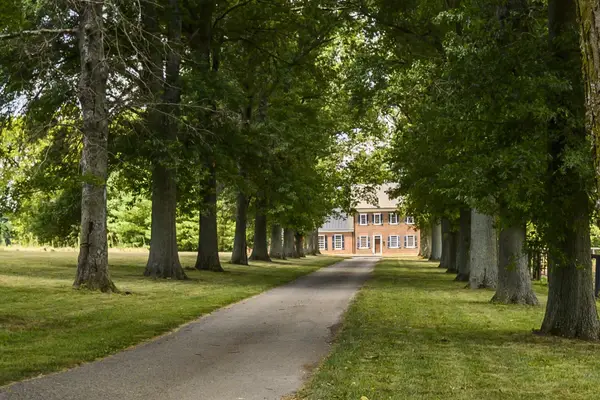 $9,500,000Active5 beds 5 baths4,558 sq. ft.
$9,500,000Active5 beds 5 baths4,558 sq. ft.3899 Georgetown Road, Lexington, KY 40511
MLS# 25018241Listed by: BLUEGRASS SOTHEBY'S INTERNATIONAL REALTY - Open Sat, 12 to 2pmNew
 $259,000Active3 beds 3 baths1,557 sq. ft.
$259,000Active3 beds 3 baths1,557 sq. ft.209 Old Todds Road #2107, Lexington, KY 40505
MLS# 25018187Listed by: LIFSTYL REAL ESTATE - New
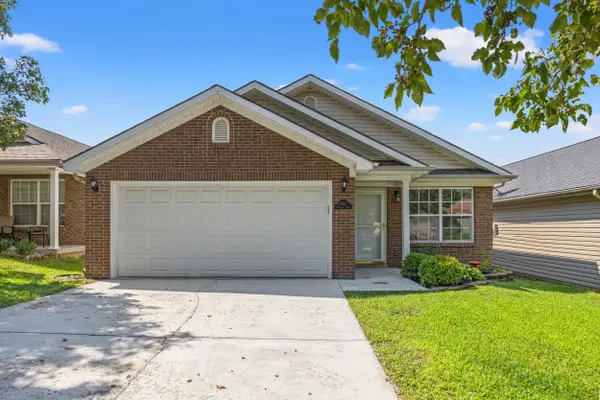 $285,000Active3 beds 2 baths1,248 sq. ft.
$285,000Active3 beds 2 baths1,248 sq. ft.2561 Michelle Park, Lexington, KY 40511
MLS# 25018216Listed by: RECTOR HAYDEN REALTORS - New
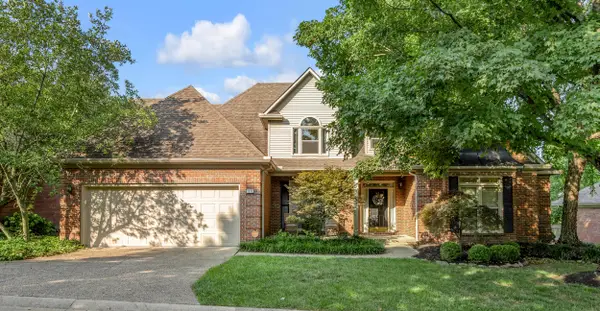 $739,000Active4 beds 3 baths3,589 sq. ft.
$739,000Active4 beds 3 baths3,589 sq. ft.1372 Sugar Maple Lane, Lexington, KY 40511
MLS# 25018217Listed by: BLUEGRASS SOTHEBY'S INTERNATIONAL REALTY - New
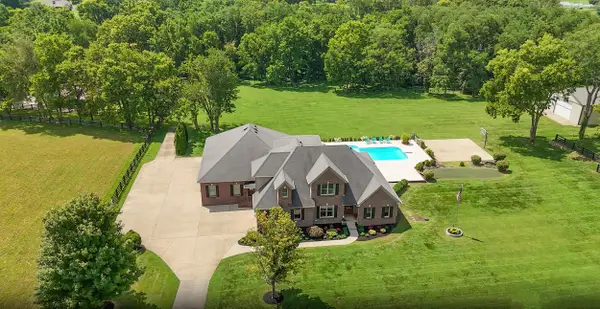 $1,675,000Active4 beds 4 baths5,027 sq. ft.
$1,675,000Active4 beds 4 baths5,027 sq. ft.4550 Briar Hill Road, Lexington, KY 40516
MLS# 25017901Listed by: KELLER WILLIAMS LEGACY GROUP - New
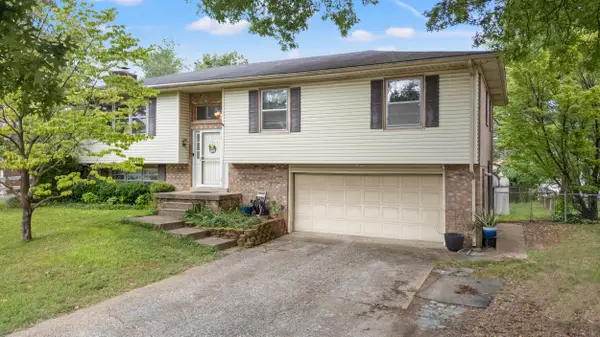 $355,000Active3 beds 3 baths2,090 sq. ft.
$355,000Active3 beds 3 baths2,090 sq. ft.3841 Plantation Drive, Lexington, KY 40514
MLS# 25017907Listed by: THE LOCAL AGENTS - New
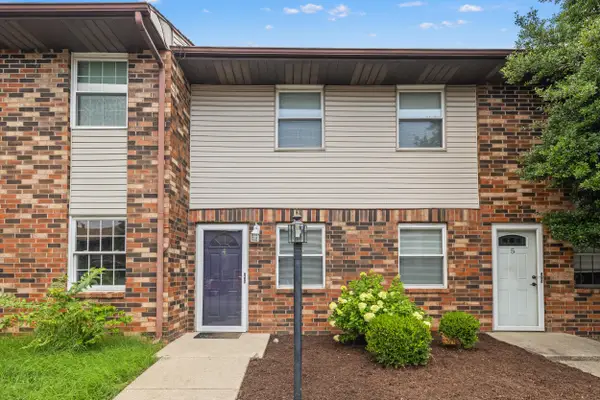 $185,000Active2 beds 2 baths1,080 sq. ft.
$185,000Active2 beds 2 baths1,080 sq. ft.550 Darby Creek Road #4, Lexington, KY 40509
MLS# 25018152Listed by: THE BROKERAGE - New
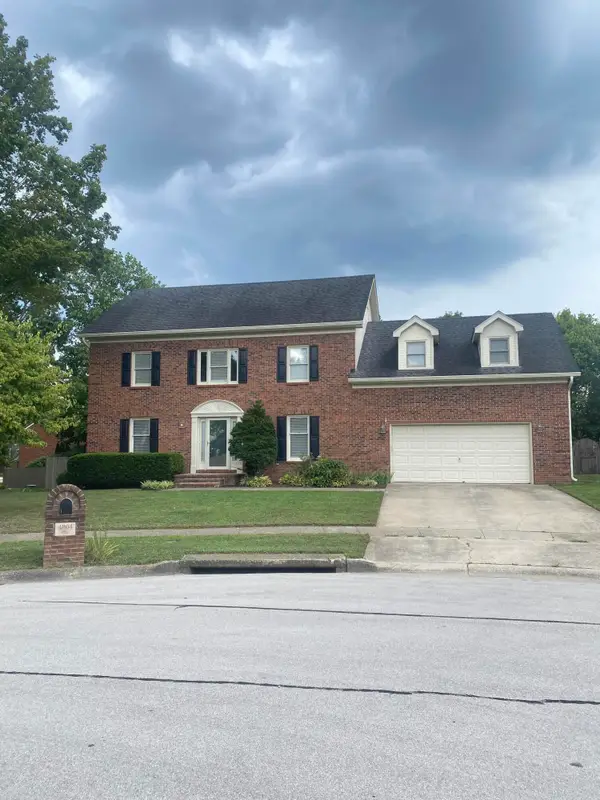 $628,500Active4 beds 4 baths3,150 sq. ft.
$628,500Active4 beds 4 baths3,150 sq. ft.4804 Charisma Court, Lexington, KY 40514
MLS# 25018204Listed by: THE KINGLANDER COMPANY
