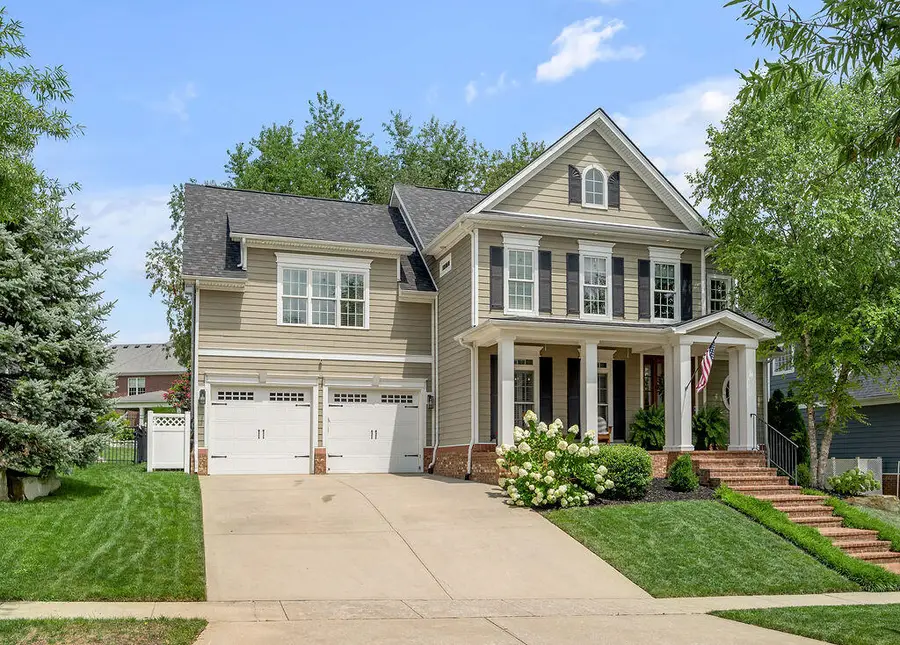3648 Horsemint Trail, Lexington, KY 40509
Local realty services provided by:ERA Select Real Estate



3648 Horsemint Trail,Lexington, KY 40509
$864,900
- 4 Beds
- 4 Baths
- 3,915 sq. ft.
- Single family
- Pending
Listed by:james l moore
Office:lifstyl real estate
MLS#:25017025
Source:KY_LBAR
Price summary
- Price:$864,900
- Price per sq. ft.:$220.92
About this home
Coming Soon - Jimmy Nash Homes designed and built home offered in Still Meadow. Built for energy efficiency with Anderson Low E windows, cellulose insulation, geothermal HVAC, and tankless hot water tank. Primary up
plan with current amenities to include hardwood throughout first floor and second floor hall, primary bedrooms and closet, coffered ceiling family room with fireplace, open kitchen with granite counters and stainless appliances, and dining room with tray ceiling. Spacious upstairs primary suite with coffered barrel ceiling, exquisite bath with heated floors and closet with shelving - 3 other bedrooms and full bath with granite counters. Finished basement features gathering room with built ins and
large wet bar with center island, full bath, and bonus room area that could be an
office. Outside features irrigation system, fence yard, large covered back porch, and extended garage. Located close to Hamburg Shopping, Area Schools, and I - 75.
Contact an agent
Home facts
- Year built:2012
- Listing Id #:25017025
- Added:8 day(s) ago
- Updated:August 08, 2025 at 09:43 PM
Rooms and interior
- Bedrooms:4
- Total bathrooms:4
- Full bathrooms:3
- Half bathrooms:1
- Living area:3,915 sq. ft.
Heating and cooling
- Cooling:Geothermal
- Heating:Geothermal
Structure and exterior
- Year built:2012
- Building area:3,915 sq. ft.
- Lot area:0.19 Acres
Schools
- High school:Frederick Douglass
- Middle school:Edythe J. Hayes
- Elementary school:Athens-Chilesburg
Utilities
- Water:Public
Finances and disclosures
- Price:$864,900
- Price per sq. ft.:$220.92
New listings near 3648 Horsemint Trail
- New
 $549,000Active4 beds 4 baths2,453 sq. ft.
$549,000Active4 beds 4 baths2,453 sq. ft.3202 Beacon Street, Lexington, KY 40513
MLS# 25017996Listed by: RE/MAX CREATIVE REALTY - New
 $224,900Active3 beds 3 baths1,225 sq. ft.
$224,900Active3 beds 3 baths1,225 sq. ft.1132 Jonestown Lane, Lexington, KY 40517
MLS# 25017985Listed by: LIFSTYL REAL ESTATE - New
 $1,395,000Active3 beds 6 baths5,405 sq. ft.
$1,395,000Active3 beds 6 baths5,405 sq. ft.624 Lakeshore Drive, Lexington, KY 40502
MLS# 25017987Listed by: BLUEGRASS SOTHEBY'S INTERNATIONAL REALTY - New
 $750,000Active5 beds 4 baths3,660 sq. ft.
$750,000Active5 beds 4 baths3,660 sq. ft.924 Chinoe Road, Lexington, KY 40502
MLS# 25017975Listed by: NOEL AUCTIONEERS AND REAL ESTATE ADVISORS - New
 $239,000Active2 beds 2 baths1,026 sq. ft.
$239,000Active2 beds 2 baths1,026 sq. ft.3324 Emerson Woods Way, Lexington, KY 40517
MLS# 25017972Listed by: PLUM TREE REALTY - Open Sun, 2 to 4pmNew
 $300,000Active2 beds 3 baths1,743 sq. ft.
$300,000Active2 beds 3 baths1,743 sq. ft.1083 Griffin Gate Drive, Lexington, KY 40511
MLS# 25017970Listed by: PRESTIGE INVESTMENTS - New
 $1,000,000Active4 beds 6 baths7,779 sq. ft.
$1,000,000Active4 beds 6 baths7,779 sq. ft.4824 Waterside Drive, Lexington, KY 40513
MLS# 25016788Listed by: RECTOR HAYDEN REALTORS - New
 $1,975,000Active3 beds 5 baths6,067 sq. ft.
$1,975,000Active3 beds 5 baths6,067 sq. ft.794 Chinoe Road, Lexington, KY 40502
MLS# 25017471Listed by: TEAM PANNELL REAL ESTATE - Open Thu, 5:30 to 6:30pmNew
 $325,000Active5 beds 2 baths1,601 sq. ft.
$325,000Active5 beds 2 baths1,601 sq. ft.6309 Old Jacks Creek Road, Lexington, KY 40515
MLS# 25017764Listed by: CENTURY 21 ADVANTAGE REALTY - Open Thu, 4 to 6pmNew
 $295,000Active3 beds 1 baths1,663 sq. ft.
$295,000Active3 beds 1 baths1,663 sq. ft.169 Avon Avenue, Lexington, KY 40505
MLS# 25017840Listed by: THE BROKERAGE

