3652 Horsemint Trail, Lexington, KY 40509
Local realty services provided by:ERA Select Real Estate

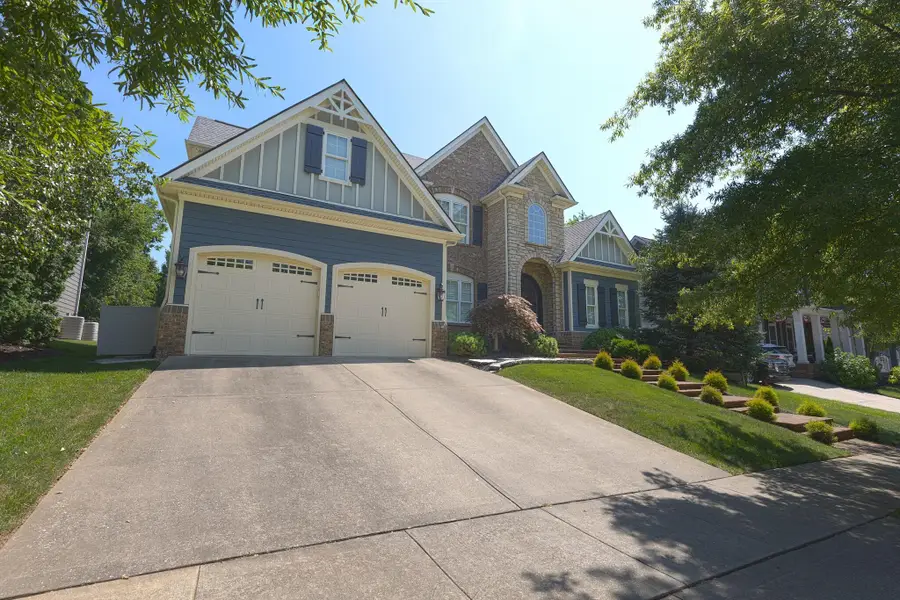
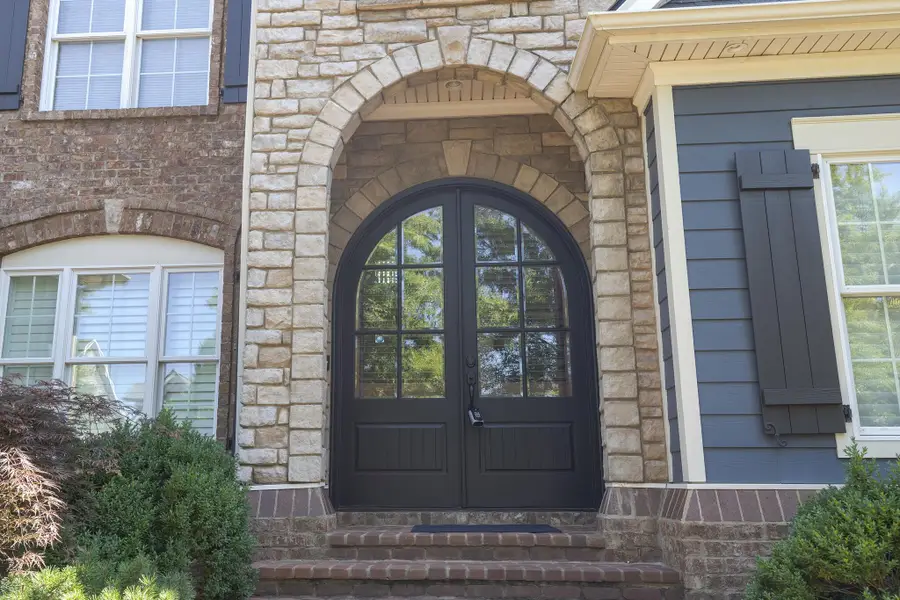
3652 Horsemint Trail,Lexington, KY 40509
$949,000
- 5 Beds
- 4 Baths
- 4,110 sq. ft.
- Single family
- Active
Listed by:logan cheek
Office:the real estate group
MLS#:25014412
Source:KY_LBAR
Price summary
- Price:$949,000
- Price per sq. ft.:$230.9
About this home
The outdoor living space is a true highlight, featuring a private, covered patio with a gas fireplace, TV setup, and a custom privacy wall. This space is perfect for year-round entertaining and could easily be enclosed for additional use. Inside, the home offers a thoughtful layout with a first-floor primary suite, tall ceilings, a spacious bathroom, and a large walk-in closet. The open-concept living room is anchored by a two-story gas fireplace with floor-to-ceiling stone. The kitchen features sleek cabinetry, premium appliances, and beautiful finishes, ideal for daily life and hosting. Upstairs, three additional bedrooms provide flexible space, including one currently used as an office and additional living area. The finished basement includes a bedroom, full bath, and large bonus area perfect for a guest suite, home theater, gym, or workspace. Recent updates include fresh paint, refinished hardwood floors, and custom window treatments. Built by Jimmy Nash Homes. Convenient to Athens-Chilesburg Elementary and Lexington Sporting Club Stadium. This home features the "Megan" floor plan from the Jimmy Nash Coastal Collection. This floor plan is no longer offered by the builder, making it one of the more unique and desirable layouts in the neighborhood. Jimmy Nash Homes is well-known across Central Kentucky for quality craftsmanship, thoughtful design, and long-lasting value.
One of the most carefully considered upgrades is the custom privacy wall that was added to the outdoor living space. This feature was intentionally designed to shield the patio from the exposed side yard, creating a truly private retreat rarely found in this community. The covered patio itself spans approximately 379 square feet, providing plenty of space for outdoor seating, dining, or future enclosure as a three-season room or screen porch.
The home is equipped with a full irrigation system, offering easy maintenance for the lawn and landscaping.
Throughout the home, custom window treatments were selected to add both style and functionality, providing privacy and light control tailored to each room. The recently refinished hardwood floors not only enhance the visual appeal but also restore the original quality and durability of the home's high-traffic areas.
The finished basement offers excellent flexibility beyond its current layout. In addition to the bedroom and full bath, the open space can easily accommodate a movie theater, game room, home gym, or expanded entertainment area. The configuration could also support multi-generational living, long-term guest accommodations, or even the future addition of a wet bar or kitchenette if desired.
One of the upstairs bedrooms is currently styled as a secondary living area and office, demonstrating the home's ability to adapt to changing needs, whether for remote work, play space, or additional seating areas.
This home is located just minutes from the newly developed Lexington Sporting Club Stadium, which serves as the home of Lexington's professional soccer team and is designed to support large community events, youth sports, and future local development. The stadium adds to the area's growing appeal, offering new amenities and energy to the surrounding neighborhoods.
In addition to nearby schools, including Athens-Chilesburg Elementary, Edythe J. Hayes Middle School, and Frederick Douglass High School, the location provides convenient access to local parks, walking trails, shopping centers, and commuter routes, making daily life and recreation easily accessible.
This home's thoughtful design, custom upgrades, builder pedigree, and adaptable living spaces make it a standout option for buyers seeking both comfort and long-term value in Lexington.
Contact an agent
Home facts
- Year built:2010
- Listing Id #:25014412
- Added:39 day(s) ago
- Updated:August 18, 2025 at 10:37 PM
Rooms and interior
- Bedrooms:5
- Total bathrooms:4
- Full bathrooms:3
- Half bathrooms:1
- Living area:4,110 sq. ft.
Heating and cooling
- Cooling:Geothermal
- Heating:Geothermal
Structure and exterior
- Year built:2010
- Building area:4,110 sq. ft.
- Lot area:0.19 Acres
Schools
- High school:Frederick Douglass
- Middle school:Edythe J. Hayes
- Elementary school:Athens-Chilesburg
Utilities
- Water:Public
- Sewer:Public Sewer
Finances and disclosures
- Price:$949,000
- Price per sq. ft.:$230.9
New listings near 3652 Horsemint Trail
- New
 $309,900Active3 beds 2 baths1,646 sq. ft.
$309,900Active3 beds 2 baths1,646 sq. ft.4083 Winnipeg Way, Lexington, KY 40515
MLS# 25018282Listed by: CENTURY 21 ADVANTAGE REALTY - New
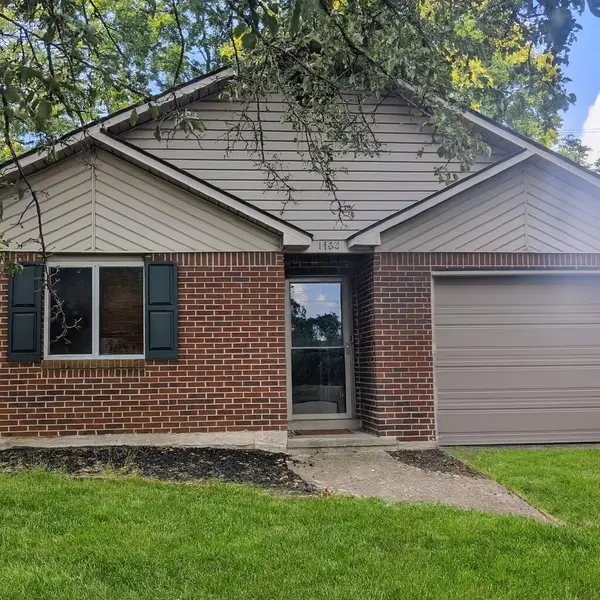 $224,900Active2 beds 2 baths1,028 sq. ft.
$224,900Active2 beds 2 baths1,028 sq. ft.1462 Vintage Circle, Lexington, KY 40517
MLS# 25018233Listed by: RE/MAX ELITE REALTY - New
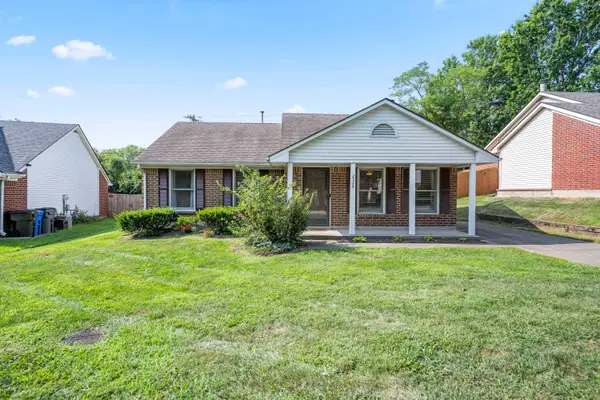 $300,000Active3 beds 2 baths1,283 sq. ft.
$300,000Active3 beds 2 baths1,283 sq. ft.2528 Ashbrooke Drive, Lexington, KY 40513
MLS# 25018238Listed by: RECTOR HAYDEN REALTORS - New
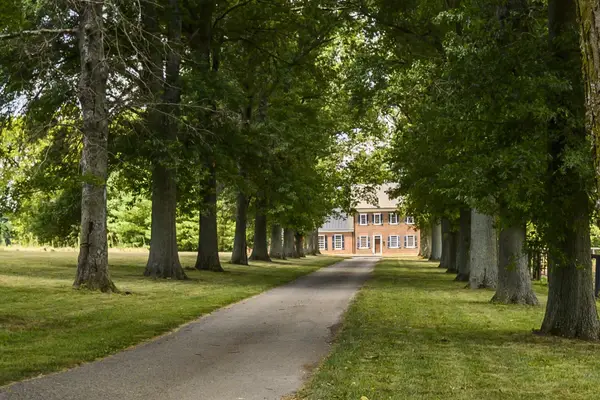 $9,500,000Active5 beds 5 baths4,558 sq. ft.
$9,500,000Active5 beds 5 baths4,558 sq. ft.3899 Georgetown Road, Lexington, KY 40511
MLS# 25018241Listed by: BLUEGRASS SOTHEBY'S INTERNATIONAL REALTY - Open Sat, 12 to 2pmNew
 $259,000Active3 beds 3 baths1,557 sq. ft.
$259,000Active3 beds 3 baths1,557 sq. ft.209 Old Todds Road #2107, Lexington, KY 40505
MLS# 25018187Listed by: LIFSTYL REAL ESTATE - New
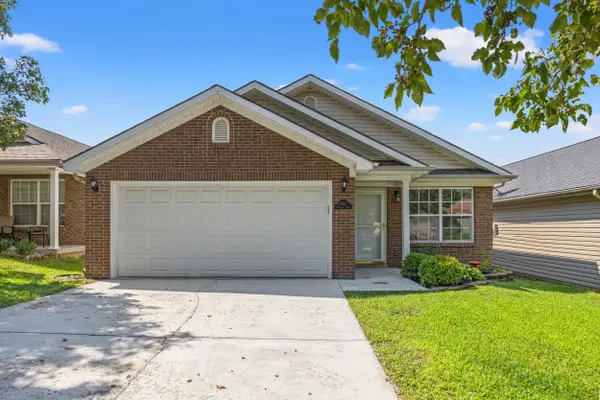 $285,000Active3 beds 2 baths1,248 sq. ft.
$285,000Active3 beds 2 baths1,248 sq. ft.2561 Michelle Park, Lexington, KY 40511
MLS# 25018216Listed by: RECTOR HAYDEN REALTORS - New
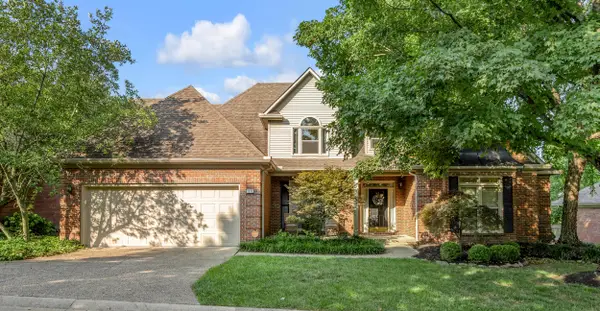 $739,000Active4 beds 3 baths3,589 sq. ft.
$739,000Active4 beds 3 baths3,589 sq. ft.1372 Sugar Maple Lane, Lexington, KY 40511
MLS# 25018217Listed by: BLUEGRASS SOTHEBY'S INTERNATIONAL REALTY - New
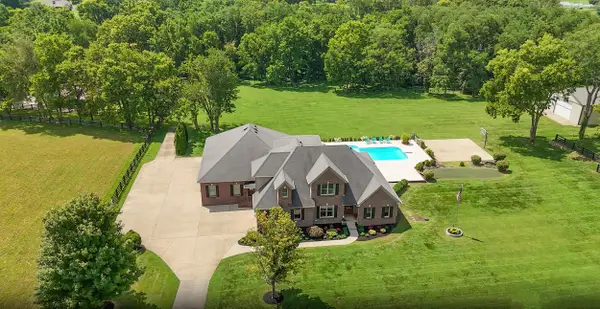 $1,675,000Active4 beds 4 baths5,027 sq. ft.
$1,675,000Active4 beds 4 baths5,027 sq. ft.4550 Briar Hill Road, Lexington, KY 40516
MLS# 25017901Listed by: KELLER WILLIAMS LEGACY GROUP - New
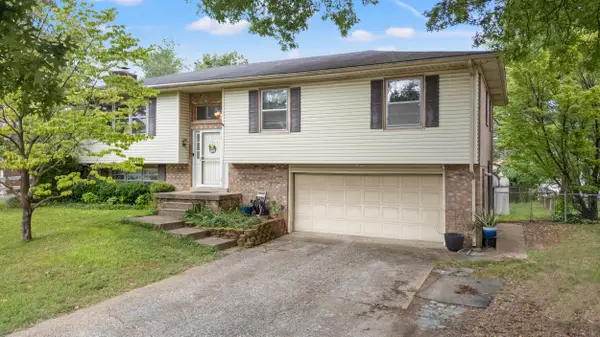 $355,000Active3 beds 3 baths2,090 sq. ft.
$355,000Active3 beds 3 baths2,090 sq. ft.3841 Plantation Drive, Lexington, KY 40514
MLS# 25017907Listed by: THE LOCAL AGENTS - New
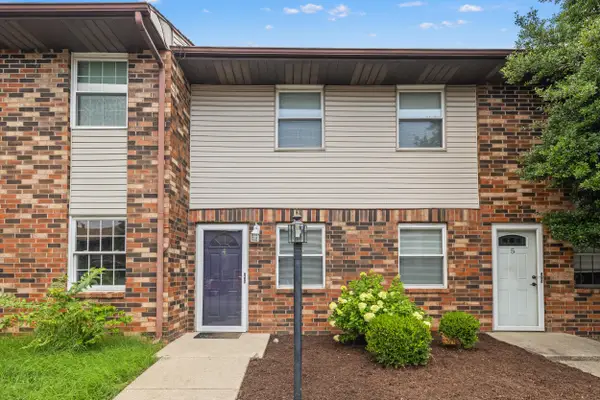 $185,000Active2 beds 2 baths1,080 sq. ft.
$185,000Active2 beds 2 baths1,080 sq. ft.550 Darby Creek Road #4, Lexington, KY 40509
MLS# 25018152Listed by: THE BROKERAGE
