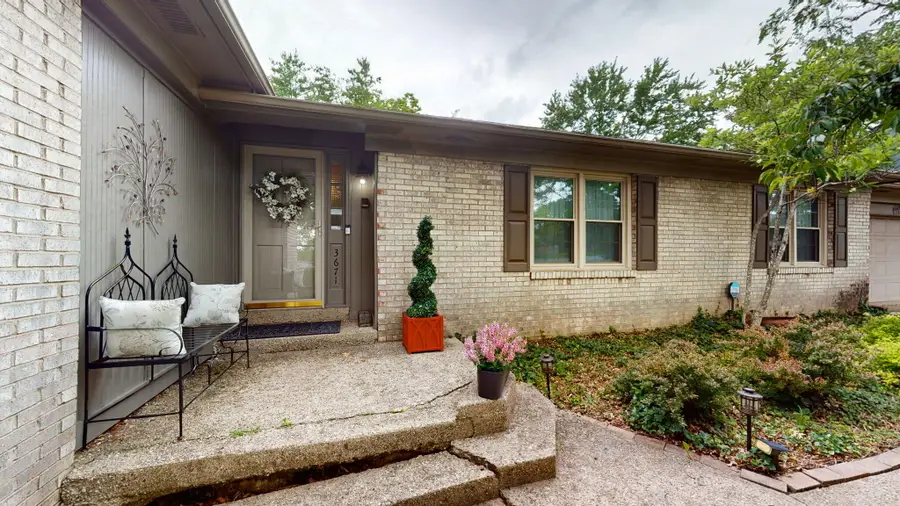3671 Walden Drive, Lexington, KY 40517
Local realty services provided by:ERA Team Realtors



3671 Walden Drive,Lexington, KY 40517
$319,900
- 4 Beds
- 2 Baths
- 2,204 sq. ft.
- Single family
- Pending
Listed by:whitney l wharton
Office:united real estate bluegrass
MLS#:25012469
Source:KY_LBAR
Price summary
- Price:$319,900
- Price per sq. ft.:$145.15
About this home
Welcome home to this Warm and Inviting ALL-BRICK RANCH nestled on a spacious lot in the heart of South Lexington. Conveniently located just minutes from grocery stores, Fayette Mall, shopping, parks, and major roads New Circle and Man O' War, this home offers the perfect blend of comfort and accessibility. Step outside and discover your own backyard oasis—ideal for entertaining on the patio, fully fenced for your pets, playtime, or simply relaxing in your serene space. A BRAND NEW Above-Ground POOL with a freshly painted surrounding deck is ready for summer fun and peaceful evenings under the stars. Inside, you'll find 4 charming bedrooms and 2 full bathrooms, thoughtfully laid out for functionality and comfort. Enjoy cozy nights in the family room , casual meals at the kitchen's breakfast bar, and special occasions in the formal dining and living rooms. The unfinished walkout basement offers endless potential—customize it to suit your unique needs, whether it's a home gym, office, rec room, or guest suite.
With timeless charm, a fantastic location, and outdoor space designed for enjoyment, this home is truly a rare find.
Don't Miss Out--Call for your Private Showing TODAY!
Contact an agent
Home facts
- Year built:1978
- Listing Id #:25012469
- Added:63 day(s) ago
- Updated:June 18, 2025 at 02:47 AM
Rooms and interior
- Bedrooms:4
- Total bathrooms:2
- Full bathrooms:2
- Living area:2,204 sq. ft.
Heating and cooling
- Cooling:Electric, Heat Pump
- Heating:Electric, Heat Pump
Structure and exterior
- Year built:1978
- Building area:2,204 sq. ft.
- Lot area:0.27 Acres
Schools
- High school:Tates Creek
- Middle school:Southern
- Elementary school:Southern
Utilities
- Water:Public
Finances and disclosures
- Price:$319,900
- Price per sq. ft.:$145.15
New listings near 3671 Walden Drive
- Open Sun, 2 to 4pmNew
 $597,000Active4 beds 3 baths2,563 sq. ft.
$597,000Active4 beds 3 baths2,563 sq. ft.3194 Burnham Court, Lexington, KY 40503
MLS# 25018006Listed by: RECTOR HAYDEN REALTORS - New
 $415,000Active3 beds 2 baths2,081 sq. ft.
$415,000Active3 beds 2 baths2,081 sq. ft.2005 Mcnair Court, Lexington, KY 40513
MLS# 25018010Listed by: CASWELL PREWITT REALTY, INC - New
 $549,000Active4 beds 4 baths2,453 sq. ft.
$549,000Active4 beds 4 baths2,453 sq. ft.3202 Beacon Street, Lexington, KY 40513
MLS# 25017996Listed by: RE/MAX CREATIVE REALTY - New
 $224,900Active3 beds 3 baths1,225 sq. ft.
$224,900Active3 beds 3 baths1,225 sq. ft.1132 Jonestown Lane, Lexington, KY 40517
MLS# 25017985Listed by: LIFSTYL REAL ESTATE - New
 $1,395,000Active3 beds 6 baths5,405 sq. ft.
$1,395,000Active3 beds 6 baths5,405 sq. ft.624 Lakeshore Drive, Lexington, KY 40502
MLS# 25017987Listed by: BLUEGRASS SOTHEBY'S INTERNATIONAL REALTY - New
 $750,000Active5 beds 4 baths3,660 sq. ft.
$750,000Active5 beds 4 baths3,660 sq. ft.924 Chinoe Road, Lexington, KY 40502
MLS# 25017975Listed by: NOEL AUCTIONEERS AND REAL ESTATE ADVISORS - New
 $239,000Active2 beds 2 baths1,026 sq. ft.
$239,000Active2 beds 2 baths1,026 sq. ft.3324 Emerson Woods Way, Lexington, KY 40517
MLS# 25017972Listed by: PLUM TREE REALTY - Open Sun, 2 to 4pmNew
 $300,000Active2 beds 3 baths1,743 sq. ft.
$300,000Active2 beds 3 baths1,743 sq. ft.1083 Griffin Gate Drive, Lexington, KY 40511
MLS# 25017970Listed by: PRESTIGE INVESTMENTS - Open Sat, 12 to 5pmNew
 $1,000,000Active4 beds 6 baths7,779 sq. ft.
$1,000,000Active4 beds 6 baths7,779 sq. ft.4824 Waterside Drive, Lexington, KY 40513
MLS# 25016788Listed by: RECTOR HAYDEN REALTORS - New
 $1,975,000Active3 beds 5 baths6,033 sq. ft.
$1,975,000Active3 beds 5 baths6,033 sq. ft.794 Chinoe Road, Lexington, KY 40502
MLS# 25017471Listed by: TEAM PANNELL REAL ESTATE
